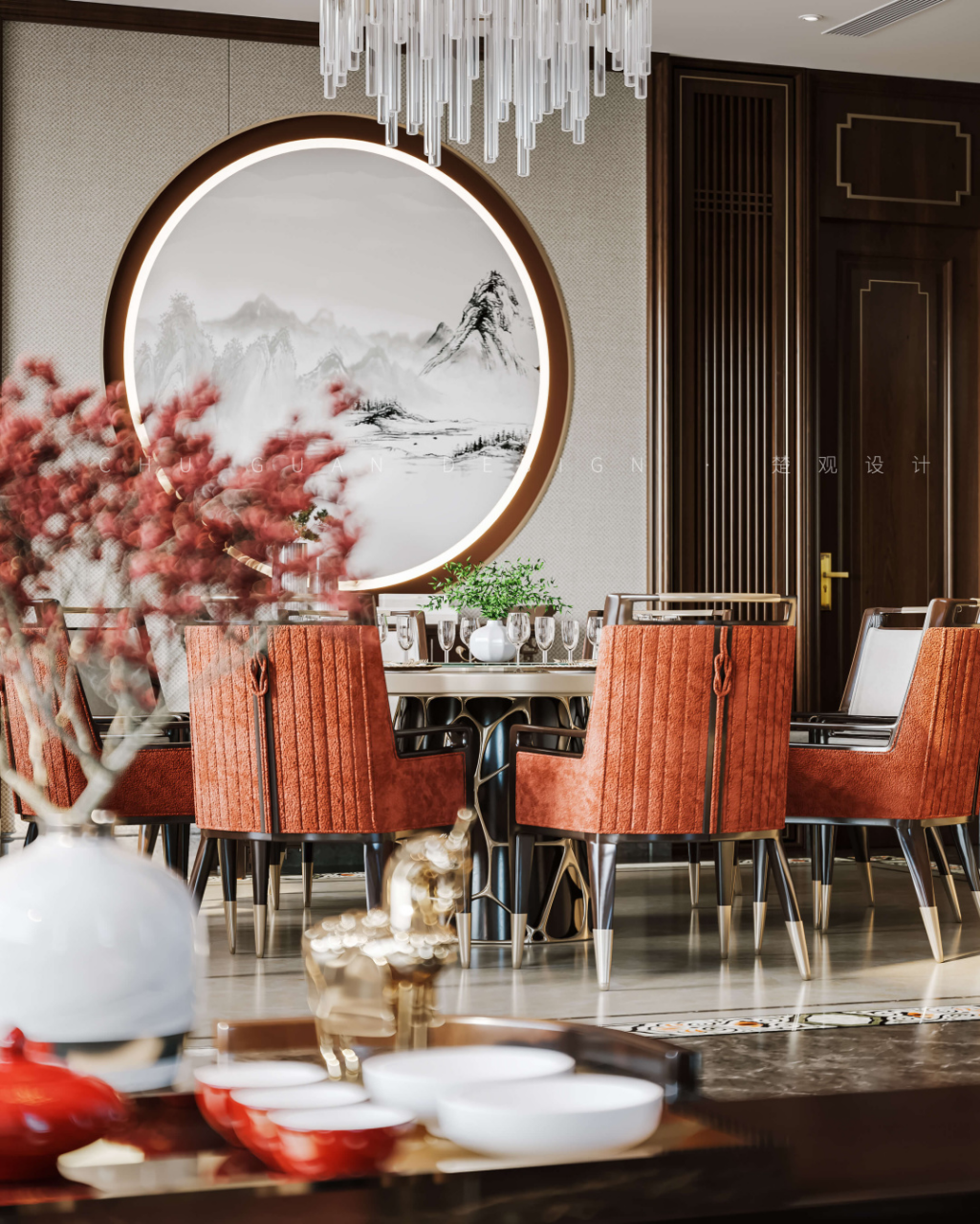 家住苍烟落照间, 丝毫尘事不相关。 斟残玉瀣行穿竹, 卷罢黄庭卧看山。雅韵
家住苍烟落照间, 丝毫尘事不相关。 斟残玉瀣行穿竹, 卷罢黄庭卧看山。雅韵Romantic East
东 方
本案业主是一对有着浓重中式情怀的夫妻,男主人沉稳儒雅,女主人温柔可人,两人自营生意多年,希望此次家里装修能采用新中式,方案人性化,实用的基础上也要美观。根据此此情况,设计师将本案的关键字定义为“东方、雅韵、摩登、大气”,用中式的元素融入带有活力的色彩以及时尚的造型,打造一个散发东方美学同时又带有时尚活力的多元化空间。
The owner of this case is a couple with strong Chinese feelings. They have been doing business for many years. They hope that the home decoration can adopt new Chinese style, and the designer will create a diversified space with oriental aesthetics and fashion vitality.
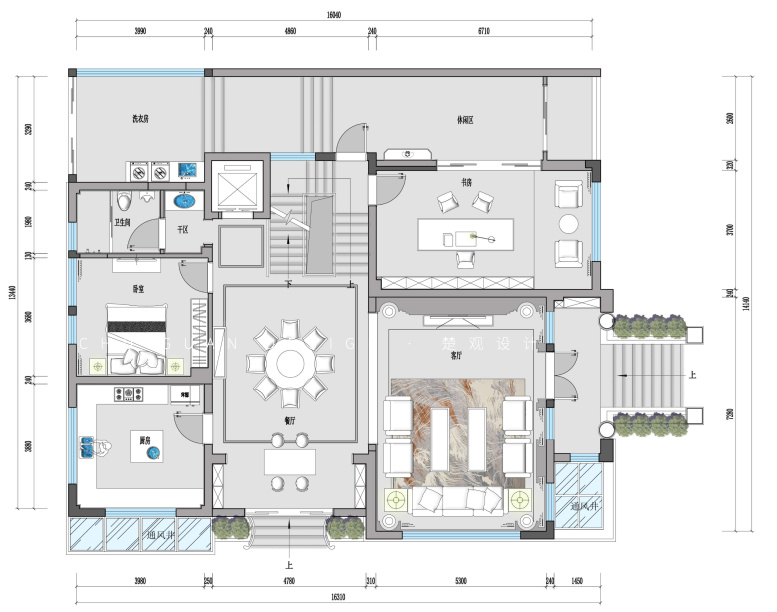 ▲ First floor plan | 一楼平面布置图
▲ First floor plan | 一楼平面布置图 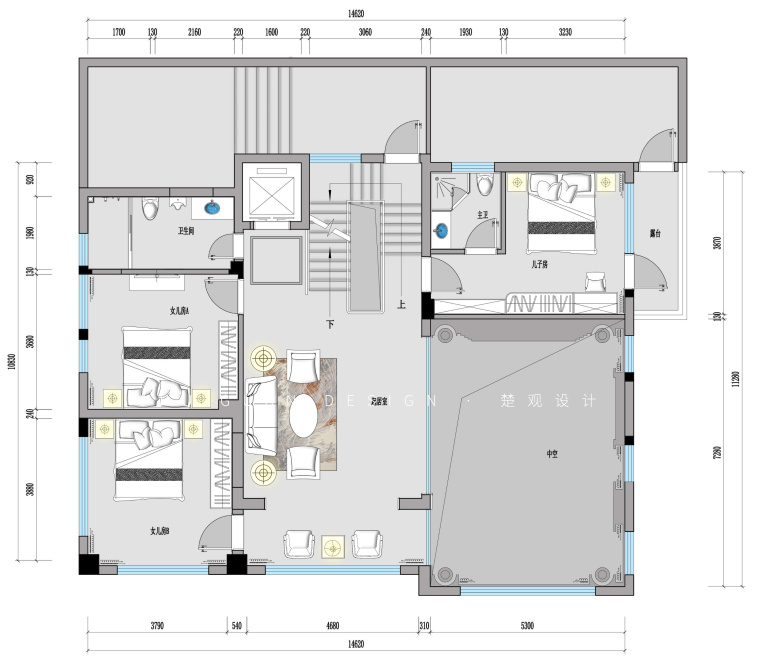 ▲ Floor plan of the second floor | 二楼平面布置图
▲ Floor plan of the second floor | 二楼平面布置图 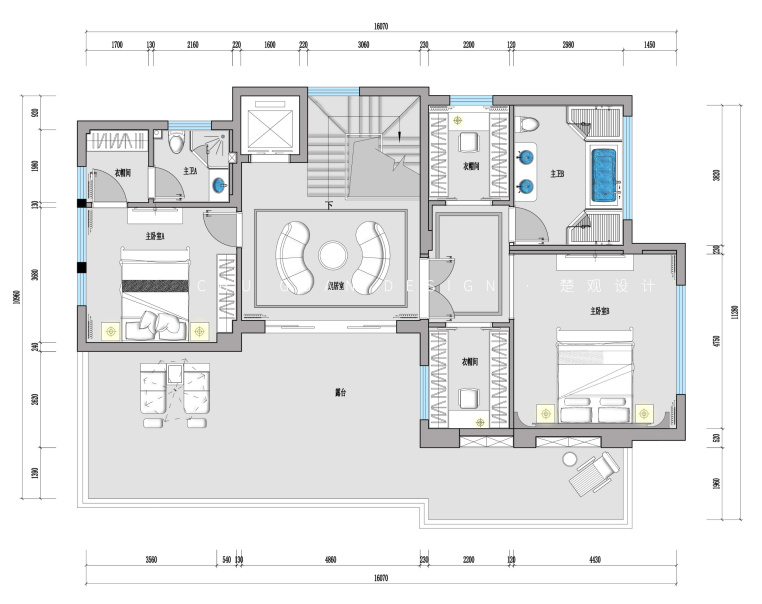 ▲ Floor plan of the third floor | 三楼平面布置图
▲ Floor plan of the third floor | 三楼平面布置图 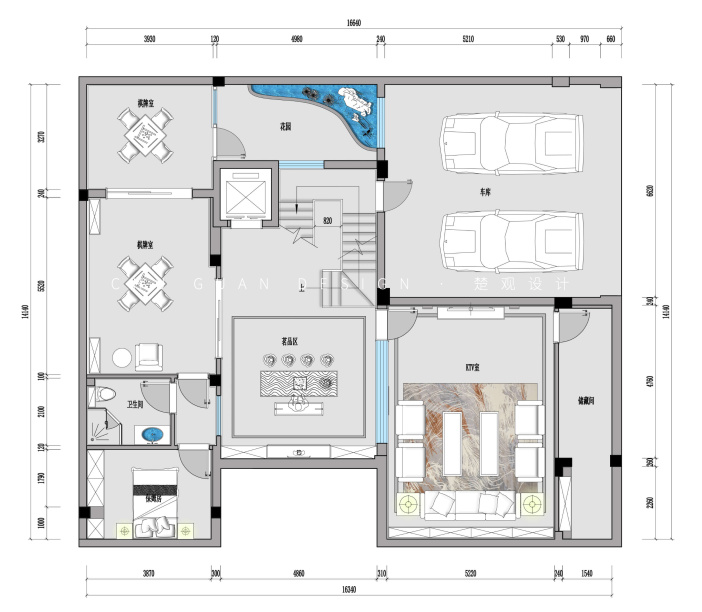 ▲ Floor plan of the underground floor | 地下室平面布置图 客厅 / Living Room
▲ Floor plan of the underground floor | 地下室平面布置图 客厅 / Living Room
在中国文化里,“雅”一直是国人追求的精神意境。设计师采用了深咖色和白色的配搭,让空间张弛有度,绯红色的软装配色犹如鲜艳的烟火,让空间充满了浓郁的浪漫和活力。大面积的山水意境背景墙,闲情通幽,线性肌理下,是远山淡影、浓郁有致的美感。
In Chinese culture, "elegance" has always been the spiritual artistic conception pursued by Chinese people. The designer adopts the combination of dark coffee and white to make the space relaxed. The crimson soft color matching is like bright fireworks
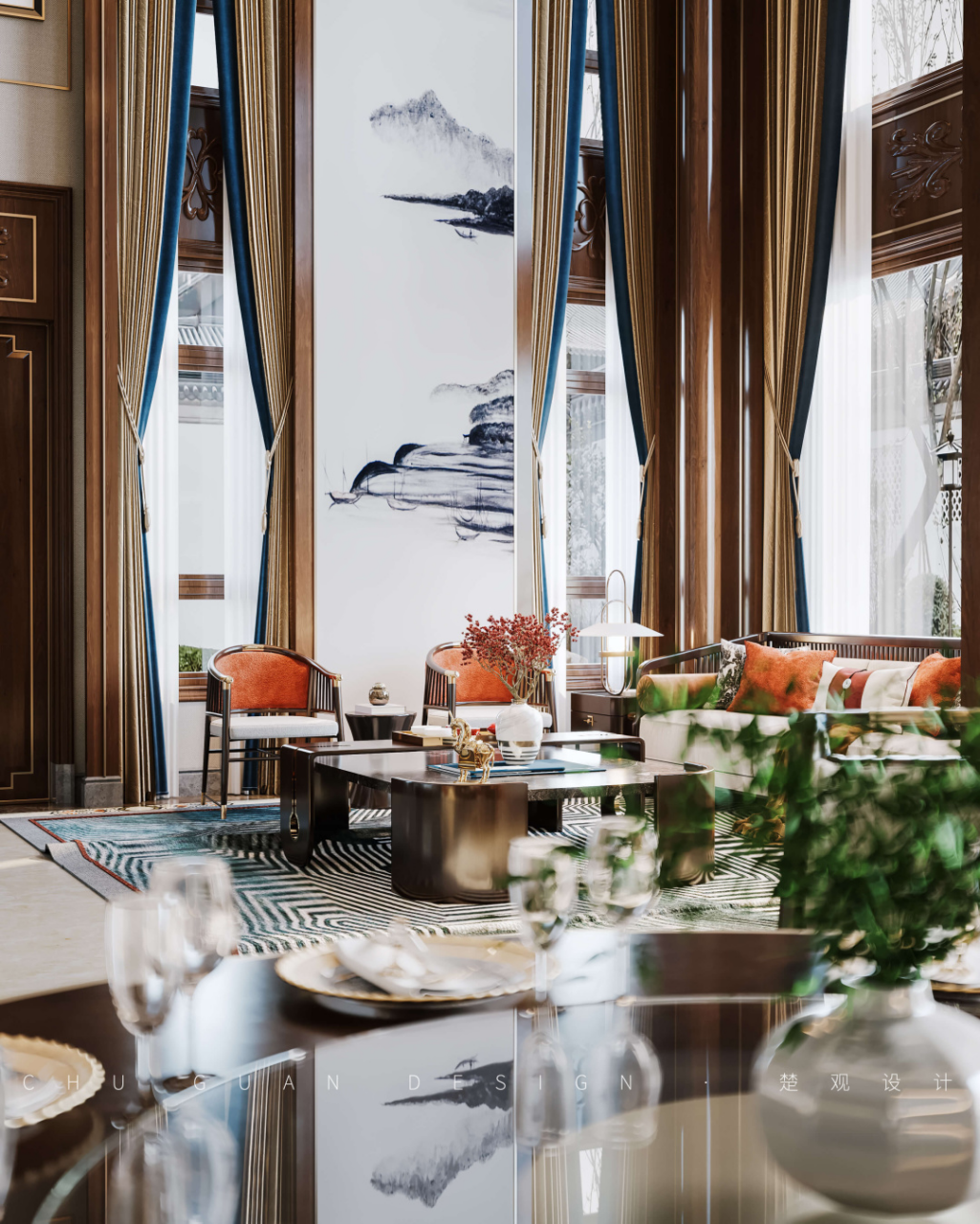
“高堂素壁,无舒卷之劳;明窗净几,有坐卧之安。”光线洒入室内,让整个空间仿佛朦上一层柔美的滤镜。同时,将山水之景融于其中,勾勒出缥缈起伏之景。
"The walls of the high hall are bare, and there is no need to relax; The windows are clear, and there is peace of sitting and lying. " The light sprinkles into the room, making the whole space like a soft filter. At the same time, the landscape scenery is integrated into it to outline the ethereal undulating scenery.
餐厅 / Dining Room

欢言得所憩,美酒聊共挥。餐厅采用了中西餐相结合的方式,圆桌予以人间团圆,而吧台则是怡然自得。整个空间光线明亮,色彩鲜艳明亮,既有沉稳的东方气质,也不失温馨氛围。
Happy words can rest, and good wine can be waved together. The restaurant adopts a combination of Chinese and Western food. The round table is for human reunion, while the bar is happy and contented.
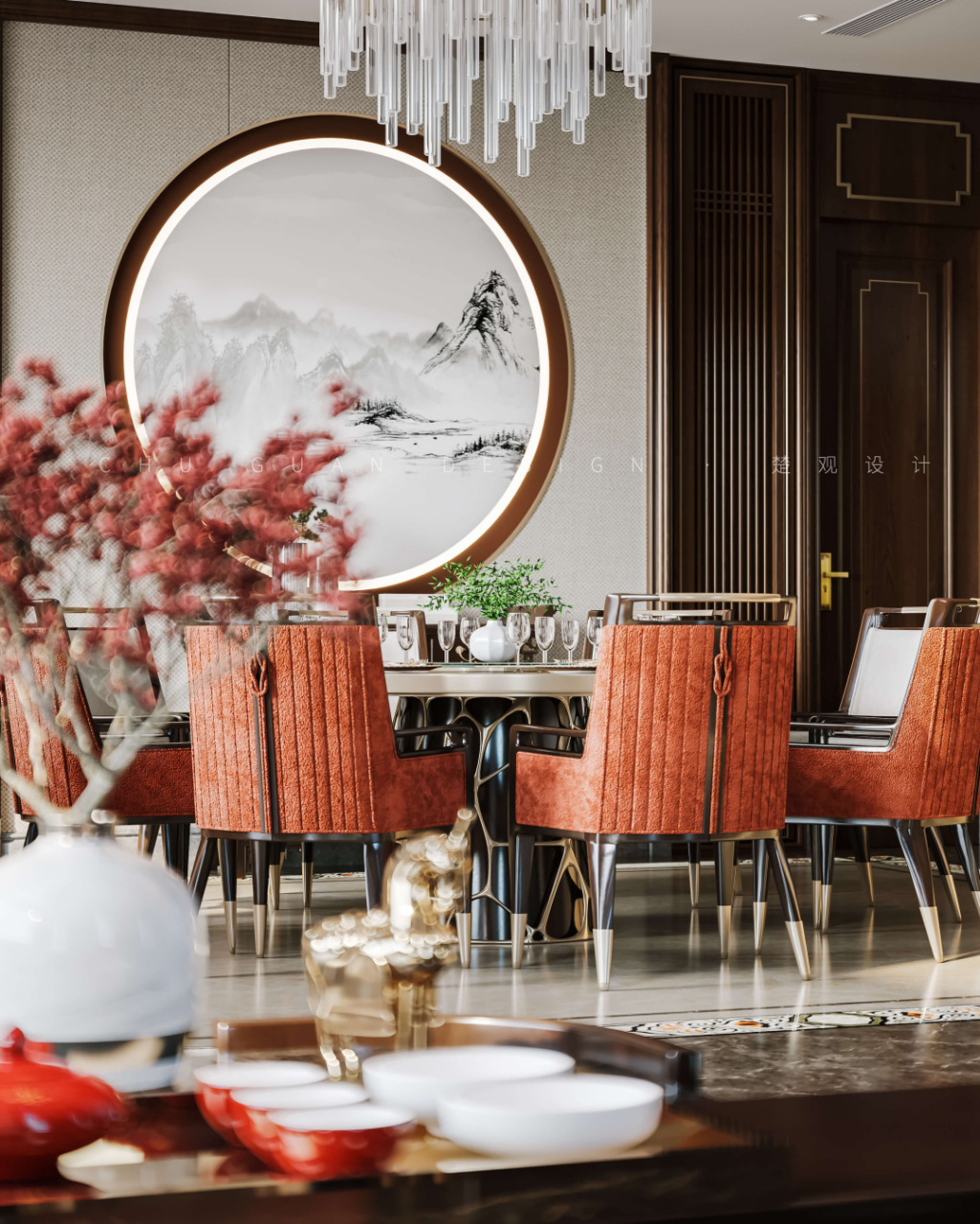
在软饰的布置上都采用了传统人居的造园手法,透过有序的空间规划,虚实相间,层层叠进。一步一景,步移景异,协和宁静的色调也多了几分豁达的情绪。
In the layout of soft decoration, the traditional gardening method of human settlement is adopted. Through orderly spatial planning, virtual and real are alternating and stacked layer by layer. Step by step, the scenery is different, and the harmonious and quiet tone is also a little more open-minded.
起居室 / Living Room
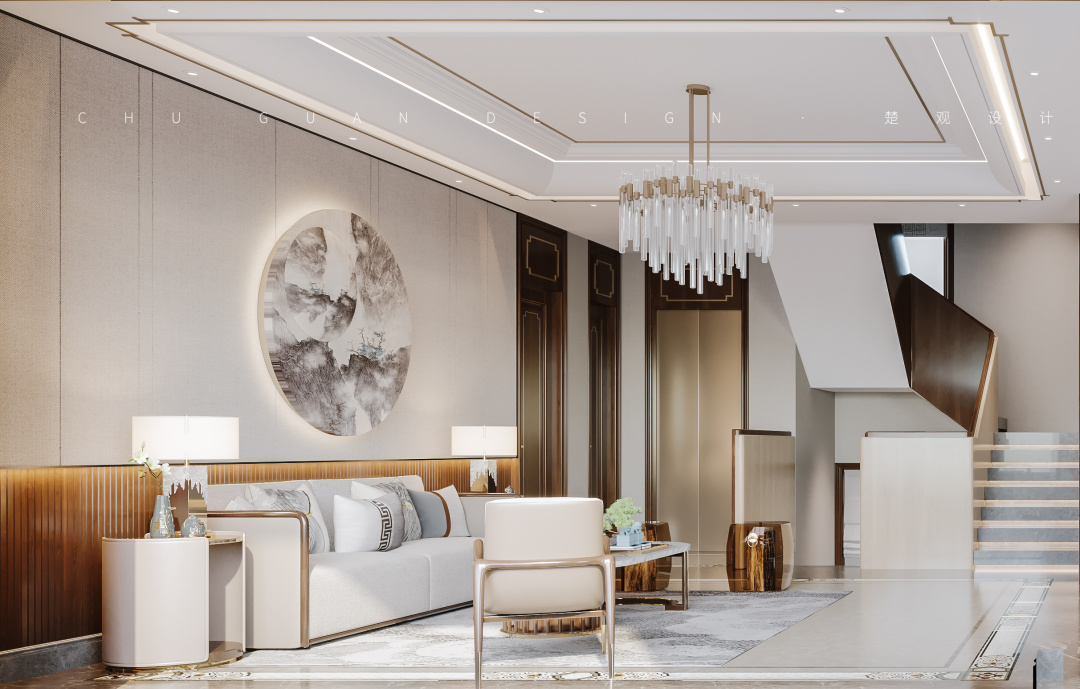
二楼起居室侧重于清新淡雅,个性别致的吊灯,浅咖色系的沙发和墙面,在阳光的映射下曼妙起舞,墙上的山水挂画呼应了这一画面,为空间营造出一种活泼素雅的氛围。
The living room on the second floor focuses on fresh and elegant chandeliers with unique personality, light coffee sofa and wall. It dances gracefully under the reflection of the sun. The landscape paintings on the wall echo this picture and create a lively and elegant atmosphere for the space.
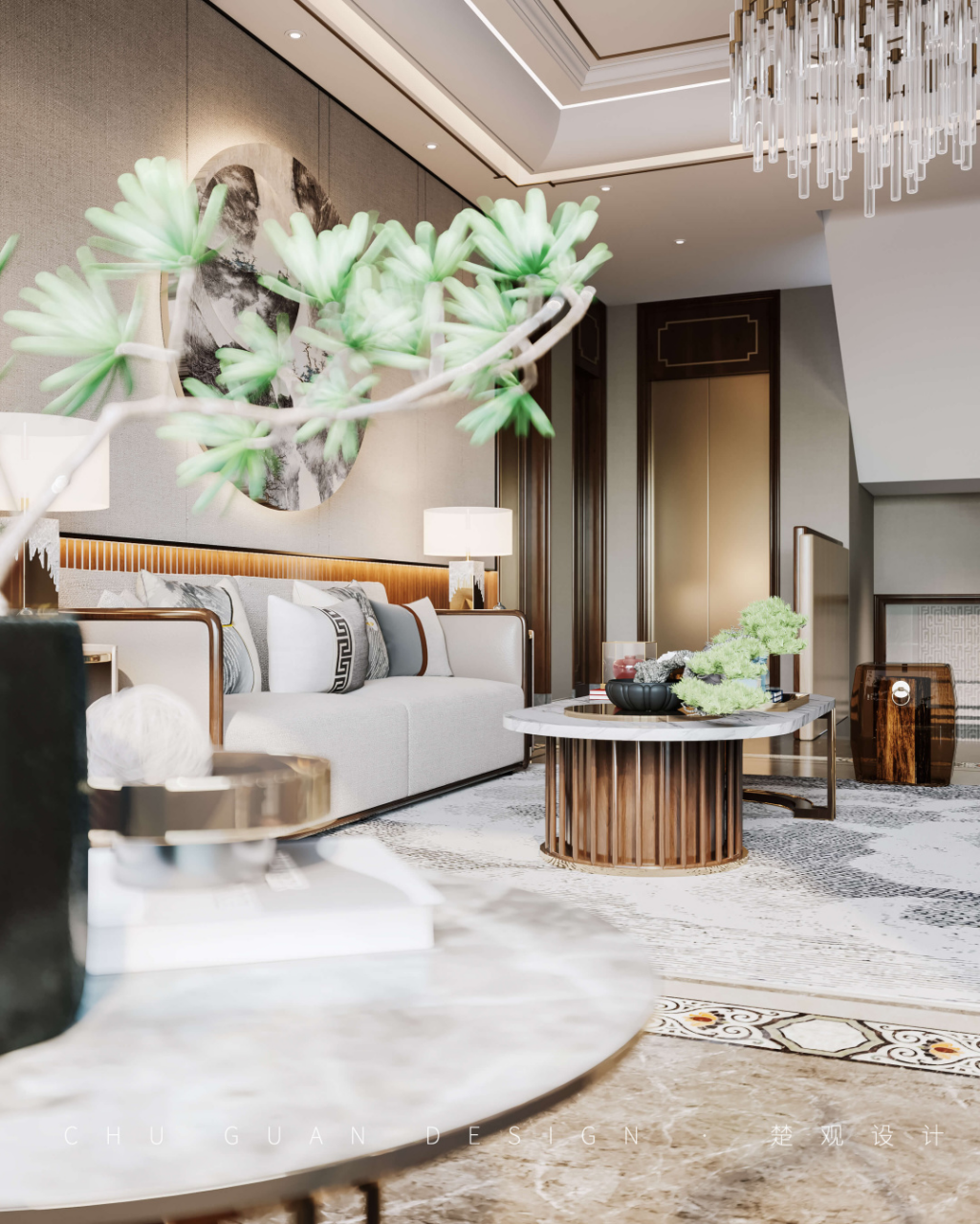
在这个生活节奏越来越快的时代,一处闲适自如的生活居所,那便是家。在这空间任意一个角落,都能感受到生活的美好及那最纯真的时光,一半是张扬的绚烂,一半是低调的静谧,生活亦是如此。
In this era of faster and faster pace of life, a comfortable living place is home. In any corner of this space, you can feel the beauty of life and the purest time. Half of it is publicity and gorgeous, half is low-key and quiet, and so is life.
娱乐室 / Entertainment Room
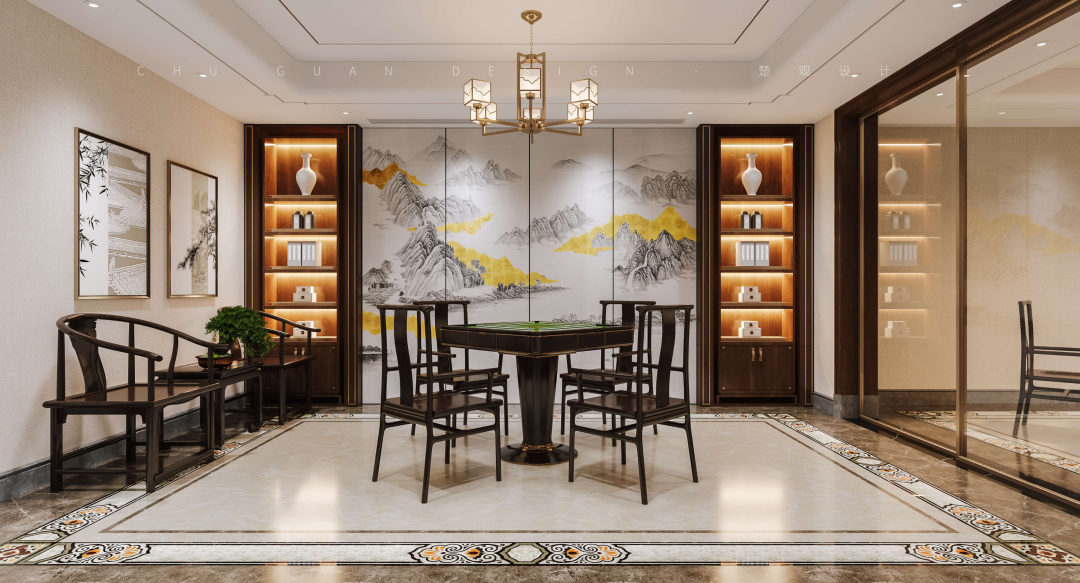
对称的橱窗背景,搭配黑白山水画,共同营造出尊贵而大气的视觉体验,同时也能满足主人收藏的爱好。在软装陈设上摒弃常规堆砌方式,以谦逊的姿态让位于空间的精致与静谧,曲水留诗,诗意栖居。
The symmetrical window background and black-and-white landscape painting jointly create a noble and atmospheric visual experience, and can also meet the owner's collection hobby.
茶室 / Teahouse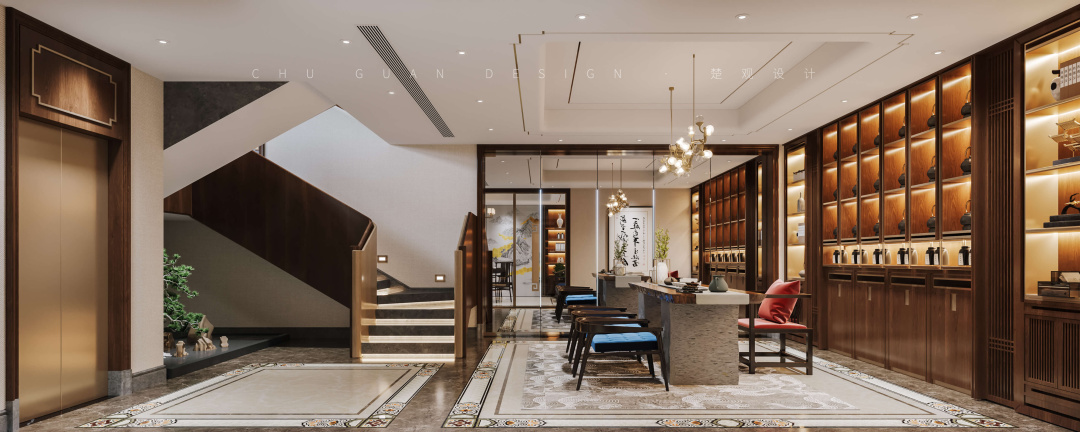
坐榻端正清秀,茶几与地毯凸显高雅氛围。一点绯红恰到好处的点缀,生动感跃然而出,尽显舒适写意的人文气质。空间沉稳的格局结合灯光的变化,显现气定神闲的从容。日升月落,四时风雅,变幻的是世事纷扰,不变的是静逸的心境。
The couch is upright and beautiful, and the tea table and carpet highlight the elegant atmosphere. A little crimson, with just the right embellishment, gives birth to a sense of motion, showing a comfortable and freehand humanistic temperament.
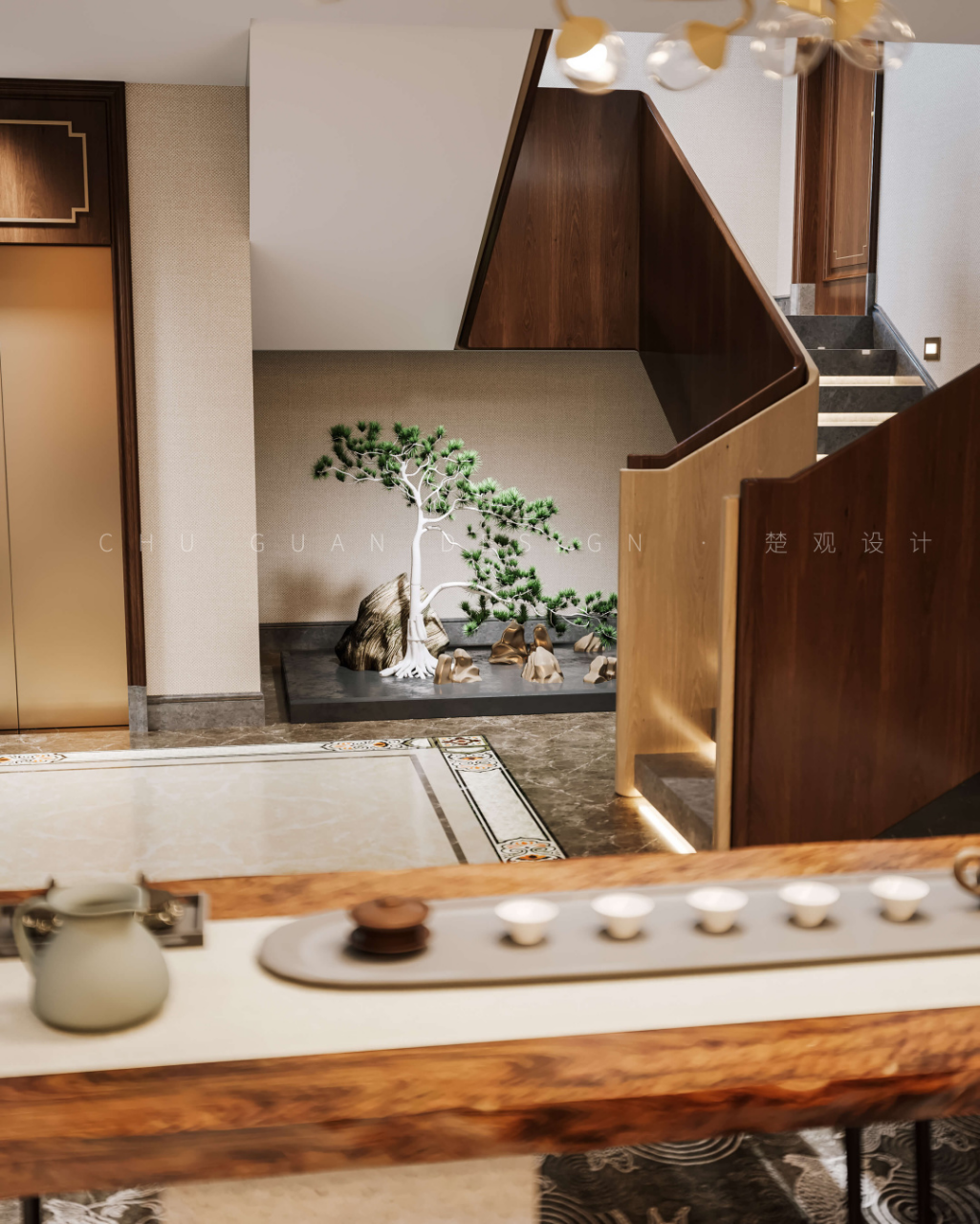
坐于其间,燃一片香,沏一杯香茗,对坐案前,或赏书画,或叙旧畅谈,任时间游走,思绪横飞。
Sit in the middle, burn a piece of incense, brew a cup of tea, sit in front of the case, or enjoy calligraphy and painting, or talk about the past, and wander around at any time.
卧室 / Bed Room
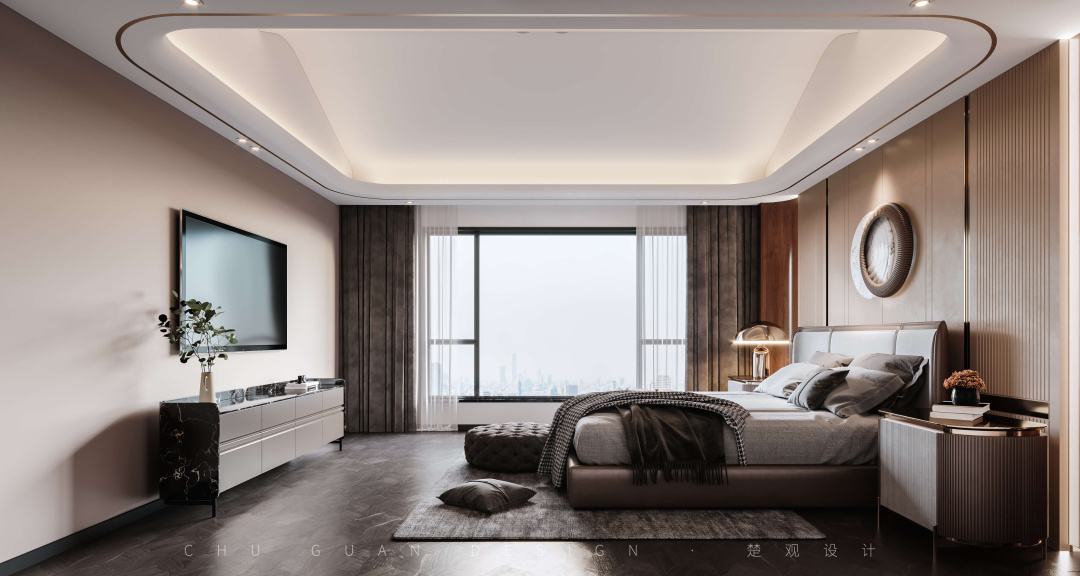
主卧采用了“少即是多”的极简处理手法,温润的咖色奠定温馨的室内氛围,整面的落地窗将视野得到最大的延伸,床头背景采用木色的护墙板,舒适大气的空间意境,融入本真自然的美学灵感,色调柔和含蓄,细节处处表达对于生活日常的热爱与理解。
The master bedroom adopts the minimalist treatment method of "less is more", the whole floor to ceiling window extends the field of vision to the greatest extent, and the bedside background adopts wood color dado to create a comfortable and atmospheric space artistic conception,
儿童房 / Children's room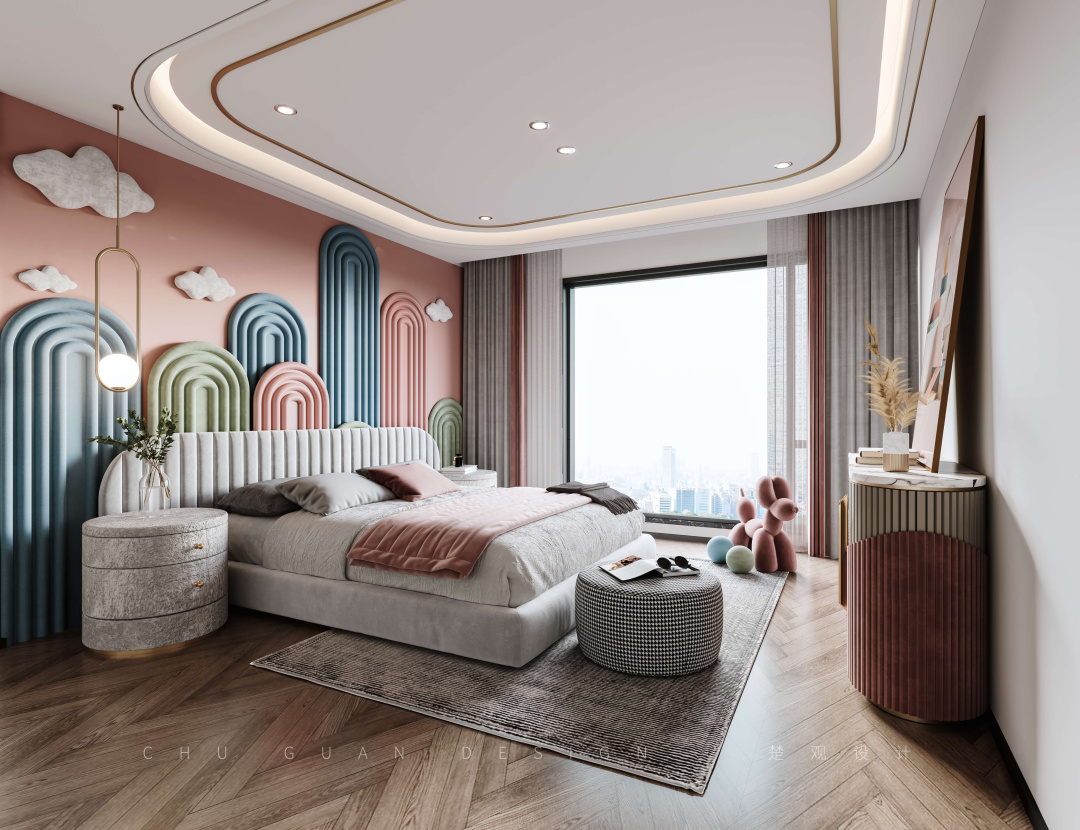
女儿房以“浪漫”为主题,兼具美感与舒适,纯真的色彩带来甜蜜梦幻的氛围,仿佛在可爱、温暖的梦境里无比贴近大自然,奇思妙想充分呈现孩童的天性。
With the theme of "Romance", the daughter's room has both beauty and comfort. The pure color brings a sweet dreamy atmosphere, as if it is very close to nature in a lovely and warm dream, and the wonderful ideas fully present the nature of children.
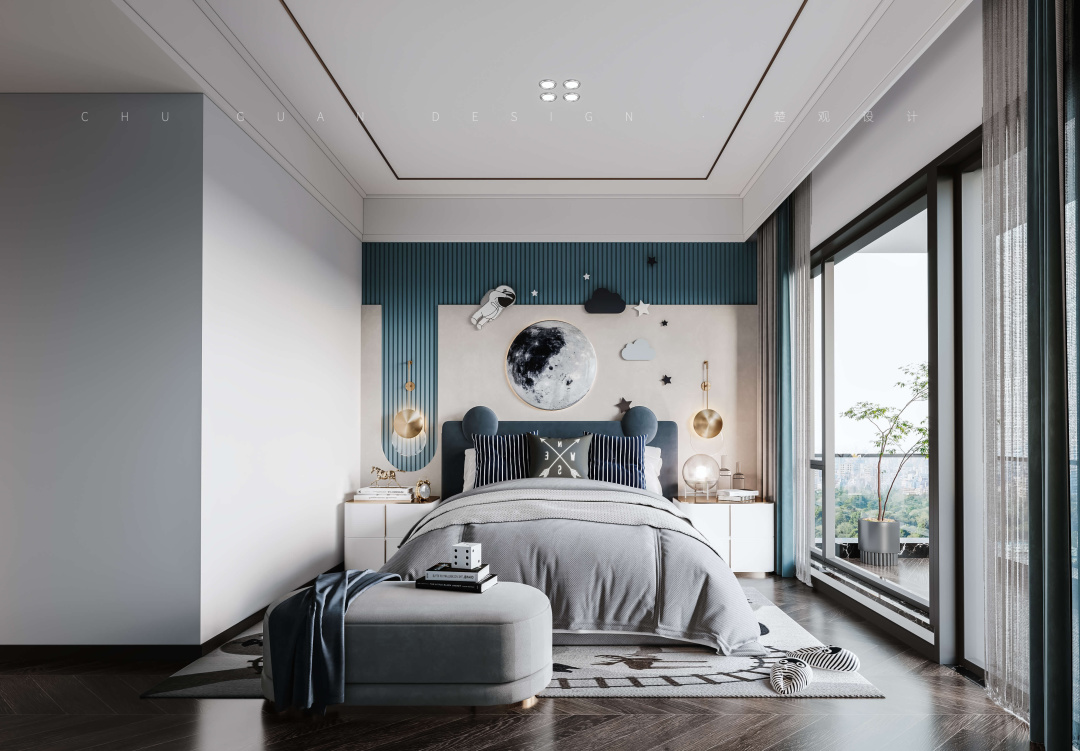
男孩房以“探索”为主题,深蓝和灰色的搭配,硬朗但也不失纯真,背景墙的设计上用星空的概念,将孩子的探索欲和求知欲提炼出来,如同一幅画,也如一首歌,时时刻刻陪伴着孩子的成长,让他在未来的每一步都能平步青云。
The boy's room takes "exploration" as the theme, with the combination of dark blue and gray, tough but also pure. The design of the background wall uses the concept of starry sky to refine the child's desire for exploration and knowledge, and accompany the child's growth all the time.
项目地点:湖北·随州Project location: HU Bei Suizhou建筑面积:580平方米Building area: 580 square meters设计风格:新中式Design style: Orientalism设计团队:楚观设计Design team: Chu Guan design施工团队:楚观施工Construction team: Chu Guan - END -
如果您也想要这样的设计欢迎联系我们027-87677688 扫描关注楚观设计 专注于设计|还原于生活
升华其品质|赋予其灵魂
// 联系方式 //027-87677688
13419569609
// 公司地址 //武汉市汉阳区碧桂园长江汇晴川府4-11


















