COMFORTABLE
HOME
忆往昔 流年又转夏光归
兰园处暑览芳菲
这珊珊来迟的秋风
携来微物成诗
本案的业主是一对年轻的夫妇,男主人才华横溢,女主人精致中带着温柔,他们有自己的创业公司,通过多年的打拼,对生活有着真实和深刻的理解,坚持纯粹的美质与丰沛。他们追求个性、简单的生活方式,在设计的要求上希望空间通畅实用,造型简单大方,色彩个性明亮。设计师将本案的设计关键字定为“简洁、通透、质感、气质”,将蓝色和橙色进行碰撞,质感的材质,变化的光线,氤氲一个轻盈、灵动的空间,传达介于优雅与活泼之间的随性。
The owner of this case is a young couple. The male host is brilliant and the female host is delicate and gentle. They pursue personality and simple lifestyle. The designer defines the design keyword of this case as "simplicity, transparency, texture and temperament", and collides blue and orange
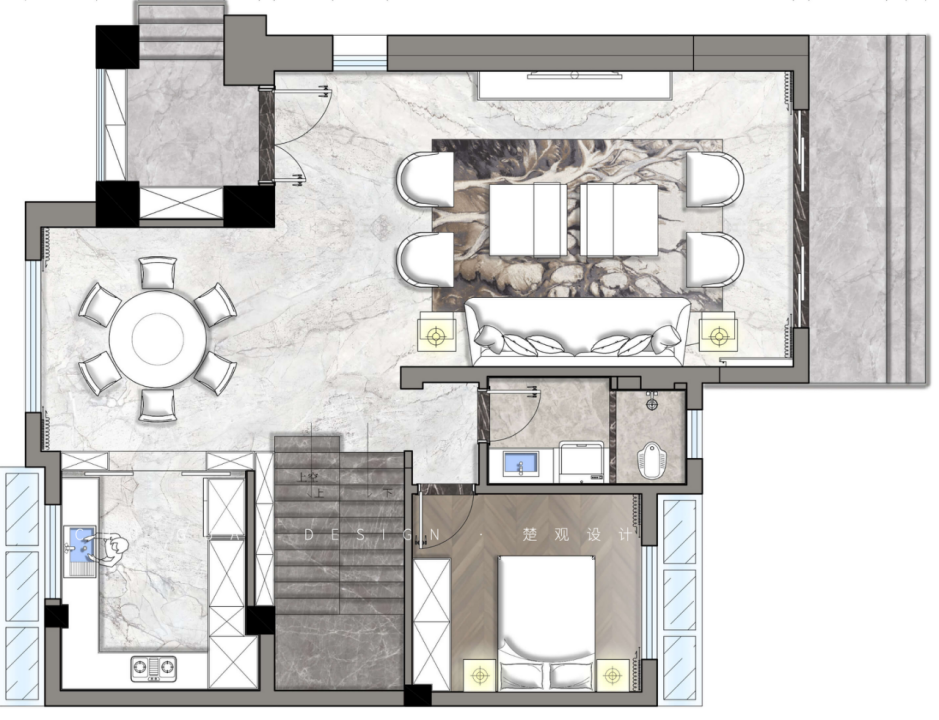 ▲ First floor plan | 一楼平面布置图
▲ First floor plan | 一楼平面布置图 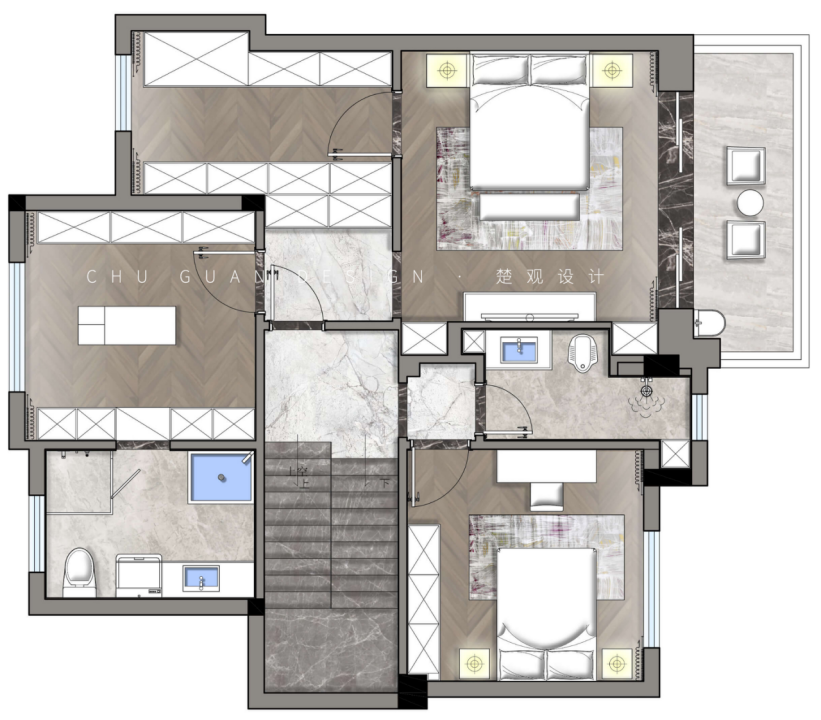 ▲ Floor plan of the second floor | 二楼平面布置图
▲ Floor plan of the second floor | 二楼平面布置图 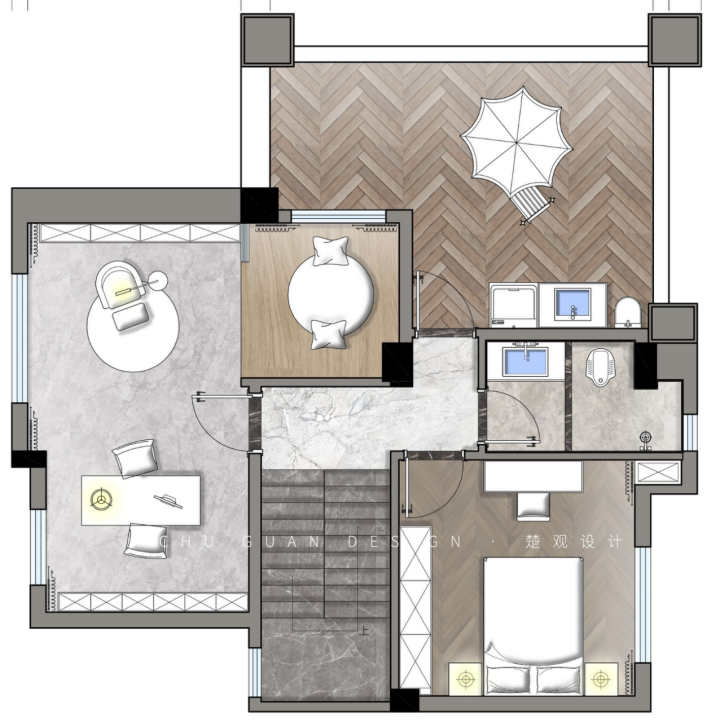 ▲ Floor plan of the third floor | 三楼平面布置图
▲ Floor plan of the third floor | 三楼平面布置图 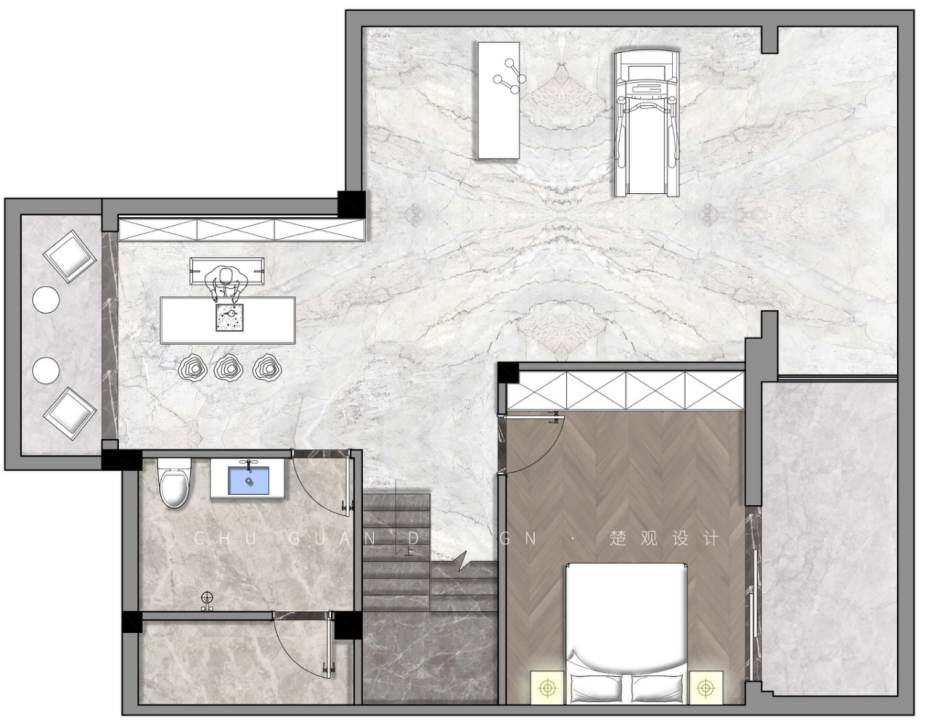 ▲ Floor plan of the underground floor | 地下室平面布置图 客 厅
▲ Floor plan of the underground floor | 地下室平面布置图 客 厅LIVING ROOM
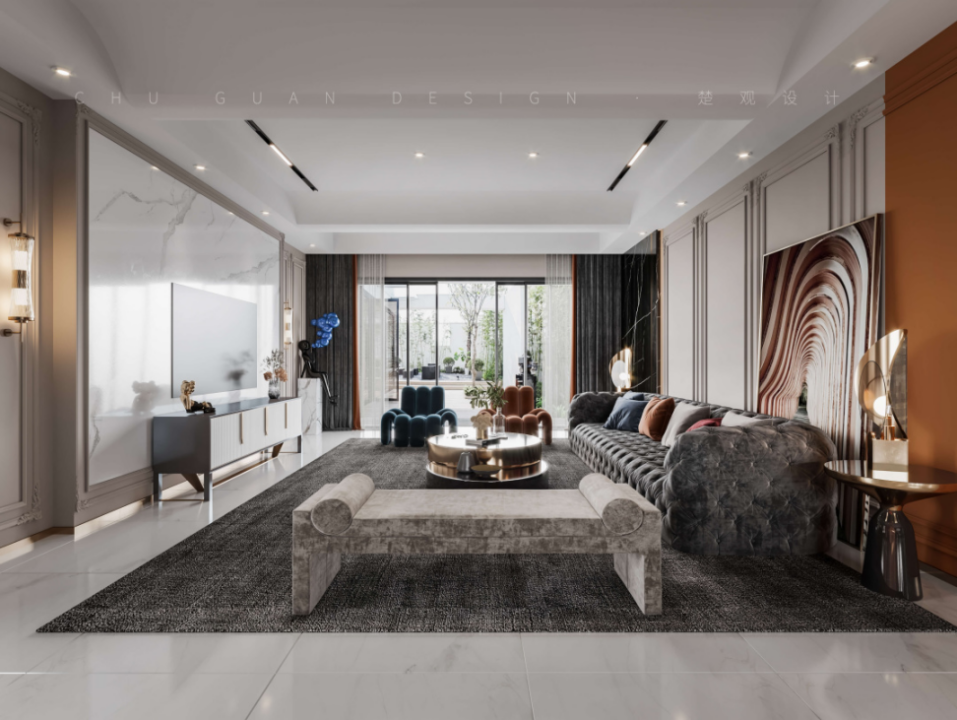
客厅的设计简洁通透,生动自然。优雅的线性灯奠定了空间的主调,鱼肚白的电视背景墙经典耐看,灰色的沙发与单椅形成呼应,让空间灵动。白色的护墙板丰富了空间层次,置于地面的装饰画是空间的点睛之笔。轻灵的空间律动予人飘逸变化的美感,明净与清鲜的色调表达超脱束缚、飞升向上的梦想的生活方式。
The design of the living room is simple, transparent, vivid and natural. The light spatial rhythm gives people the beauty of elegant change, and the clear and fresh colors express the lifestyle of transcending the shackles and flying upward.
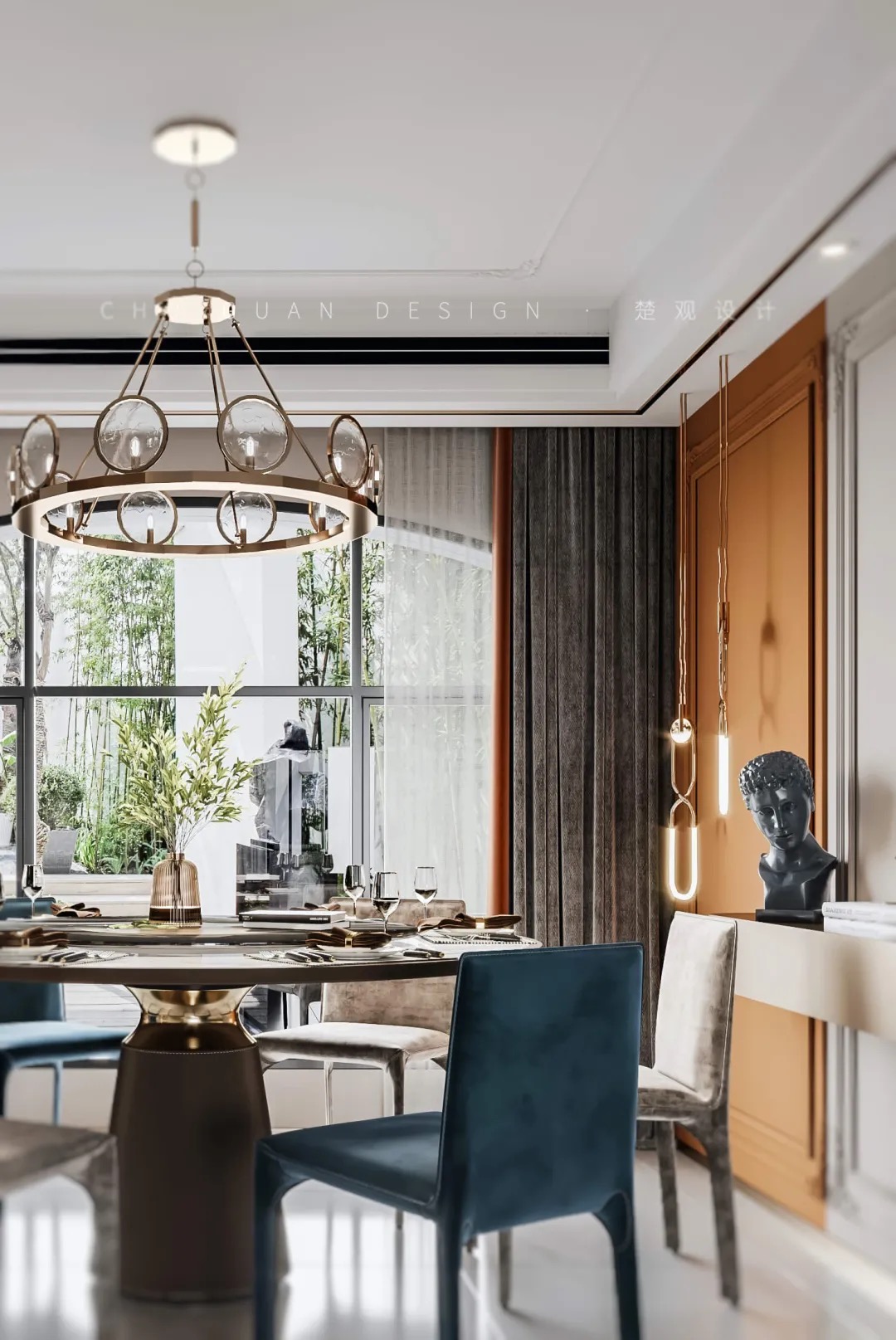
踏入客厅,拾席而坐。阳光透过落地纱窗,摇曳斑驳,定睛处,几枝淡雅清新的绿植无声呢喃,心绪就这样舒缓下来了…
Step into the living room and sit down. The sun flickered and mottled through the floor screen window. At the fixed point, several elegant and fresh green plants whispered silently, and the mood was relieved.
餐 厅DINING ROOM
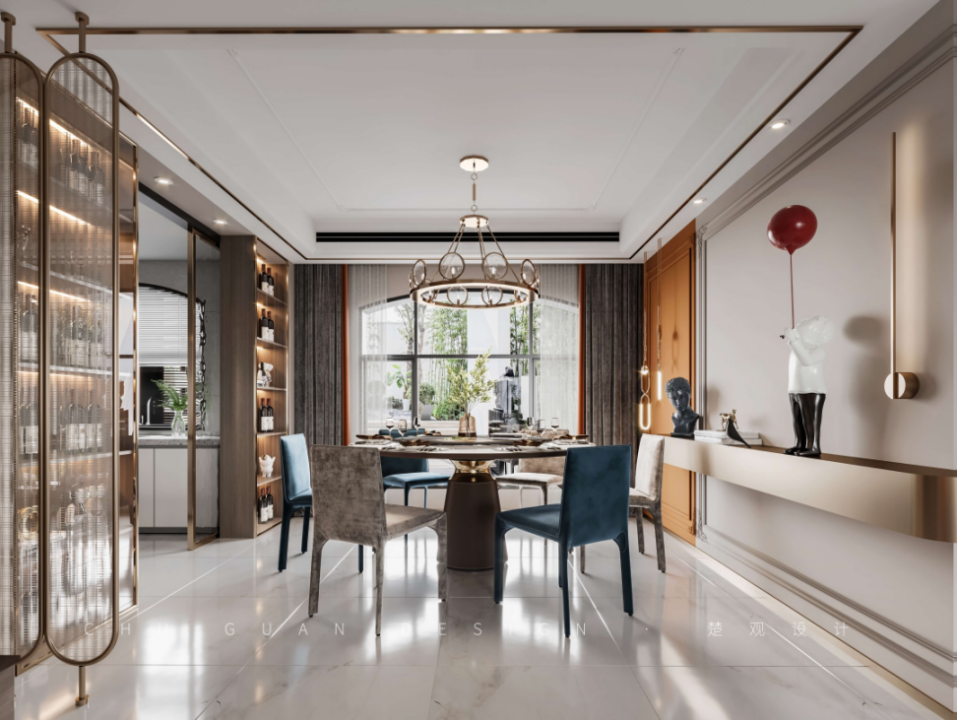
空间延承了现代简约的风格脉络,甄选冷静的灰、雅致的咖色为主调,点缀金属与橙色,整体氛围高雅沉稳而不失精致奢华。丰富的细节将主人的生活意趣娓娓道来。饱和度高的焦点色彩出现在软装饰品上,从简约干净背景中跳跃出来,赋予空间勃勃生机。
The space inherits the modern and simple style, selects calm gray and elegant coffee as the main tone, and the focus color with high saturation appears on the soft decorations, giving the space vitality.
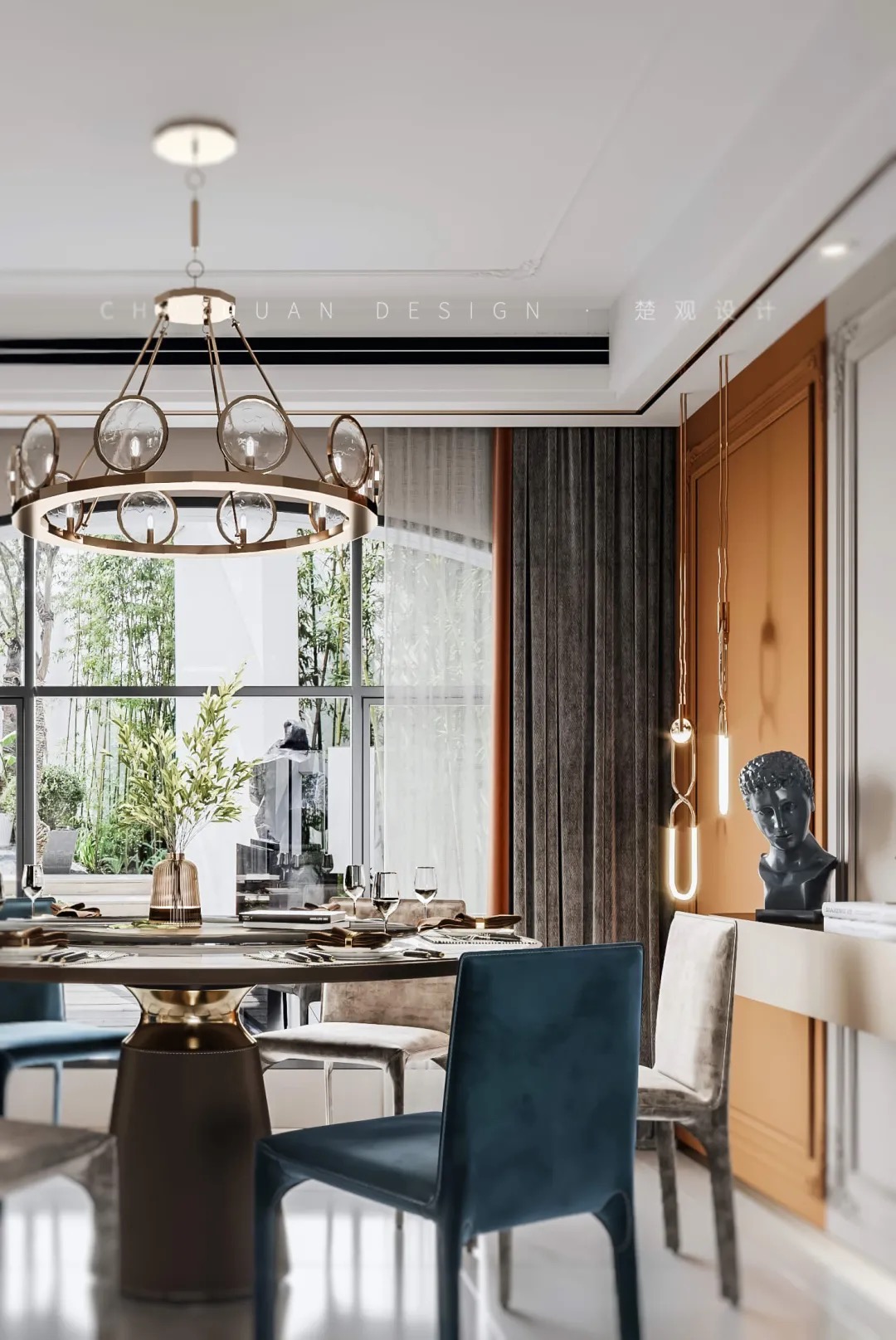
家具造型简约、质感细腻,与灯具饰品搭配相得益彰。丰富的质感打造出层层叠叠设计韵律,未成曲调现有情,此时无声胜有声。
The furniture has simple shape and delicate texture, which complement each other with lamps and accessories. Rich texture creates a cascade of design rhythm, which is not a tune. At this time, silence is better than sound.
茶 室TEAHOUSE
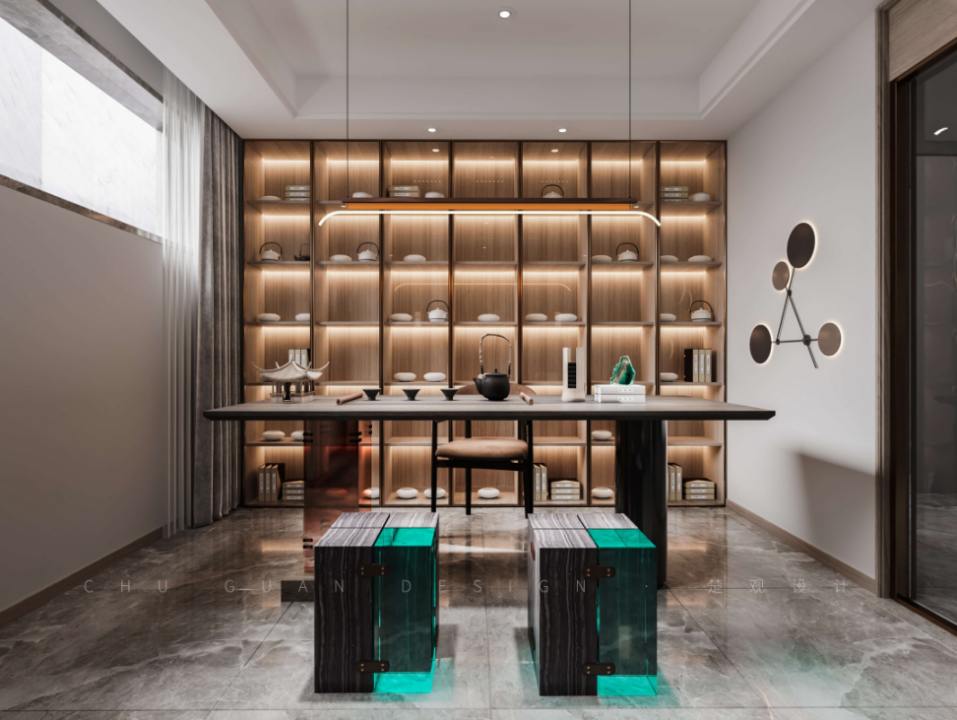
金属、玻璃和镜面材质的璀璨光感完美交融,搭配艺术造型的墙面装饰,营造出空间的优雅品味。简单、利落、明朗、开阔,信手拈来的简约派空间布局,冷静而节制的美,恰如那一句“无所谓与众,有所未不同”。在黄昏时刻,与爱人共喝一盏茶,拾起生活里点滴的“小确幸”。
The bright sense of metal, glass and mirror materials blend perfectly with artistic wall decoration to create an elegant taste of space. Drink a cup of tea with your lover and pick up the "little happiness" in life.
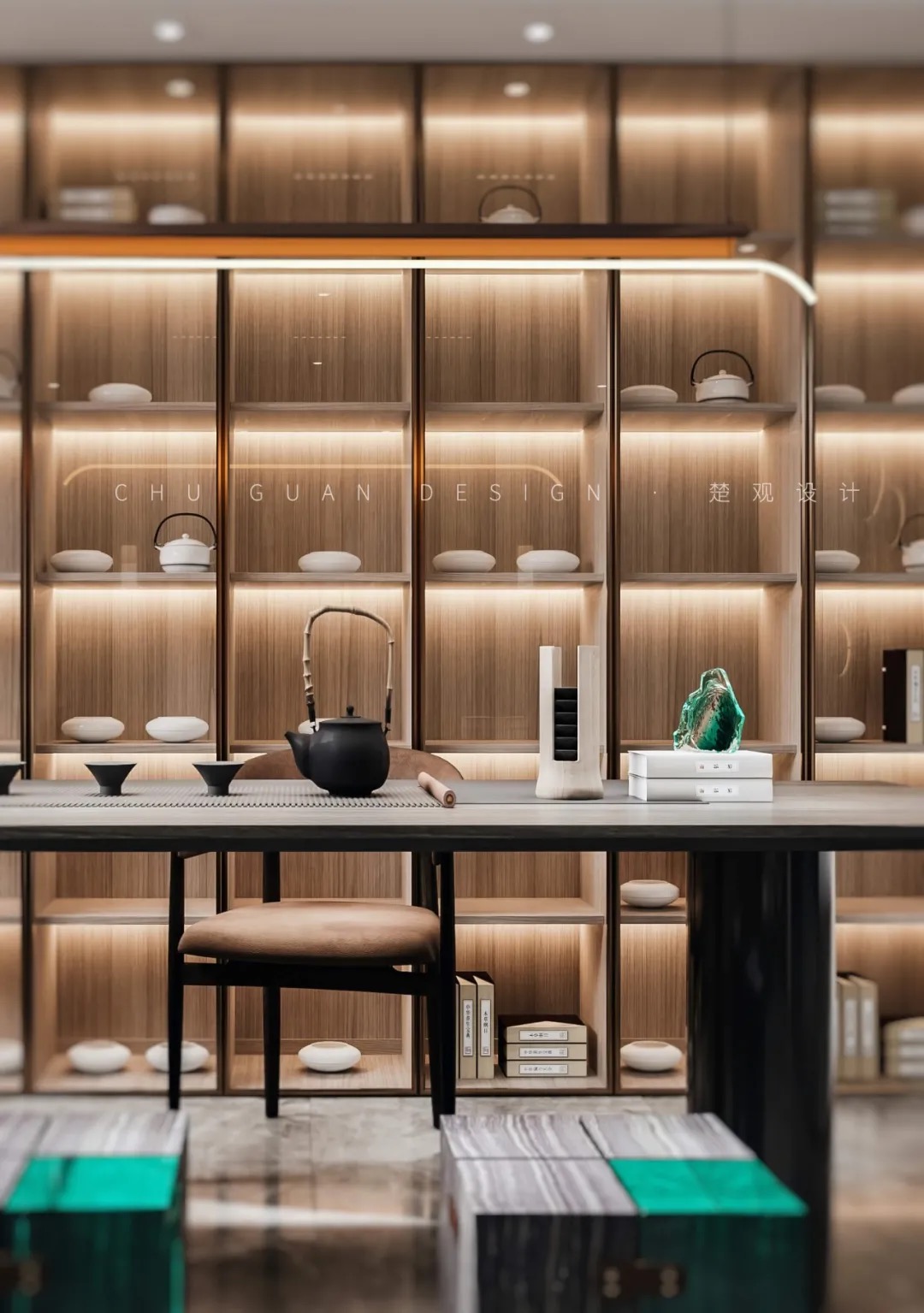
生活的意趣凝聚在空间的场景中,空间以茶为主题,精致的物件有序地摆放在空间里,营造出浓浓的生活氛围。富于造型的艺术品与姿态舒展的茶具介入,诉说着茶韵和生活的美好。
The interest of life is condensed in the scene of the space. The space takes tea as the theme, and exquisite objects are orderly placed in the space to create a strong living atmosphere. The intervention of sculpted works of art and stretched tea sets tells the charm of tea and the beauty of life.
书 房STUDY
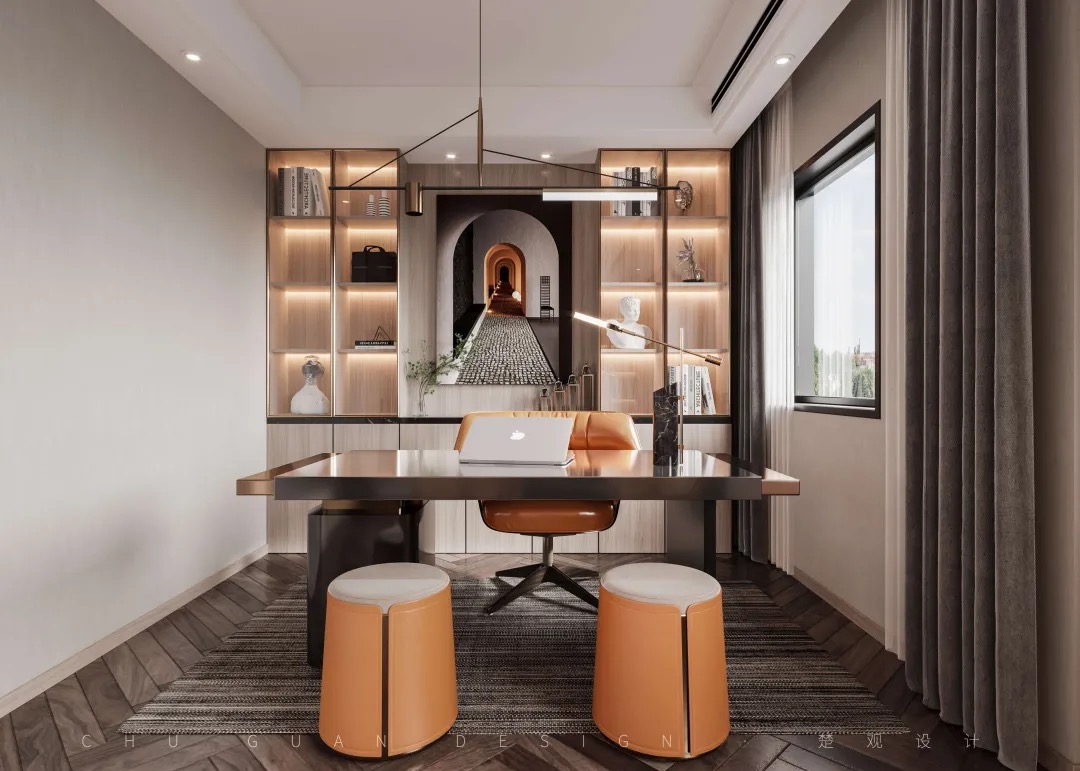
书房空间以沉稳的木色与橙色为主,宁静雅致。墙面背景的装饰画呈现出盎然的意趣,灰白相间的窗帘搭配质感丰富的家具,在纯简的空间中跃跃跳动,赋予空间绵绵不断的遐想。
The study space is mainly composed of calm wood color and orange, quiet and elegant. The decorative paintings on the wall background show full interest. The gray and white curtains with rich texture furniture jump in the simple space and give the space continuous reverie.

艺术家居,也可以非常实用,橙色的书房,成为主人最爱的角落。弯曲的椅背、宽大的桌面,以其温暖的触感,带给主人舒适和放松。在惬意的午后,一人或两人,在自己理想的居所里体味书籍的海洋、艺术的认真、情感的切实,全都难能可贵到极点。
Art home can also be very practical. The orange study has become the owner's favorite corner. The curved chair back and wide desktop bring comfort and relaxation to the host with its warm touch. In a pleasant afternoon, one or two people can appreciate the ocean of books, the seriousness of art and the practicality of emotion in their ideal residence.
卧 室BEDROOM
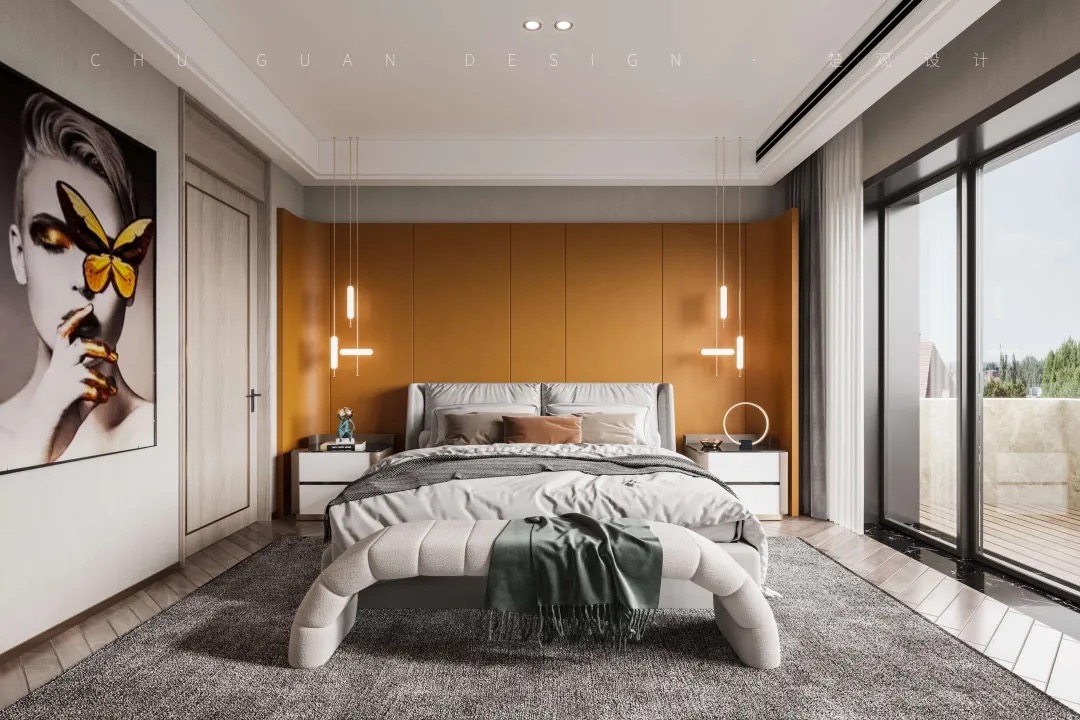
卧室是家里最私密的地方,不打扰,才是最礼貌的态度。主卧采用主人喜爱的爱马仕橙作为主色调,搭配挂画和艺术造型的床头灯,带来梦幻的气息,平淡冲和之中,不乏层次的秩序美感。
The bedroom is the most private place in the family. Not disturbing is the most polite attitude. The master bedroom adopts Hermes orange loved by the owner as the main color, combined with hanging pictures and artistic bedside lamps, which brings a dreamy atmosphere, plain and harmonious, and there is no lack of hierarchical order and beauty.

家,是我们栖身之所,是心灵和情感归属之地;回归,是一种生活态度,摒弃繁芜,以一种优雅的设计语言营造回归。一方属于你我的二人世界,量身打造的床头背景、精挑细选的家具与配饰,无一不在昭示着居住者的娴雅生活。
Home is where we live, where our hearts and emotions belong; Regression is an attitude towards life, abandoning the complexity and creating a regression with an elegant design language. One side belongs to the world of you and me. The tailored bedside background, carefully selected furniture and accessories all show the elegant life of the residents.
项目地点:湖北·武汉Project location: HU Bei Wuhan建筑面积:248平方米Building area: 248 square meters设计风格:现代简约Design style: Modern simplicity设计团队:楚观设计Design team: Chu Guan design施工团队:楚观施工Construction team: Chu Guan project - END -
如果您也想要这样的设计欢迎联系我们027-87677688 楚观设计 专注于设计|还原于生活
升华其品质|赋予其灵魂
// 联系方式 //027-87677688
13419569609
// 公司地址 //武汉市汉阳区碧桂园长江汇晴川府4-11















