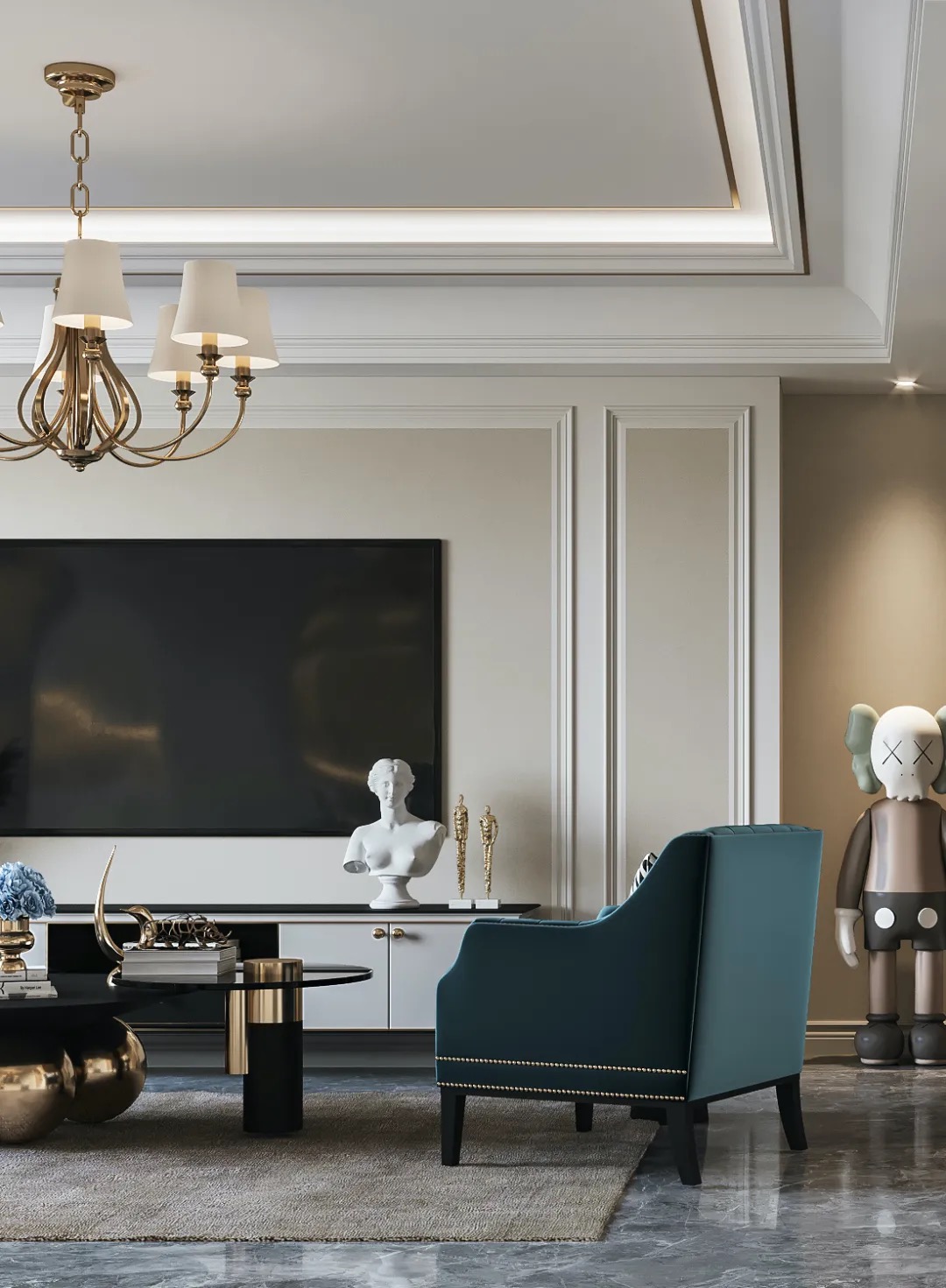 FERVENT
FERVENT梦醒人间看微雨
江山还似旧温柔
本案的业主是一对年轻时尚的夫妇,两人经营生意多年,性格干脆,直爽,有着对未来生活的美好憧憬与期盼,家中常住人口为四人。男主人喜欢家里简洁舒适,女主人希望温馨一点,方案合理人性,有足够的储物空间方便后期的使用。设计师将本案的设计风格概念定义为“自由、简洁、内涵、艺术”,通过简单的硬装勾勒出空间的布局和层次,在软装选择上,偏向于沉稳和个性,于此之上,简洁与理性的美学,潜藏于业主基因中的诗情艺术,又巧妙穿插于其间,在功能性与艺术性上,达成了最佳的和谐。
The owner of this case is a young and fashionable couple. The designer defines the concept of design style of this case as "freedom, simplicity, connotation and art", outlines the layout and level of space through simple hard decoration, and prefers calm and personality in the selection of soft decoration.
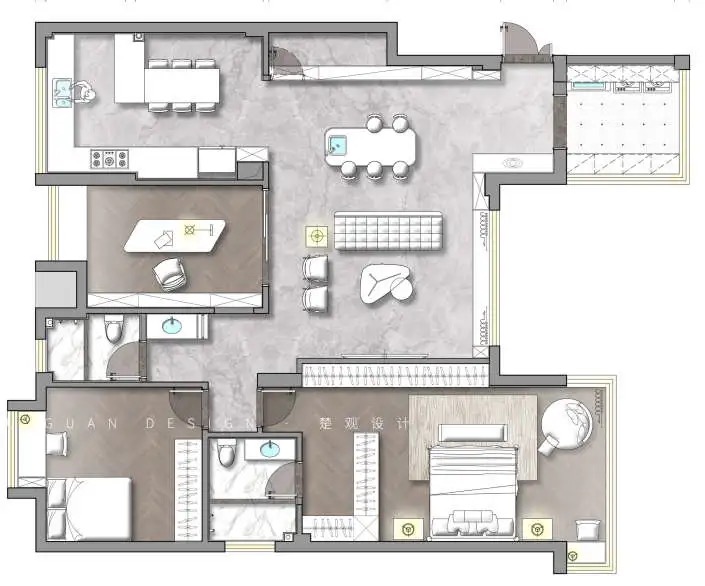 Layout plan | 平面布置图 客 厅
Layout plan | 平面布置图 客 厅 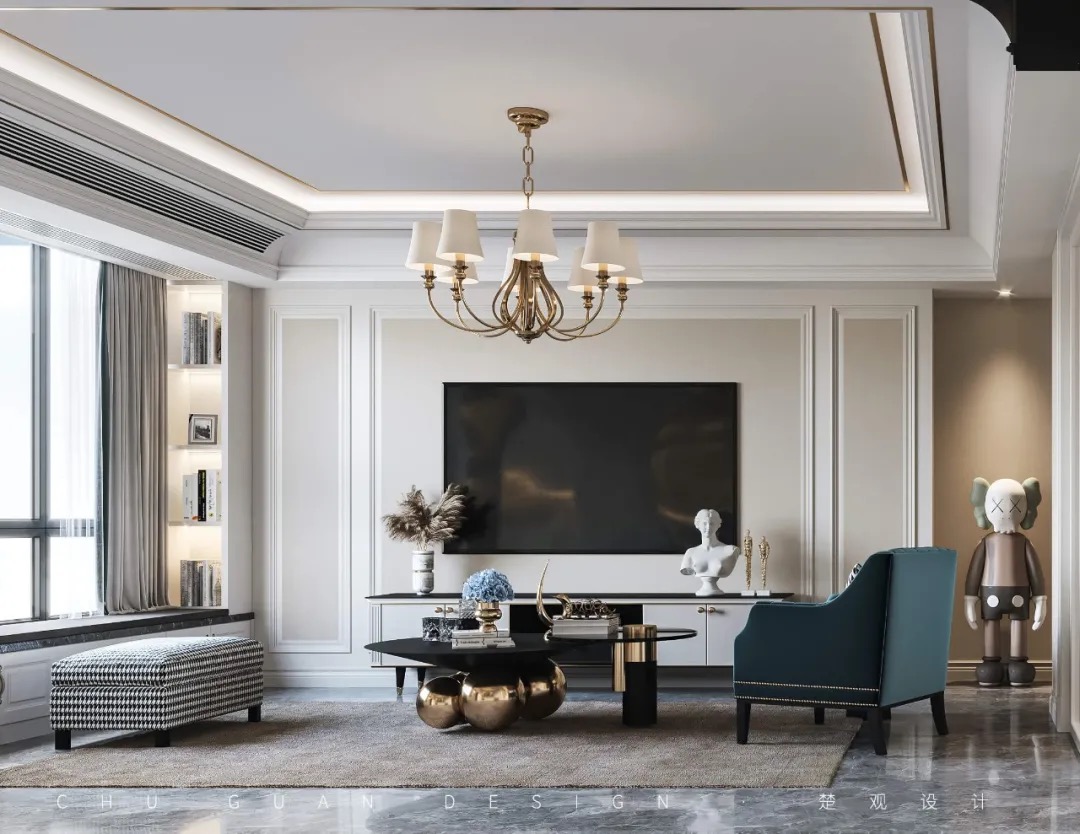
客厅的设计中将静谧的灰色灵活运用其中,让居室散发出沉稳、考究的气息。奶黄色的背景墙贯穿在整个室内空间,铺垫出柔和怡人的生活气息。与此同时,设计师通过重新整改空间占比,优化生活动线,将阳台打造成阅读、休闲区域,扩增收纳空间,满足居住者的生活需求,让他们品尝到家的幸福。
The quiet gray is flexibly used in the design of the living room, which makes the room exude a calm and elegant atmosphere. Build the balcony into a reading and leisure area, expand the storage space, meet the living needs of residents and let them taste the happiness of home.
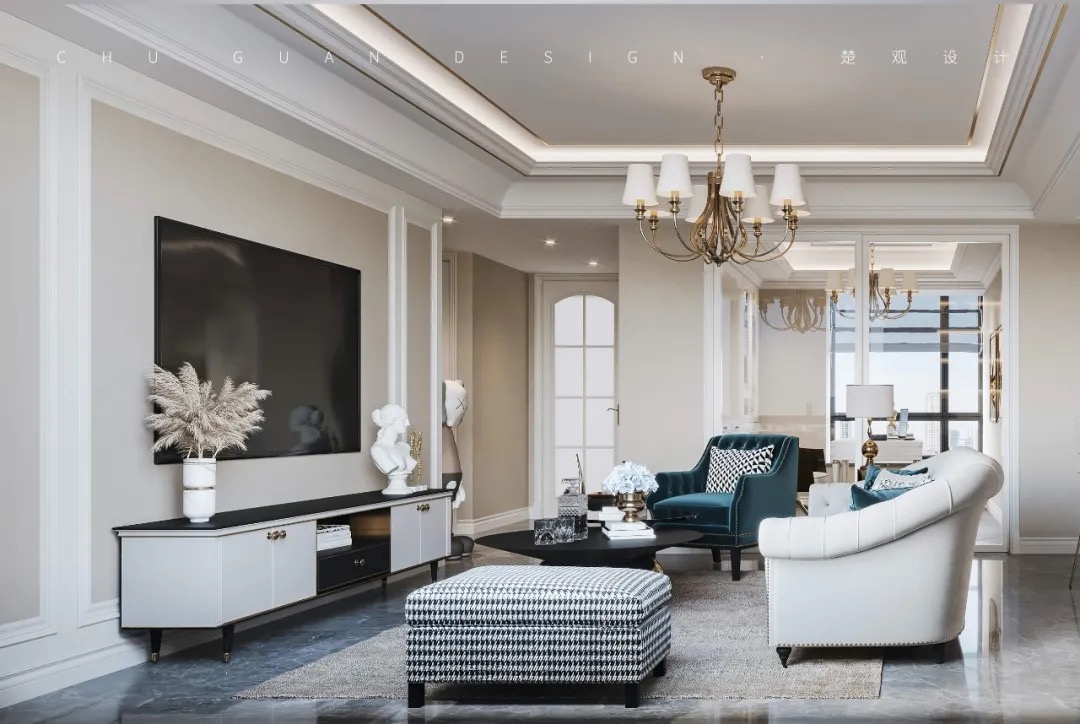
祖母绿与米白及格纹组合的沙发将功能性与艺术性完美融合,勾勒出了了分明的空间感。成就了一种简约又时尚的新感官体验,同时也柔化了空间中沟通交流的情绪。
The sofa with emerald and beige pattern perfectly integrates functionality and artistry, outlining a clear sense of space. It not only achieves a simple and fashionable new sensory experience, but also softens the mood of communication in the space.
餐 厅 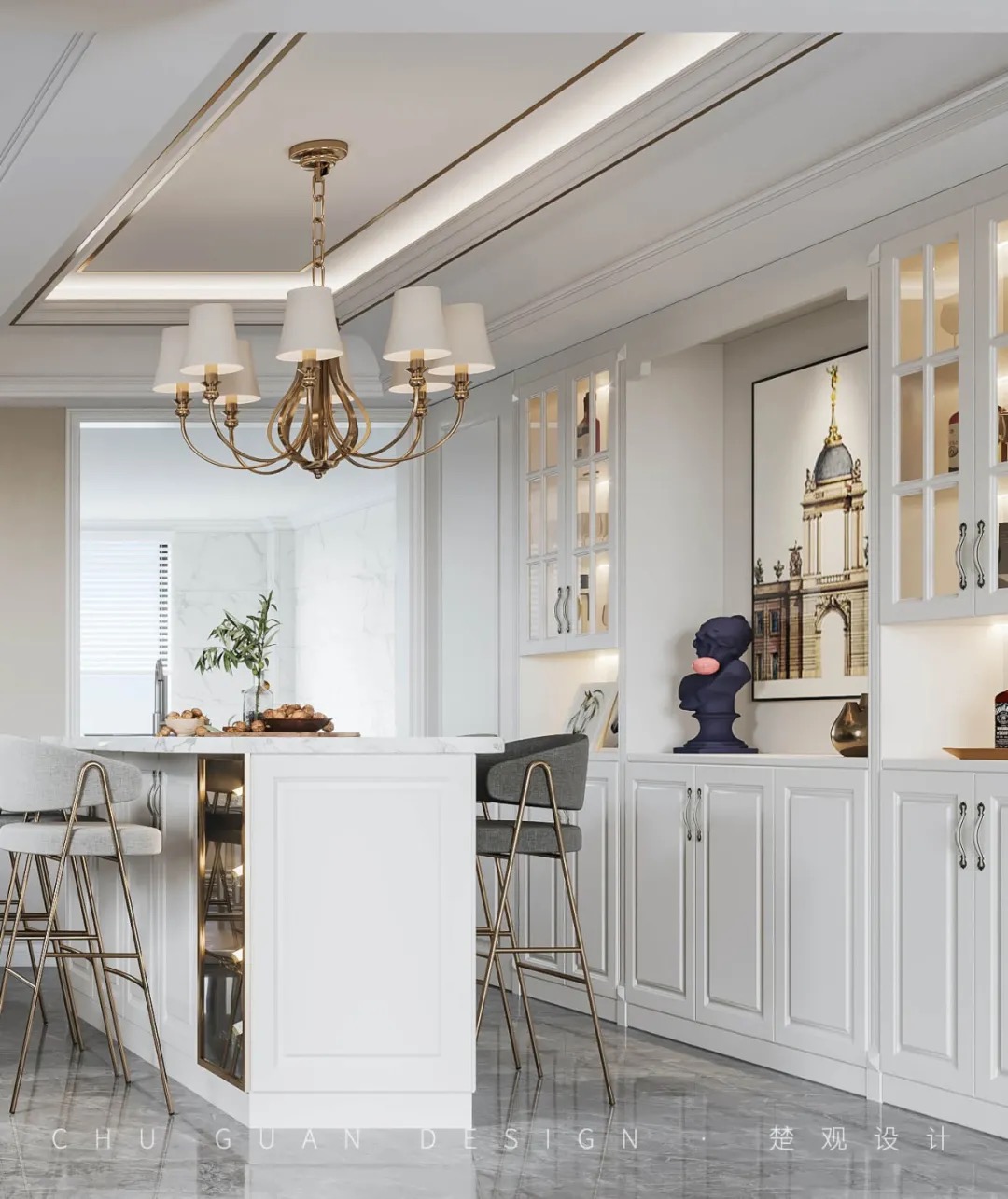
每一个空间的设定,都应该追溯到空间使用者的属性,及在其中未来可能发生的活动与关系。将传统的餐桌换成导台,既是一家人用餐交流之地,同时也是独特的划分,让空间与人的整体关系,以及人与人的关系,又变得更紧密。
The setting of each space should be traced back to the attributes of the space user and the possible activities and relationships in the future. Replacing the traditional dining table with a guide platform is not only a place for family dining and communication, but also a unique division, which makes the overall relationship between space and people, as well as the relationship between people, closer.
书 房 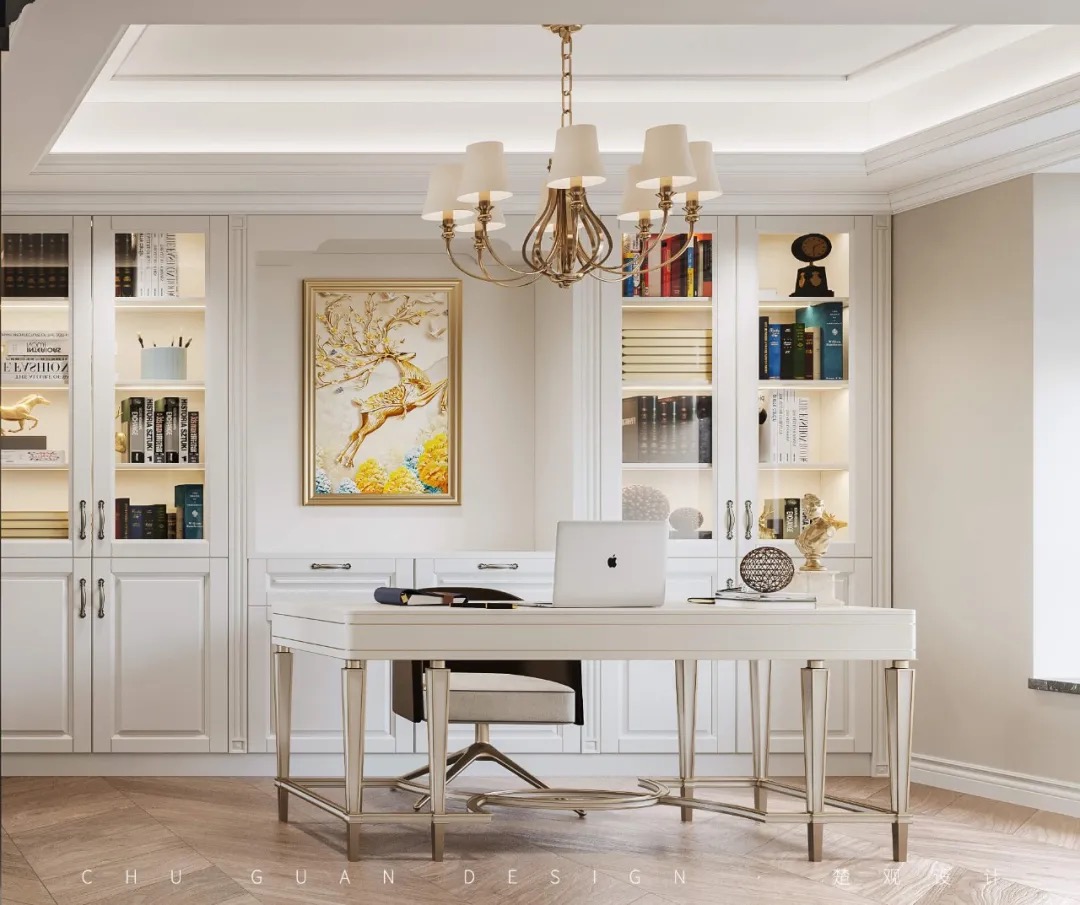
书房的设计清新淡雅,大面积的白色奠定了安静的空间气质。可静思,可遨游,可休憩,可互动,精炼的线条,将整个聚焦让位于多种空间关系发生的可能,并最大限度上助力于艺术的表现张力。
The design of the study is fresh and elegant, and the large area of white lays a quiet space temperament. The lines that can meditate, roam, rest, interact and refine give way to the possibility of a variety of spatial relationships, and help the expressive tension of art to the greatest extent.
主 卧 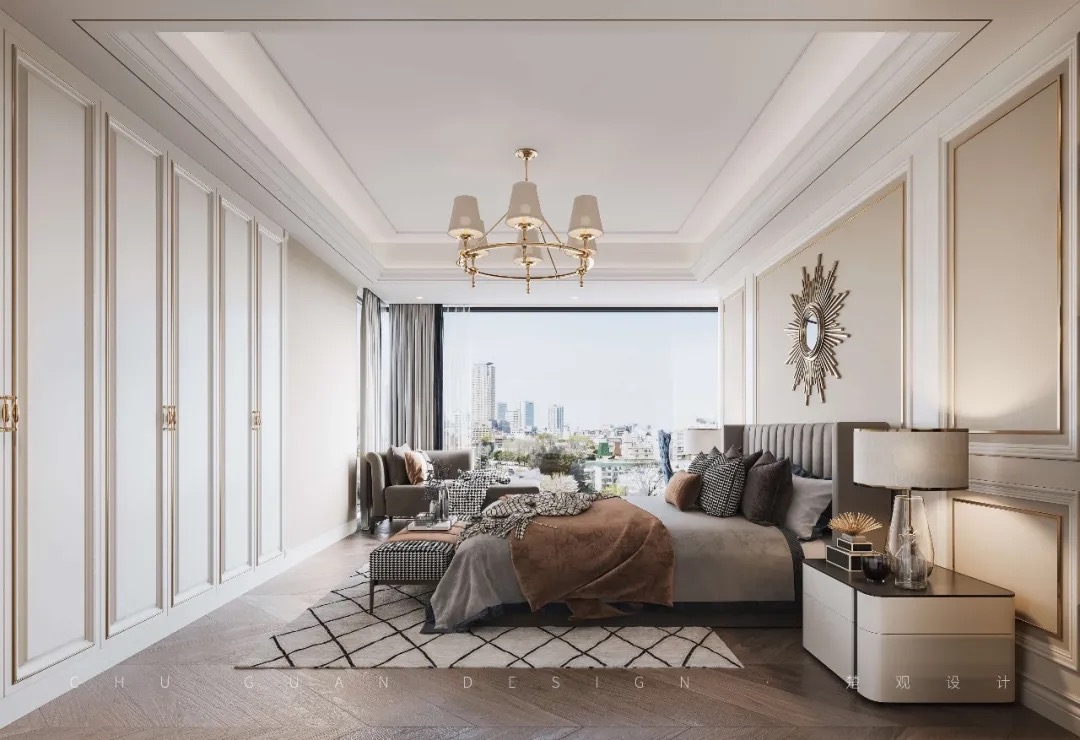
主卧采用了浅咖色的主色调,大面积的柜子满足储物的需求,软装选用了深灰色,整体搭配既大气又温馨。大面积落地窗将阳台的光线引入室内,使自然光充盈其间,在光影交错中,舒展着平和安定的生活态度。
The master bedroom adopts the main color of light coffee, the large-area cabinet meets the storage needs, and the soft decoration adopts dark gray, which is both atmospheric and warm. Large area French windows introduce the light of the balcony into the room, filling it with natural light. In the crisscross of light and shadow, they stretch a peaceful and stable attitude towards life.
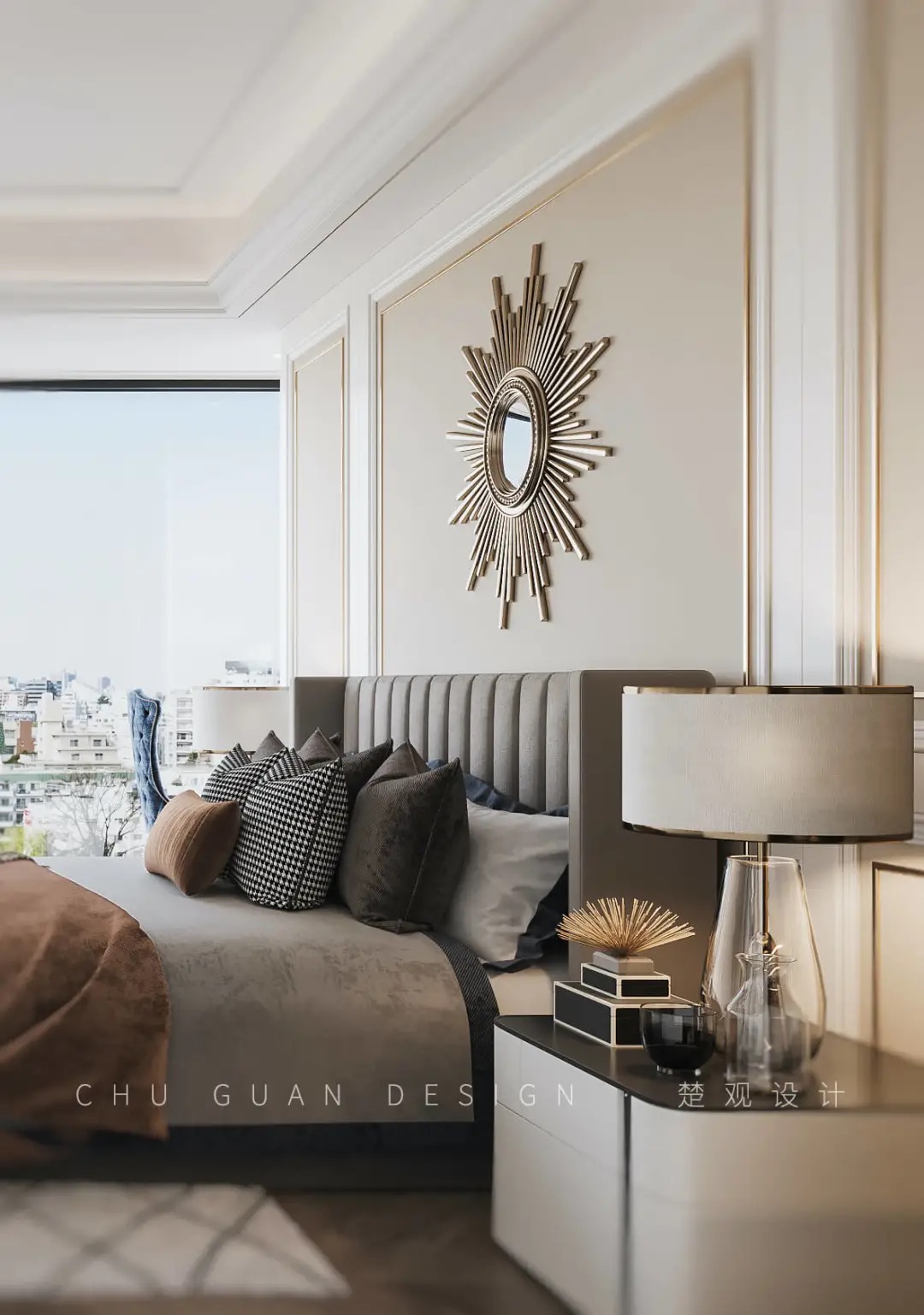
灰色调为室内带来稳重沉静的气质,床头柜呈现着皮质和金属质感,彰显着气质,共同营造出舒适的睡眠环境,仿若能将居住者心中的杂念一洗而去,氤氲出浓浓睡意。细节处点缀的简明,呼应整体气质的同时,又轻描淡写彰显出空间的艺术天分。
The gray tone brings a stable and quiet temperament to the room. The bedside table presents leather and metal texture, highlighting the temperament, and jointly creates a comfortable sleep environment. It seems that it can wash away the distractions in the hearts of residents and make them feel sleepy. The conciseness of the details echoes the overall temperament, but also understates the artistic talent of the space.
儿 童 房 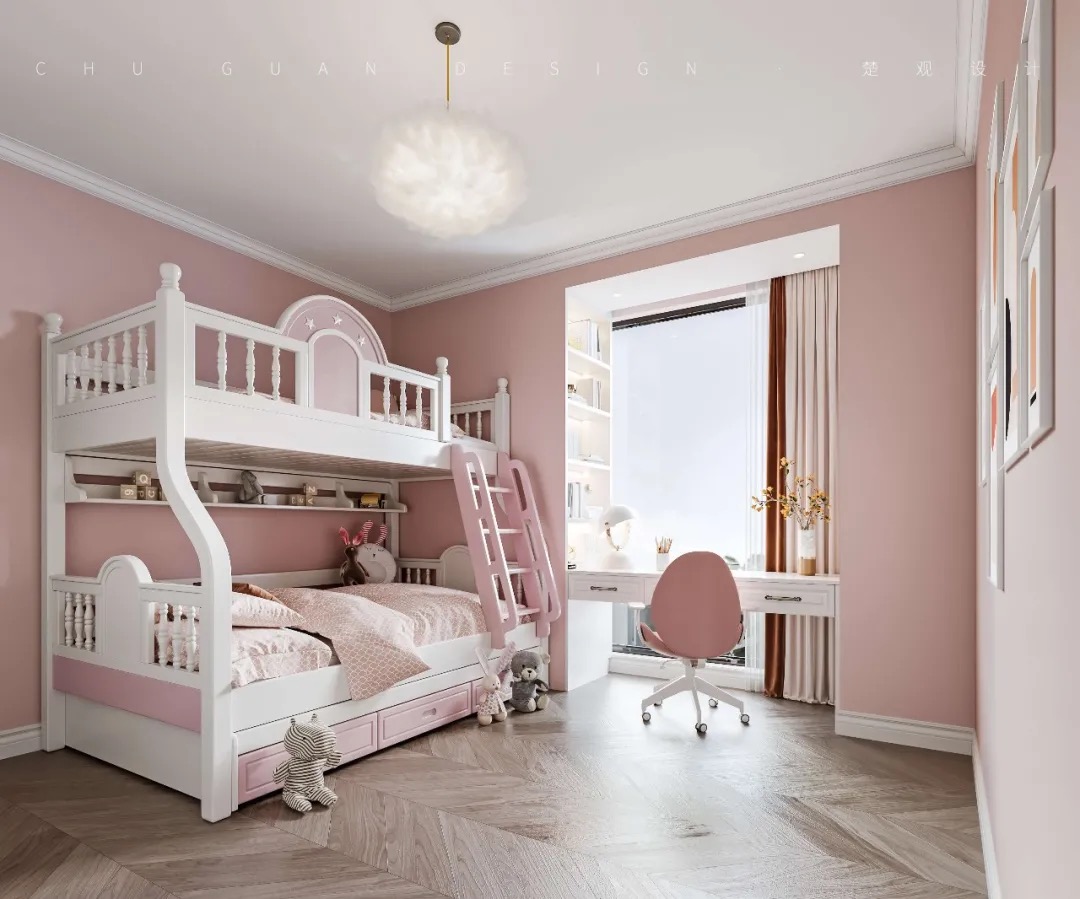
每个女孩都有一个粉色的梦,粉色散发着温柔,浪漫和对美好生活的所有幻想。设计师选用了饱和度略低的粉色,更加温馨和耐看。将飘窗改成学习桌,并设置书架,满足孩子们的学习和阅读需求。在这样的空间里,她们尽情成长,享受着五彩斑斓的世界。
Every girl has a pink dream. Pink exudes tenderness, romance and all fantasies about a better life. The designer chose the pink with slightly lower saturation, which is more warm and durable. The floating window is changed into a learning table and bookshelves are set to meet the children's learning and reading needs. In such a space, they grow up and enjoy the colorful world.
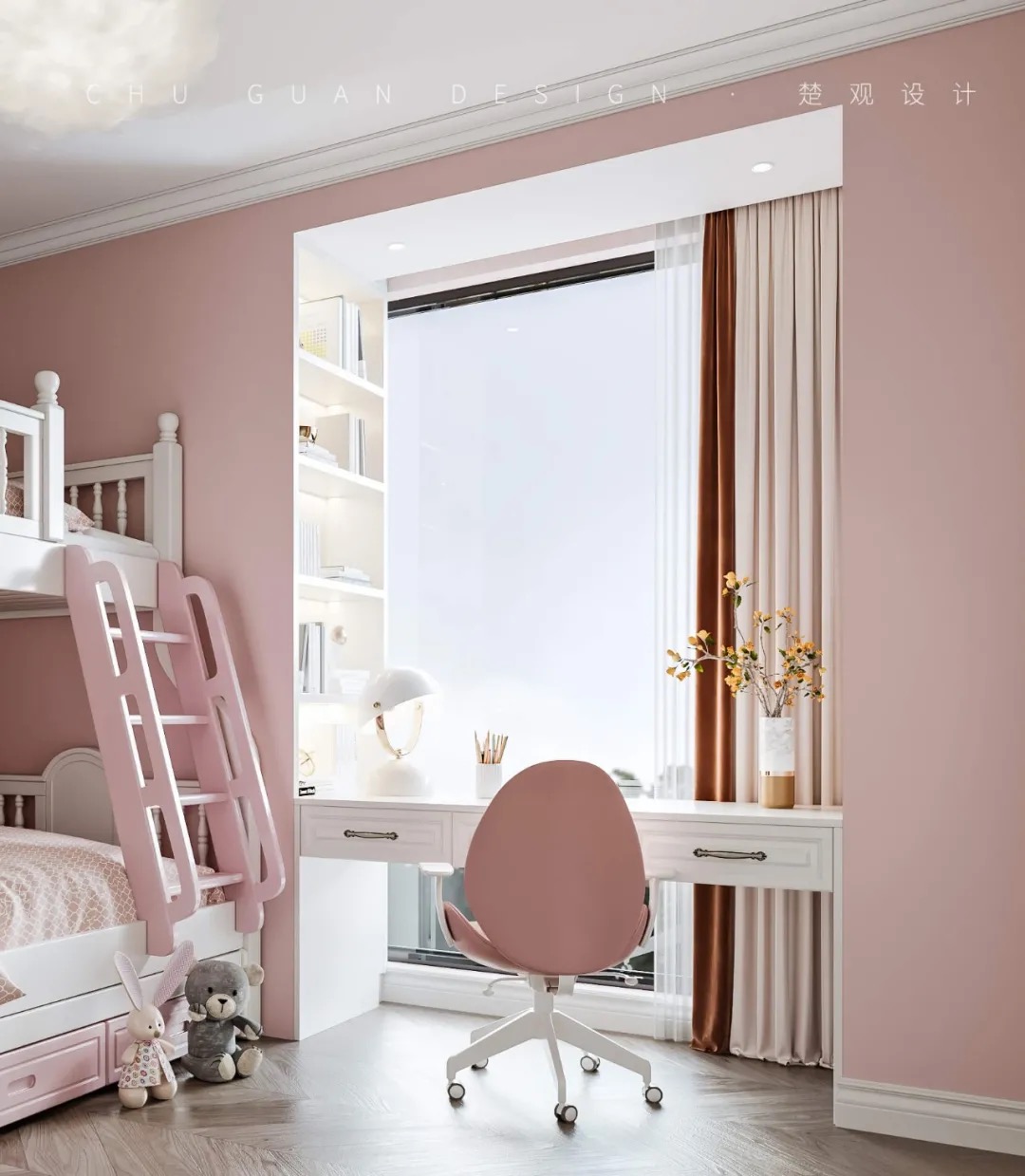
巴乌斯托夫斯基说过:只有当我们成为大人的时候,我们才开始懂得童年的全部魅力。引自然入室,用实用美学和艺术视角滋养她的年少时光。一袭粉色如同轻樱般烂漫盛放,用柔美和温雅去映照内心的恬静安然。
Baustovsky said: only when we become adults can we begin to understand all the charm of childhood. Bring nature into the house and nourish her youth with practical aesthetics and artistic perspectives. Dressed in pink, it blooms like a light cherry, reflecting the inner peace with softness and elegance.
项目地点:湖北·武汉Project location: HU Bei Suizhou建筑面积:220平方米Building area: 220 square meters设计风格:现代简约Design style: Modern simplicity设计团队:楚观设计Design team: Chu Guan design施工团队:楚观施工Construction team: Chu Guan project - END -
如果您也想要这样的设计欢迎联系我们027-87677688 楚观设计 专注于设计|还原于生活
升华其品质|赋予其灵魂
// 联系方式 //027-87677688
13419569609
// 公司地址 //武汉市汉阳区碧桂园长江汇晴川府4-11











