
高端/艺术/设计
专注于高端定制化家居设计,提供施工软装全方位配套服务。免费咨询电话:027-87677688

高端/艺术/设计
专注于高端定制化家居设计,提供施工软装全方位配套服务。免费咨询电话:027-87677688
原创 | 优雅,让家更有仪式感-简约美式大平层设计作品
2022-03-06 15:54:28
Minimalism
Comfort
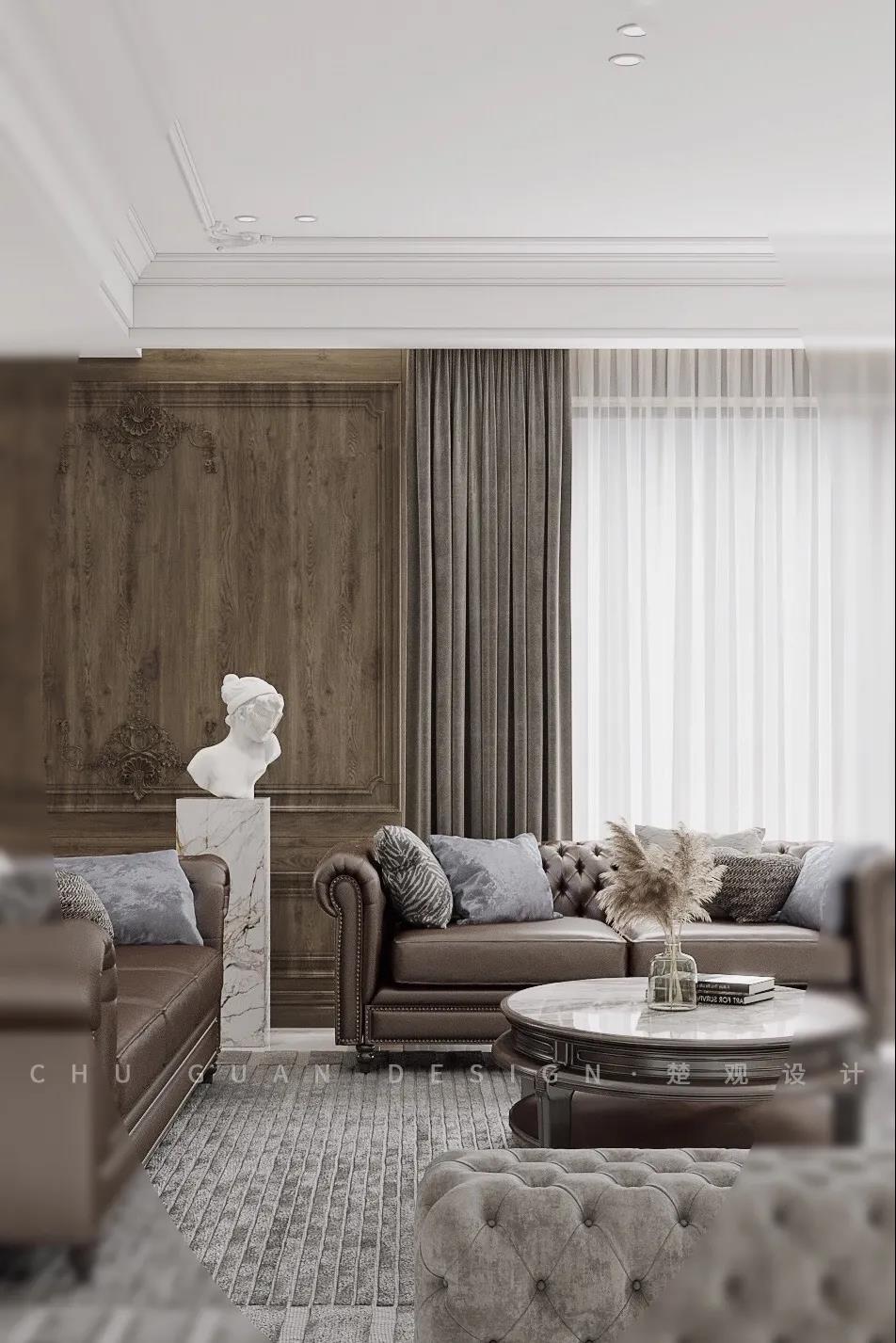
艺术的伟大意义
在于它能表达人的真实情感
内心深处的奥秘与热情
将艺术融于生活
让设计呈现气质
以优雅不失精致的艺术
传达对生活憧憬与期盼
“简约不失精致,用生活惊艳了岁月”
本案业主是一对中年的小夫妻,对未来的美好生活充满着无限憧憬与期盼,希望拥有一个温馨舒适又不失明亮大方的家来理解生活的每一天。
设计师以格局与韵律解锁空间的整体舒适感。通过虚与实、动与静的巧妙结合,将艺术融于生活的点滴之中。生活绝不是简单的复制粘贴,设计
师将简约素雅的美式加以现代元素点睛,以自然之眼观景,以自然之景入镜。整体自然优雅的同时,蕴含着品质与格调。美式经典随性的搭配,
多了几分温馨与精致。
The owner of this case is a young couple, full of infinite longings and expectations for a better life in the future, hope to have a warm
and comfortable and bright generous home to understand every day of life. The designer unlocked the overall comfort of the pace with
pattern and rhythm. Through the ingenious combination of emptiness and reality, movement and quietness, art is melted into the dribs
and drabs of life. Life is not a simple copy and paste, the designer will be simple simple and elegant American to modern elements, with
the natural eye view, with the natural view into the Lens. The whole natural grace at the same time, contains the quality and style. American
classic Casual Collocation, a bit more warm and delicate.

▲彩色平面布置图
客 厅
素雅温馨交互空间
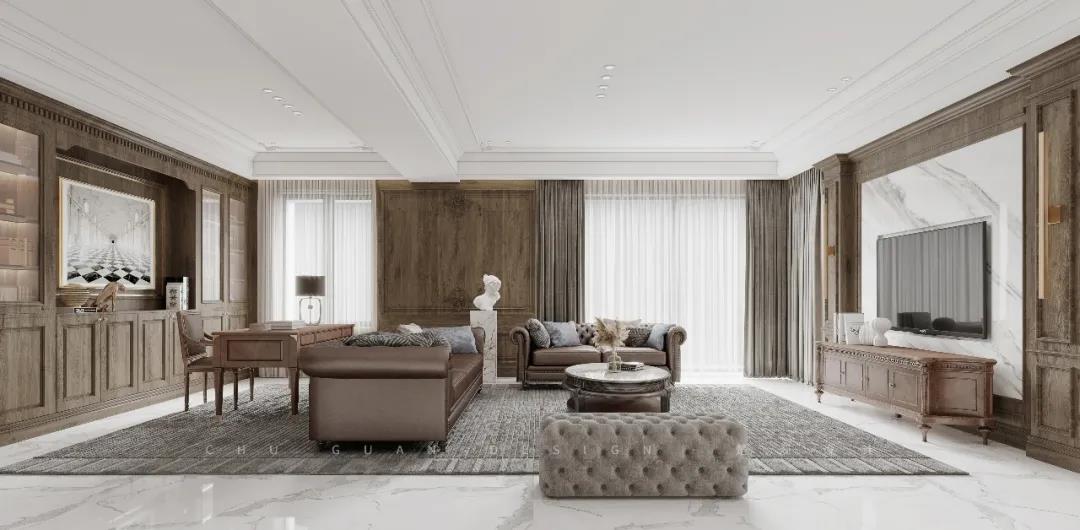
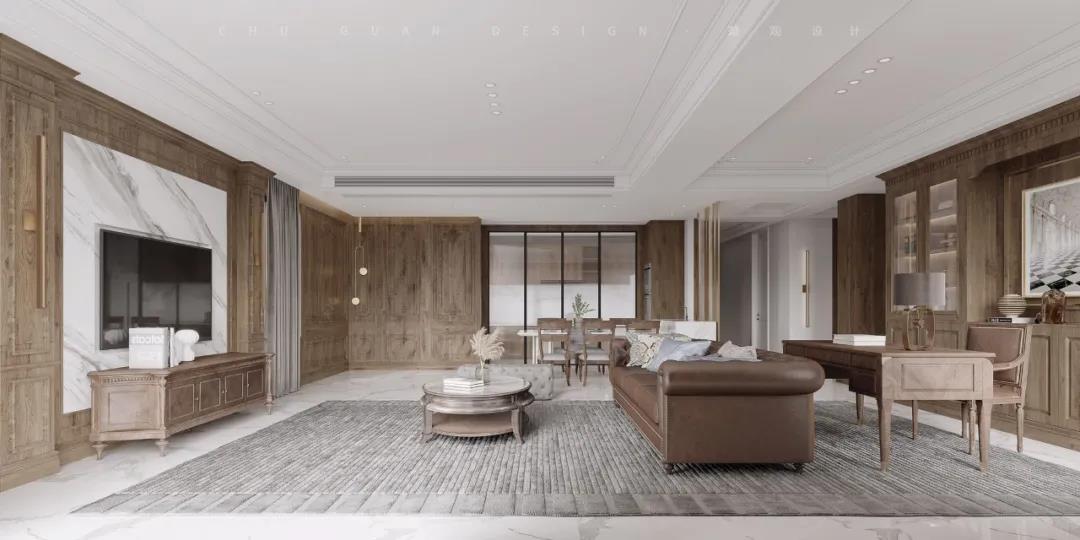
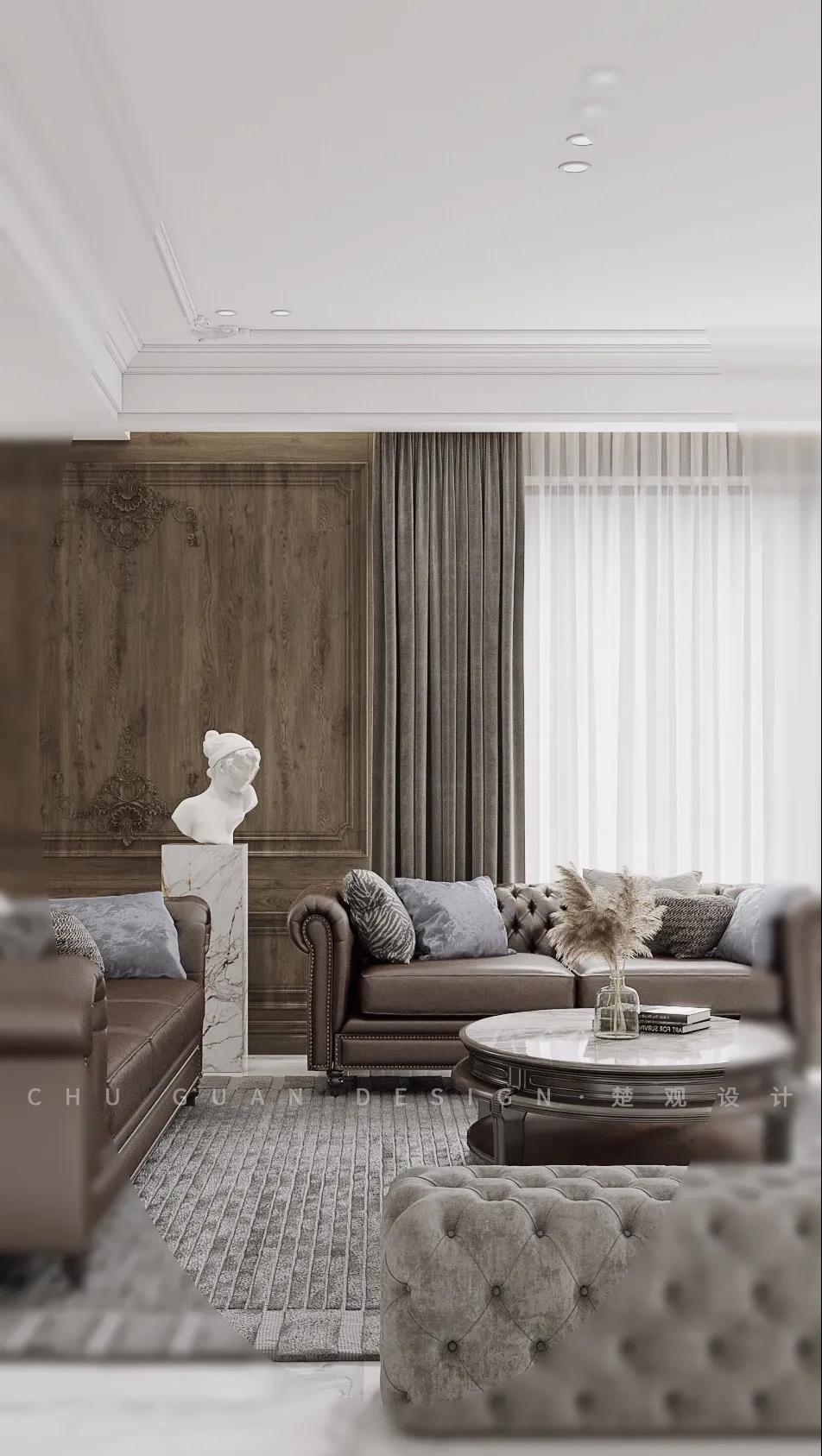
简净雅致的室内基调,在此空间中没有过多复杂的空间布局,整体结构透散着纯净优雅韵味。大理石与木质护墙板结合应用于背景墙之中,直述着美式的舒
适与温馨。客厅上方空间抛弃主灯的设计,运用了明装的筒灯设计。茶几,装饰雕塑和沙发的动线互相交融,大地色、深灰色、白色、棕色无比和谐。
Simple and elegant interior tone, in this space is not too complex space layout, the overall structure is a pure and elegant flavor. The combination
of marble and wood wainscoting in the background wall speaks directly to the comfort and warmth of the American style. The space above the living
room abandons the design of main lamp, used bright to install downlight design. Tea Table, the Dynamic Line of Adornment Sculpture and Sofa blend
each other, earth color, dark gray, white, brown incomparable harmony.
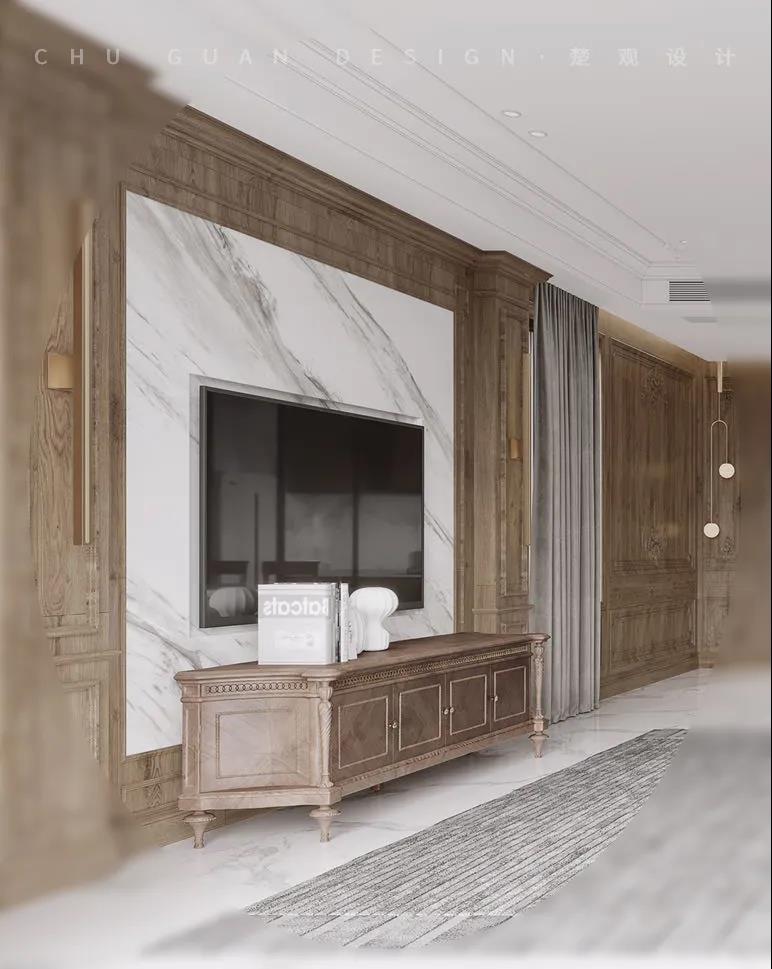
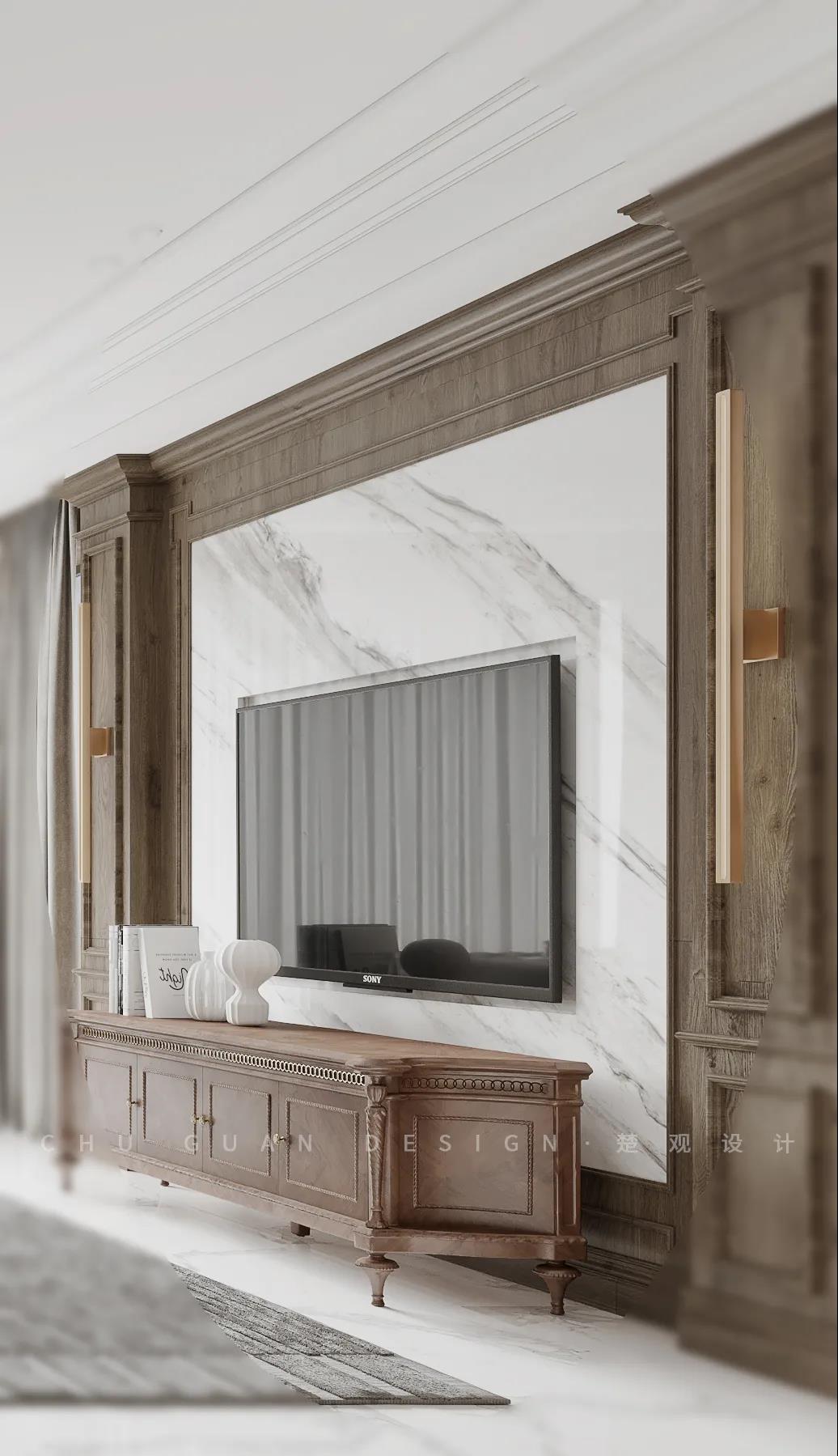
适合坐卧深度的三人座沙发与双人位沙发搭配,从需求出发,用艺术细节取代浮夸装扮,营造充满仪式感的生活空间,素色沙发与地毯共同为空间注入沉静稳重的色调。
Suitable for sitting depth of three-seater Sofa and two-seater Sofa collocation, from the demand, with art details instead of grandiose dress up, create a Ritualistic
Life Space, plain sofa and carpet into the space into a calm and stable tone.
餐 厅
自然清爽美食天堂
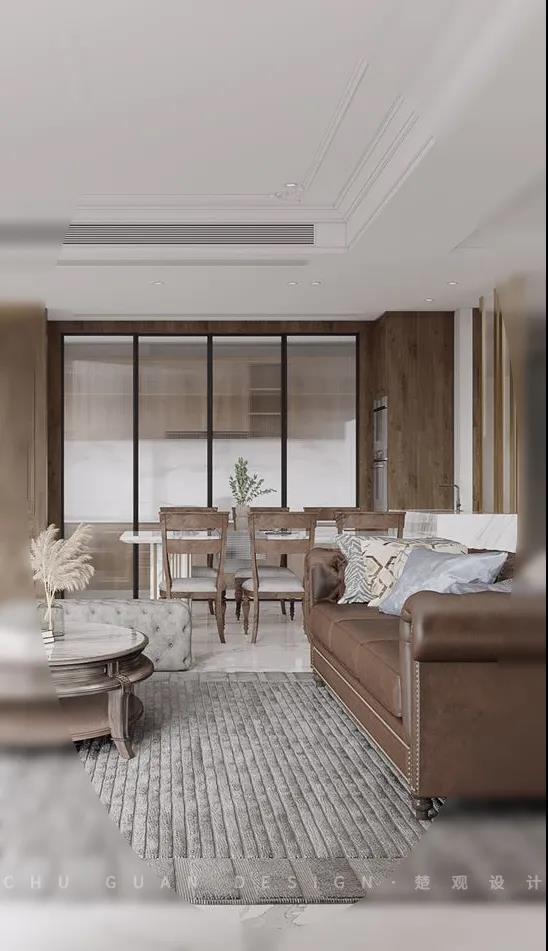
餐厅区域追随整体风格,将统一的设计语音展现的淋漓尽致。用相同的材质贯通整个空间,与客厅风格保持完整一致。柔和精致的家具将空间的温润感放大,营造出整
洁优雅的用餐环境,桌面的绿植搭配让空间充满活力感。
The dining room area follows the overall style, will unify the design sound to unfold incisively and vividly. With the same material throughout the entire space,
with the living room style to maintain a complete consistency. The soft and delicate furniture enlarges the warm feeling of the space, creating a clean and elegant
dining environment, and the Viridiplantae collocation of the table top makes the space full of vitality.
主 卧
高质量休憩空间
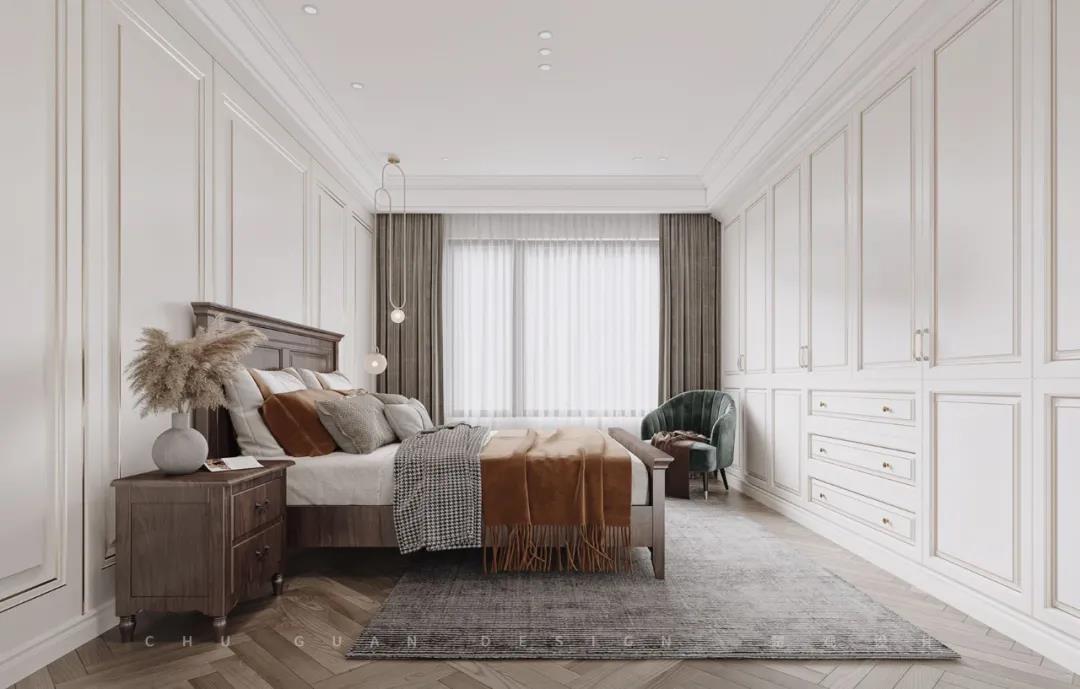
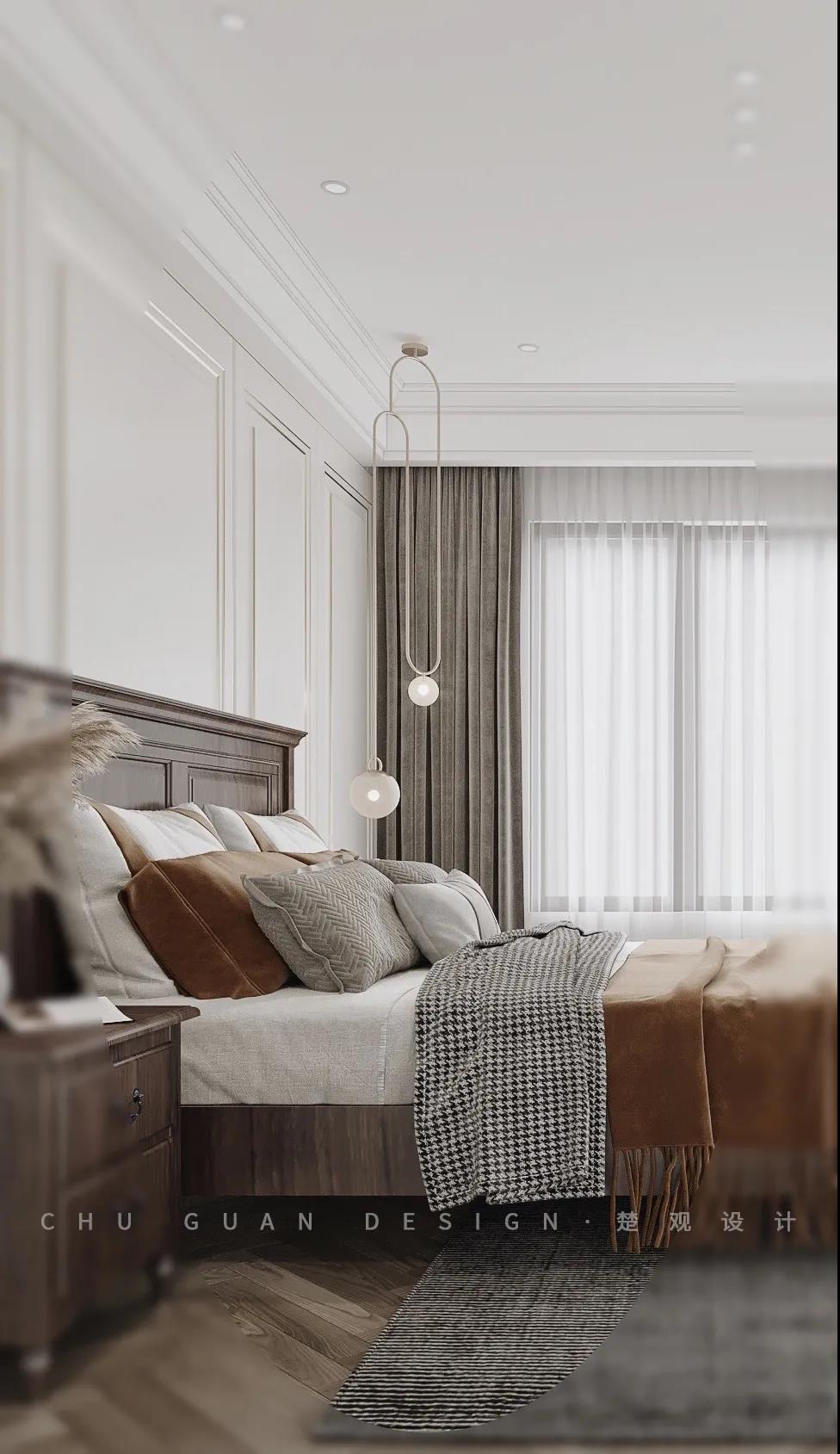
主卧整体空间较大,在格局上划分出就寝区、洗漱区、储衣区。注重空间的灵活性与延伸感,整体白色系一体化设计,宽敞通透的加以金属线条点缀,增加了空间的层
次感。大面积储物空间满足业主生活需求。
Master bedroom larger overall space, in the pattern is divided into sleeping area, wash gargle area, clothing storage area. Pay attention to the flexibility and
extension of the space, the integrated design of the overall white system, spacious and transparent to the metal line embellishment, increased the level of the
space. Large storage space to meet the needs of the owners.
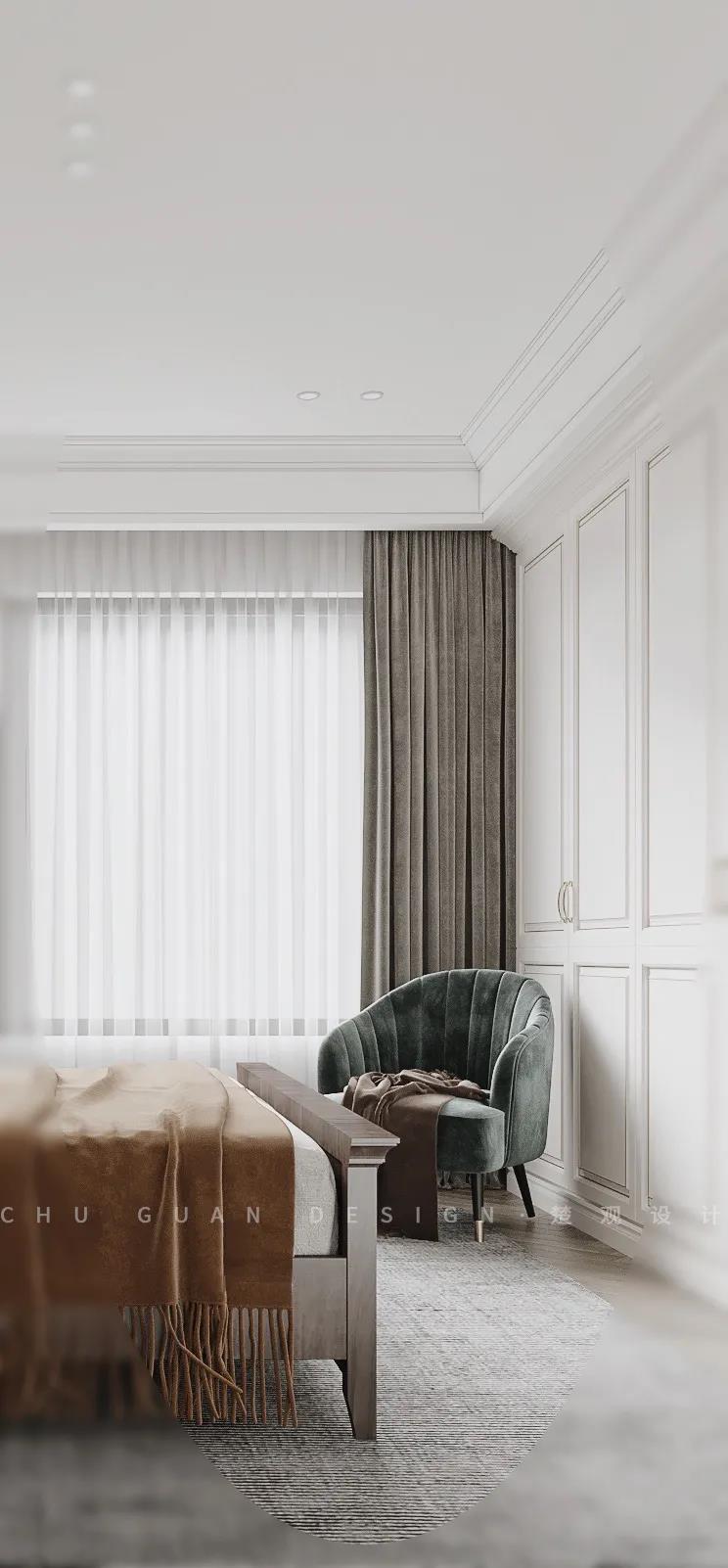
简约柔美的空间中,摒弃了传统美式中的一些元素,只保留经典元素,以线条呼应古典装饰语言,勾勒出拥有秩序美感的背景墙,整体氛围舒适清爽,既有美式的慵懒与优雅,
又有现代的精致与高级。
In the simple and soft space, some elements of the traditional American style are abandoned, only the classic elements are retained, the lines echo the classical
decorative language and outline the background wall with a sense of order and beauty. The overall atmosphere is comfortable and relaxed, with both American
Languid and elegant, with modern refinement and sophistication.
儿 童 房
简净舒适童趣空间
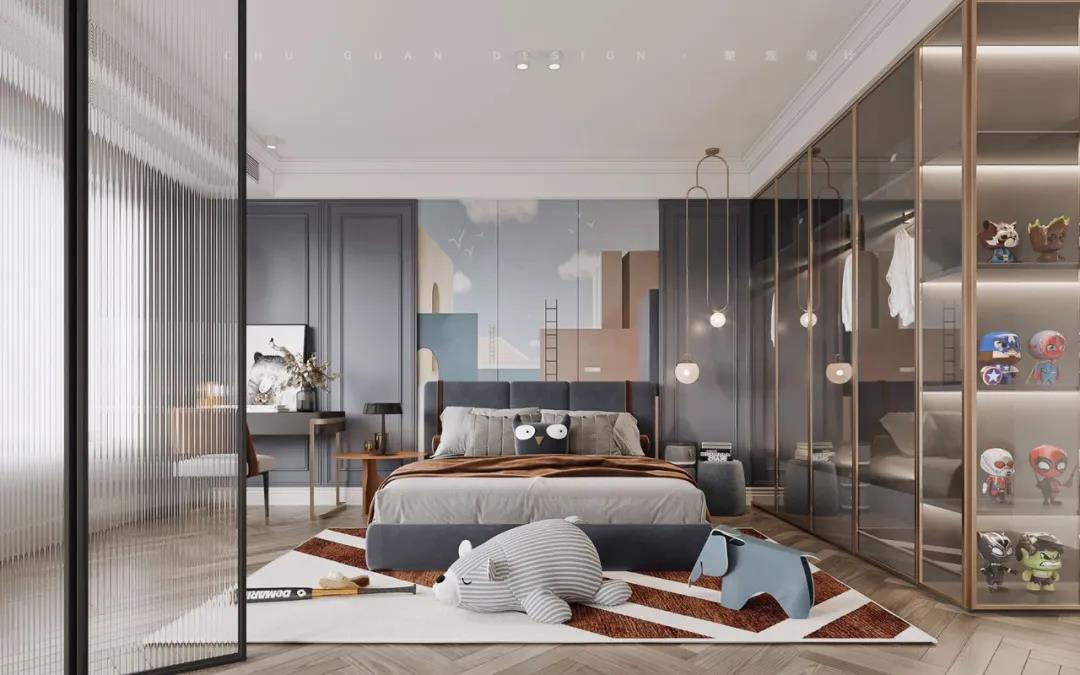
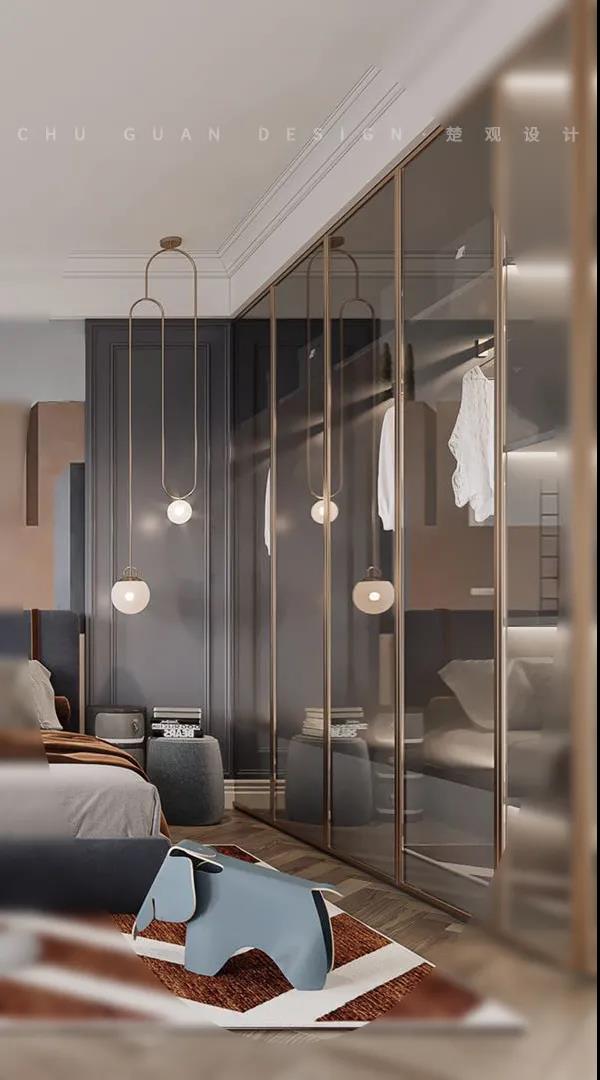
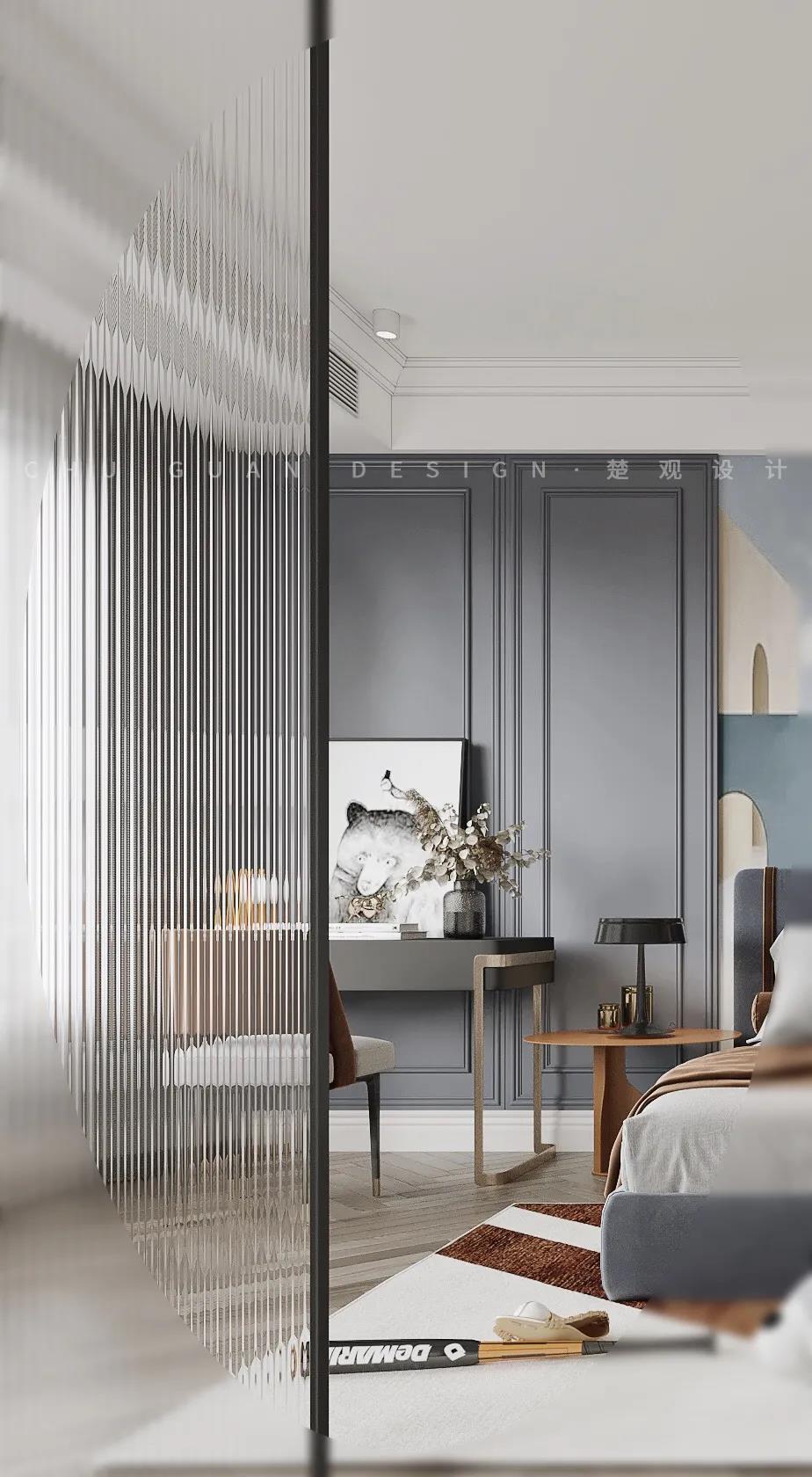
以睡眠为主的儿童房内,在视觉效果上以简净为主,深蓝色调与玻璃金属材质相结合,使空间视觉上更加舒缓轻便。透过色彩柔化空间表情,设计师将浪漫与童真自然
融入到房间中的角角落落。把童趣过成生活,营造生活中的仪式感。
To sleep-based children’s room, in the visual effect to Jane net-based, Dark Blue Tone and glass metal materials combined to make the space more soothing
and light vision. Through the color softens the space expression, the designer will be romantic and childlike nature into the corner of the room. Make Fun of
children into life and create a sense of ritual in life.
书 房
轻盈宁静沉稳空间
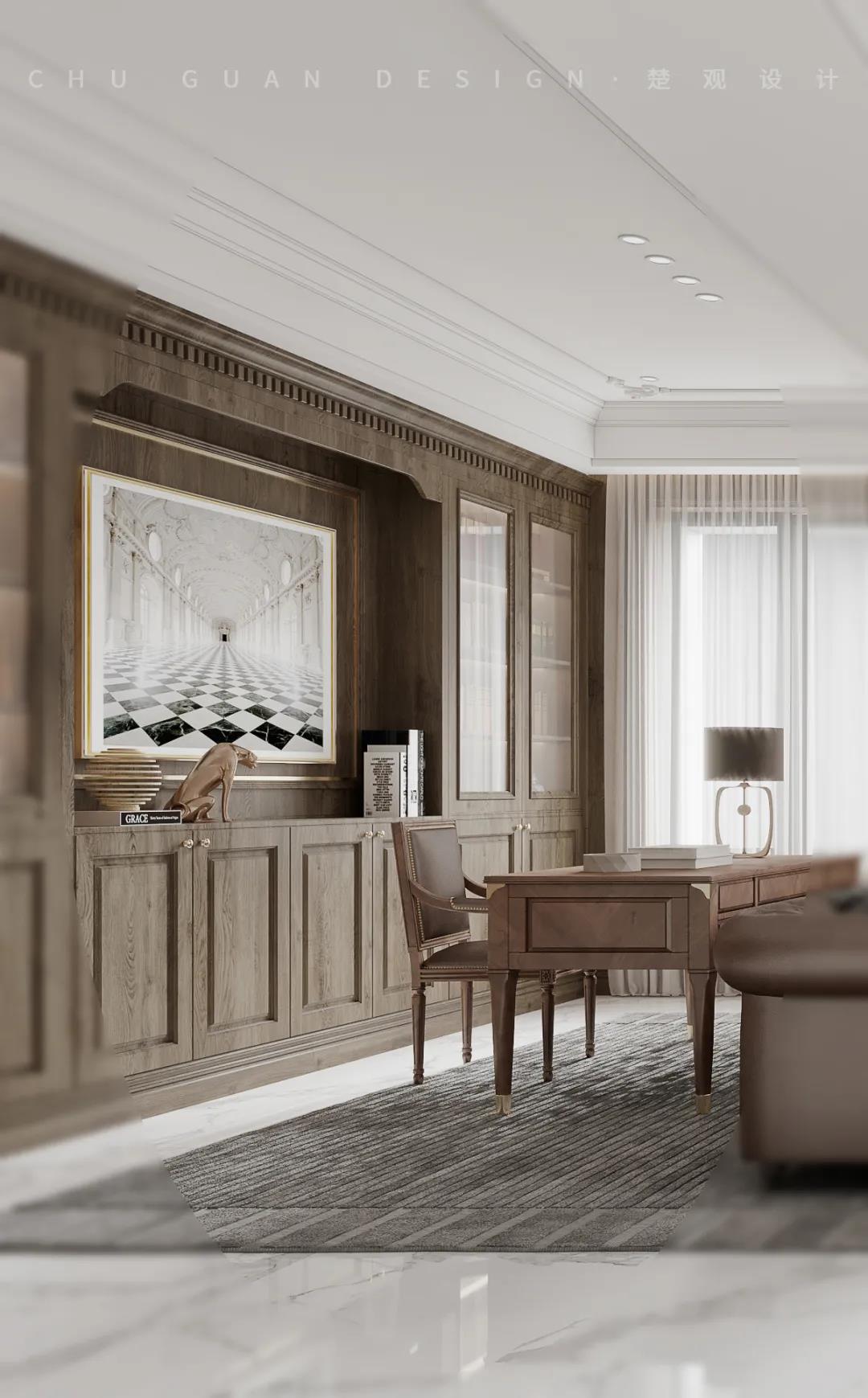
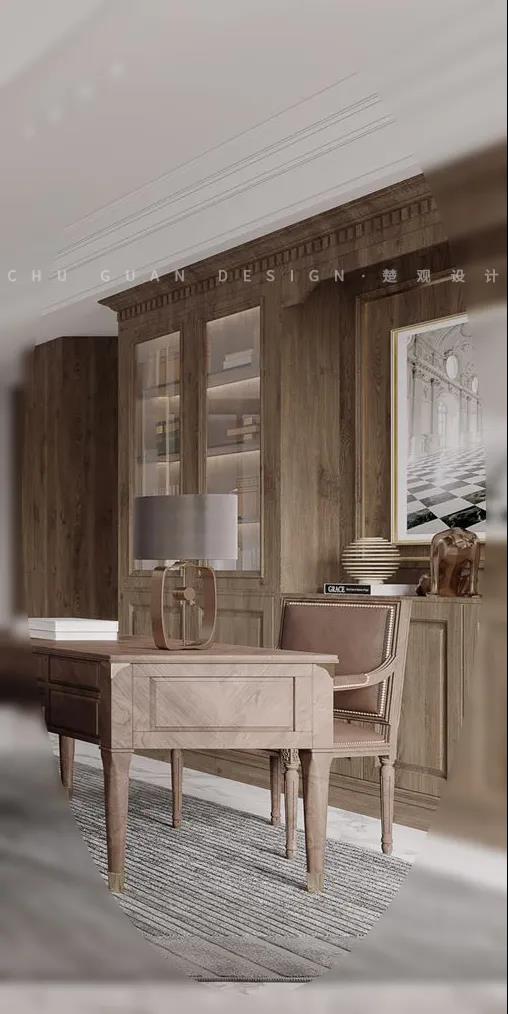
书房空间延续整体原木色调,温润的气息萦绕在该区域的每一个角落。大面积落地窗设计增加空间的采光性与通透感。深色的全墙木作与木质家具,既增加了空间的收纳
功能,又彰显着美式的高贵优雅,让空间极尽呈现轻盈的丰盛与不经意的浪漫。
Study space continues whole log tonal, the breath of Wen run is lingering in every corner of this area. Large floor-to-ceiling windows are designed to increase
the light and transparency of the space. The dark wood of the whole wall and woodiness furniture, already increased the space to receive the function, also was
manifesting the United States type noble grace, let the space extremely present the abundant of lightsome and casual romance.
项目名称:西北湖壹号·御玺湾
Project name:Northwest Lake
项目地点:湖北·武汉
Project location: HU Bei Wu han
建筑面积:253.7平方米
Building area: 253.7 square meters
设计风格:简约美式
Design style: Simple American
设计团队:楚观设计
Design team: Chu Guan design
施工团队:楚观施工
Construction team: Chu Guan project
- END -