
高端/艺术/设计
专注于高端定制化家居设计,提供施工软装全方位配套服务。免费咨询电话:027-87677688

高端/艺术/设计
专注于高端定制化家居设计,提供施工软装全方位配套服务。免费咨询电话:027-87677688
原创 | 理想居所,简约与爱-现代轻奢别墅作品
2022-03-06 16:15:53
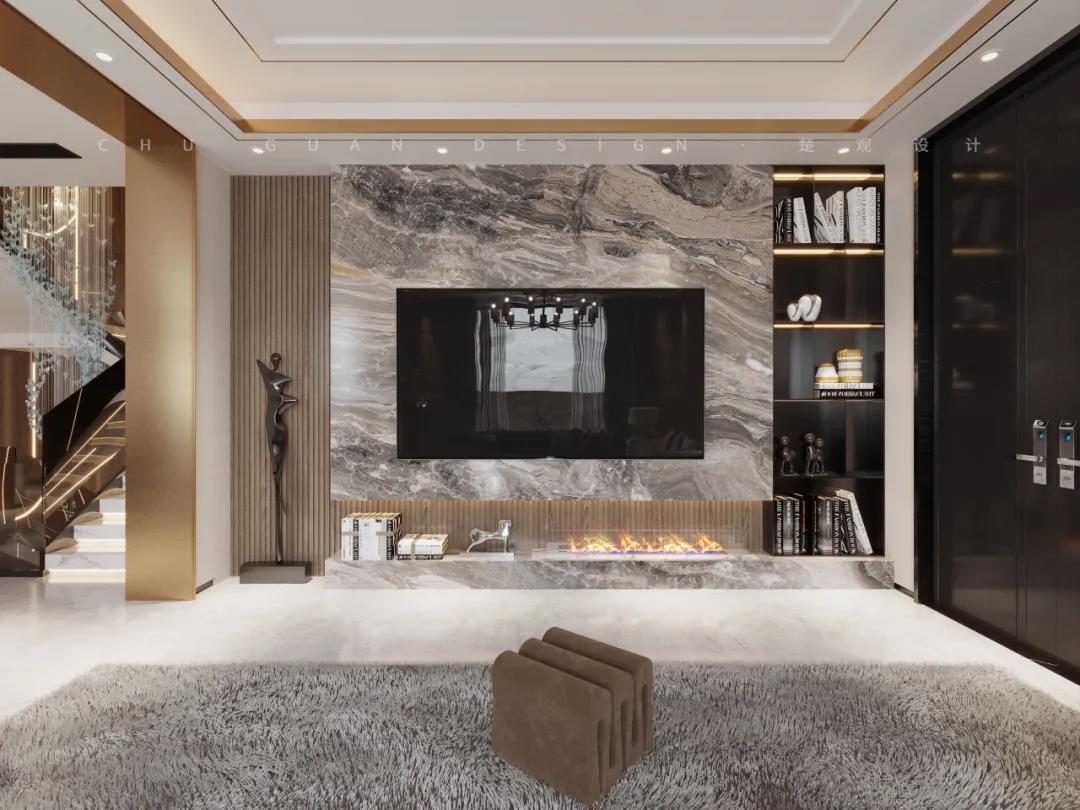
人们来到城市是为了生活
人们居住在城市是为了生活得更好
真正的永恒经典
脱离一切浮华和不实用
从生活的本质出发
每一个家居设计,就是在编写一个家的故事,落笔之处描绘都市人居的内在意蕴,融入居者的诉求与审美,从当代商业菁英的角度与姿态出发,用设计语汇谱写优雅、
精致且经典的内涵与气质,不断思考人文艺术与美学诉求,绽放与人和谐共生的场域内核。
Every home design is to compile a home story, to describe the inner meaning of urban human settlements, to integrate the aspirations and aesthetic of the
residents, and to start from the perspective and attitude of contemporary business elites, design vocabulary to write elegant, refined and classic connotation
and temperament, constantly thinking about the humanities and aesthetic demands, blooming and harmonious coexistence of the field core.
关于本案
About the case
本案是一家四口的温馨居所,业主希望这是一个充满大气与格调的家,希望能通过家体现自己的品位与年轻活力。经过沟通之后,本案整体风格为现代轻奢,将轻奢理
念融于现代生活之中,探索家与生活的关系。
The case is a family of four warm home, the owner hopes that this is a home full of atmosphere and style, hope to reflect their taste and youthful vitality through
the home. After communication, the overall style of the case for modern light luxury, the concept of light luxury in modern life, explore the relationship between
home and life.
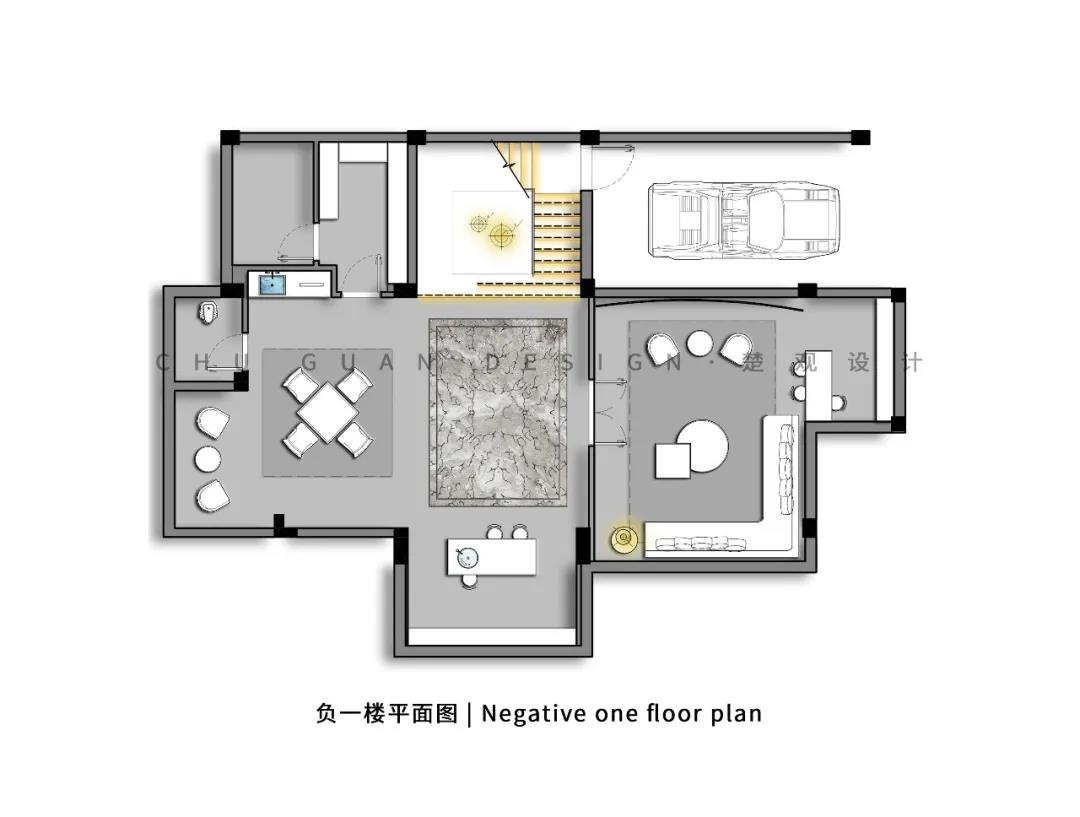
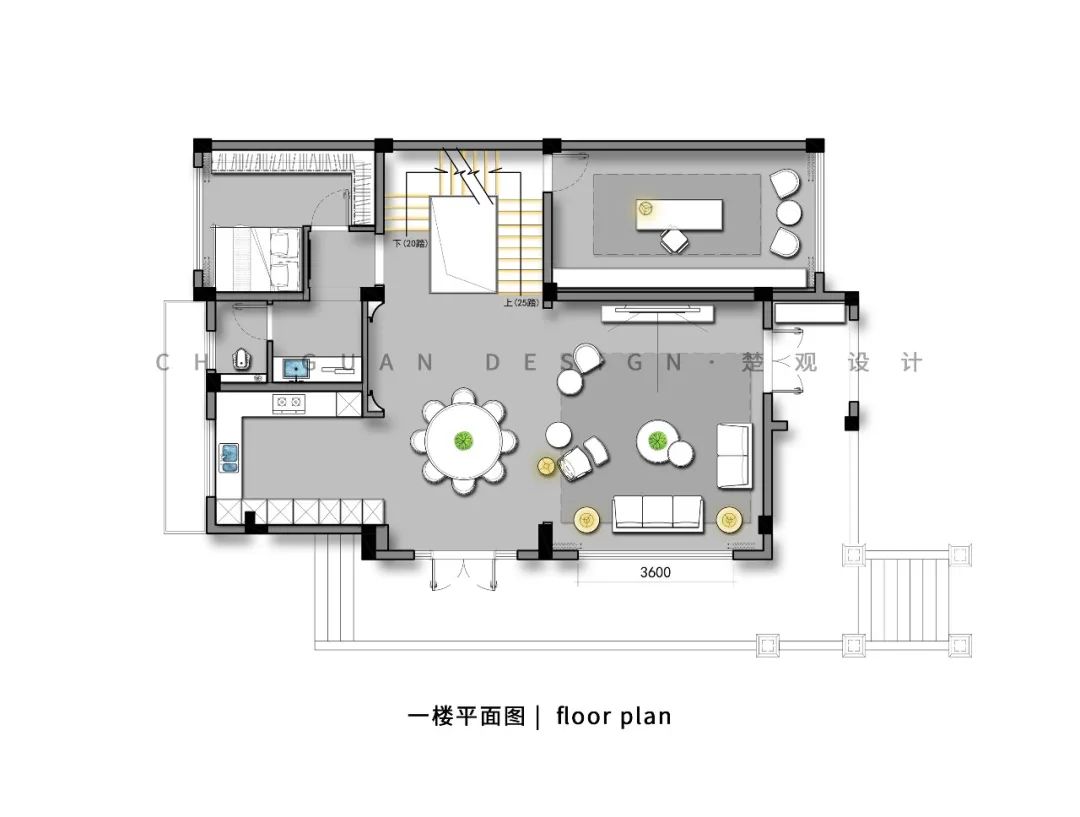
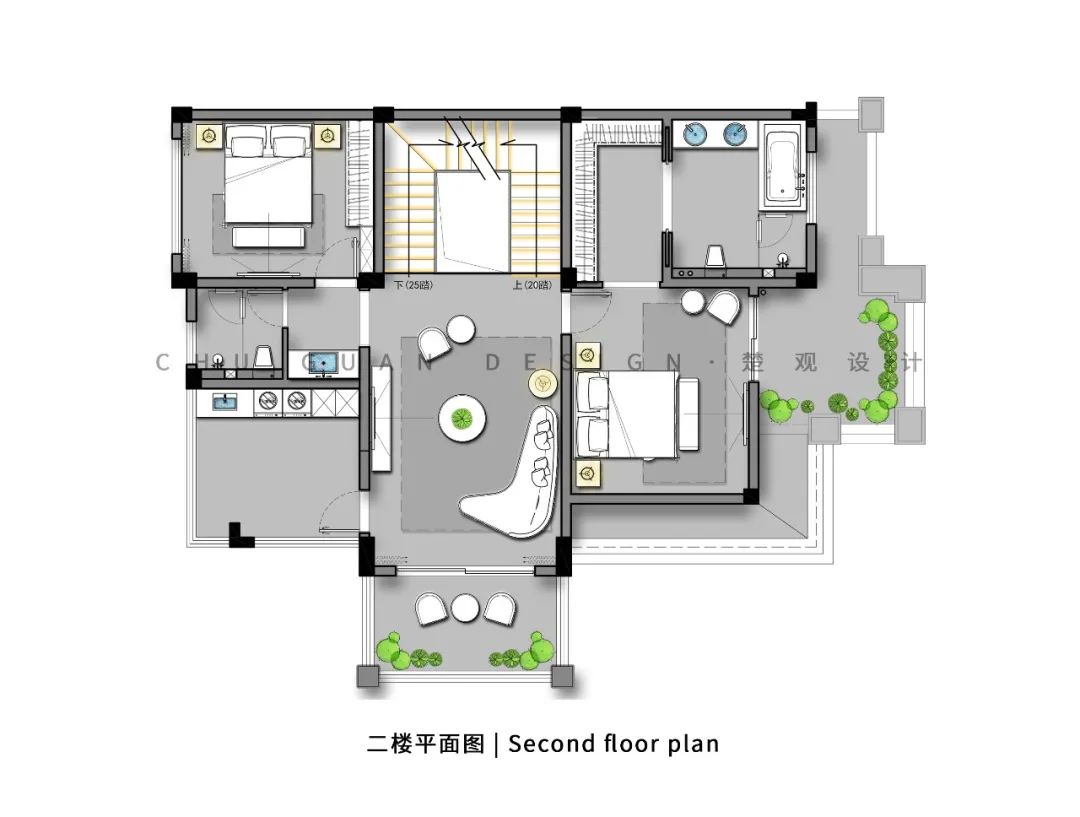
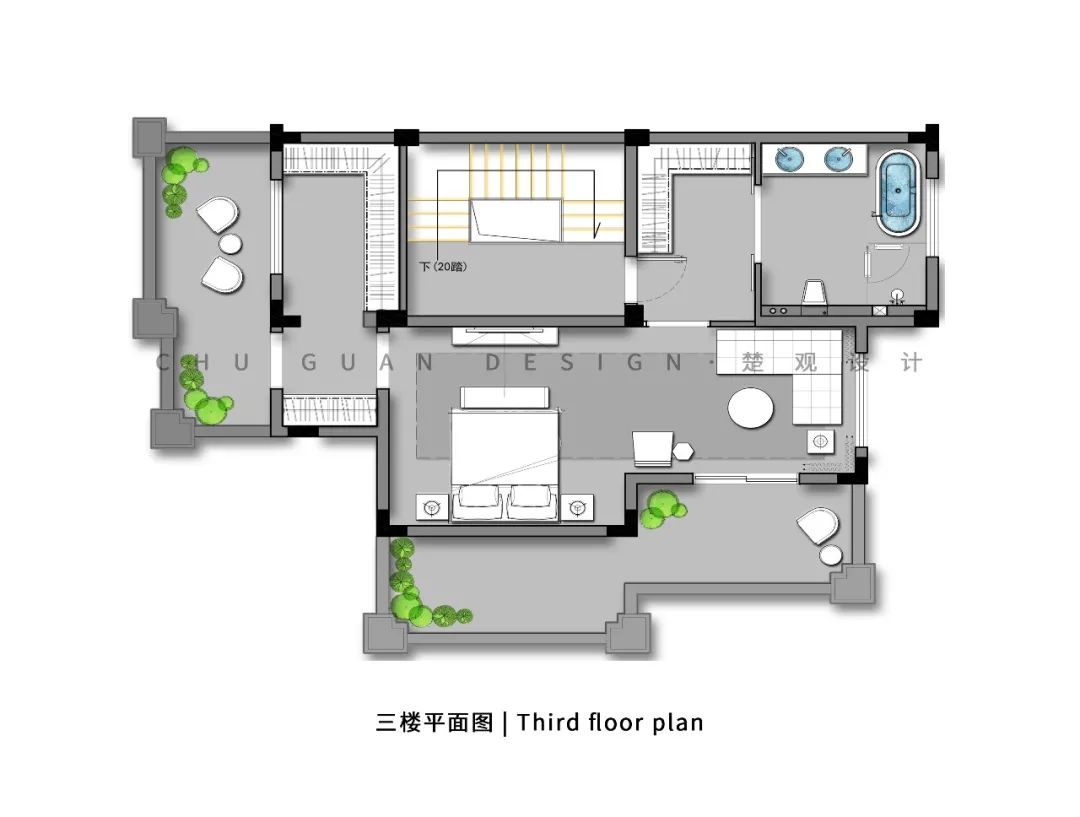
客 厅/格调优雅情致
Living room
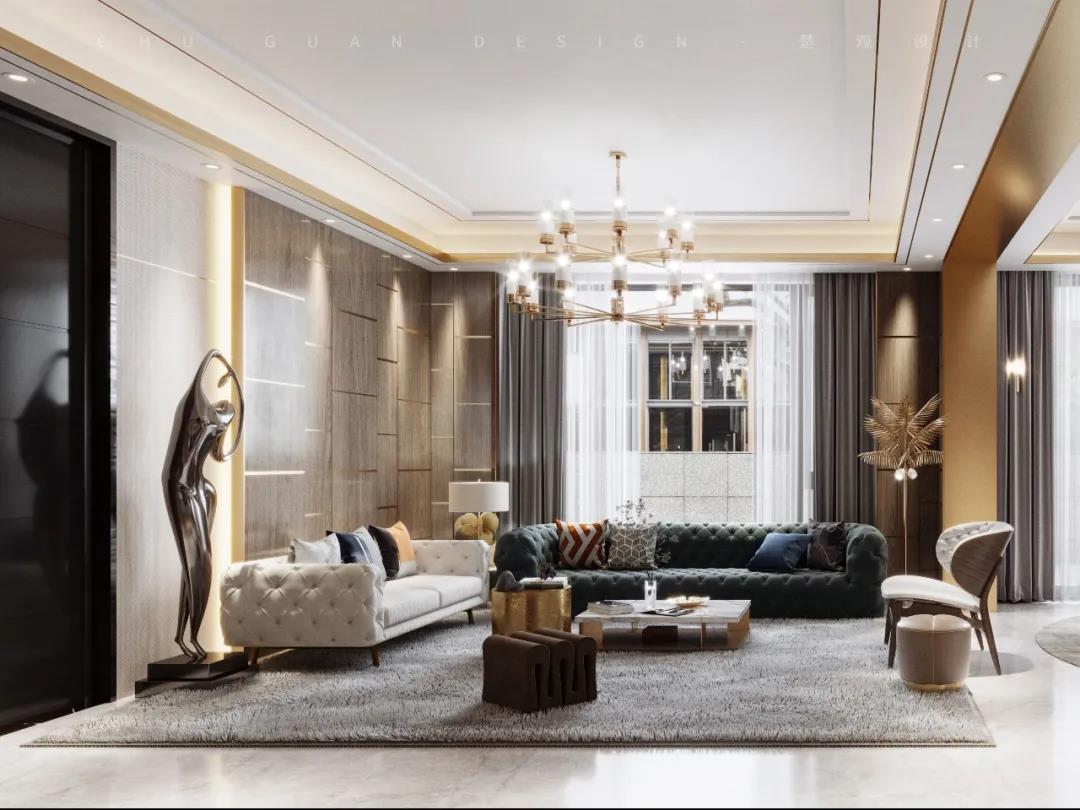
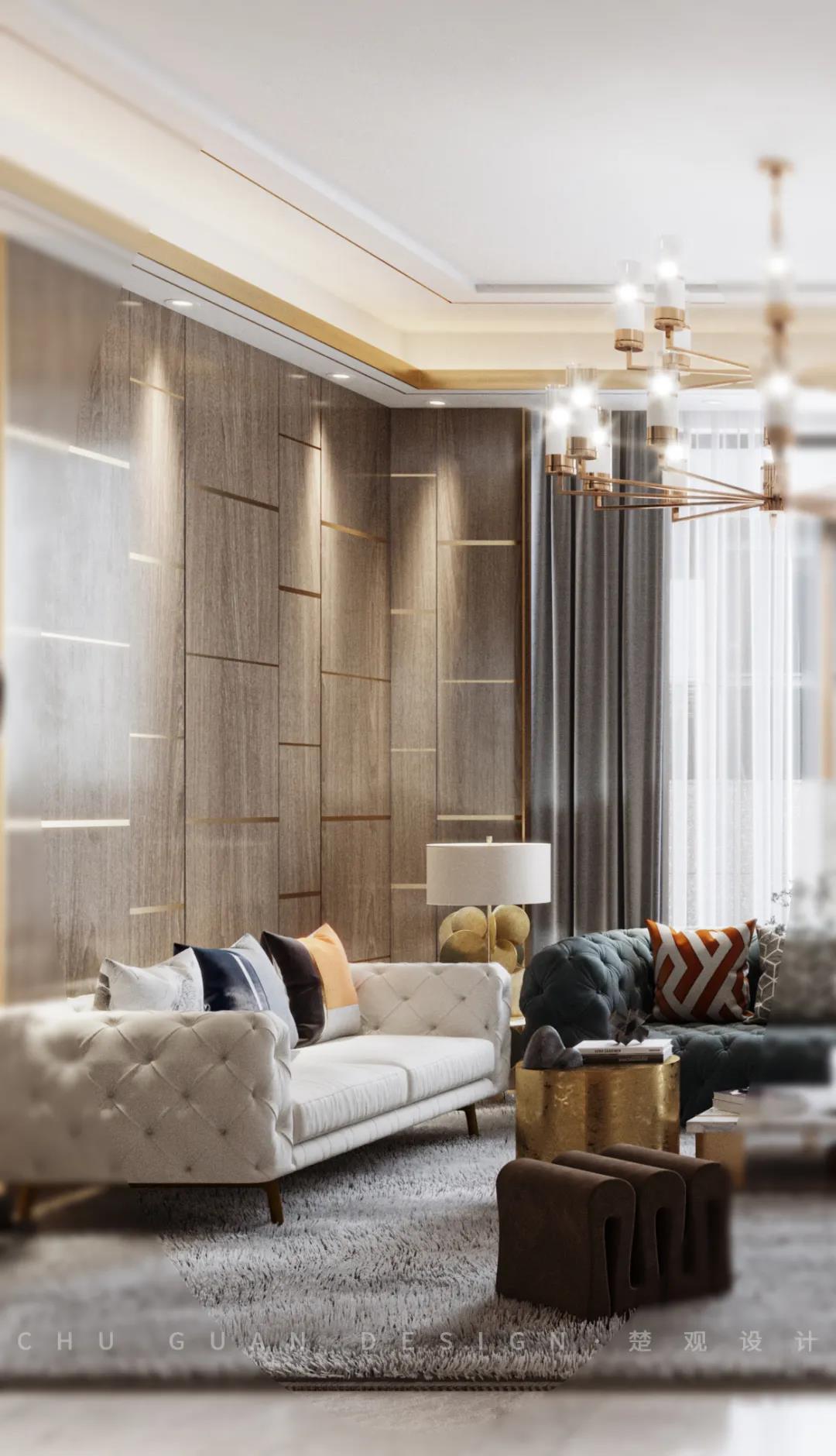
客厅整体设计落笔于轻奢格调与优雅情致,客餐厅区域以采光很好的横面展开,通过金属饰面板作为空间的隔断与划分,将餐厅区与客厅区分开的同时又兼顾到了整体功能的完整性。
既能将诗与远方搬进家,也能让茶米油盐踏实落地。
The overall design of the living room is laid out in light luxury style and elegance. The dining area is spread out with a well-lit cross section, separated and divided by a metal
panel, separate the dining area from the living room while taking into account the integrity of the overall function. Both poetry and distance can be moved into the home, but
also to make tea, oil and salt down to Earth.

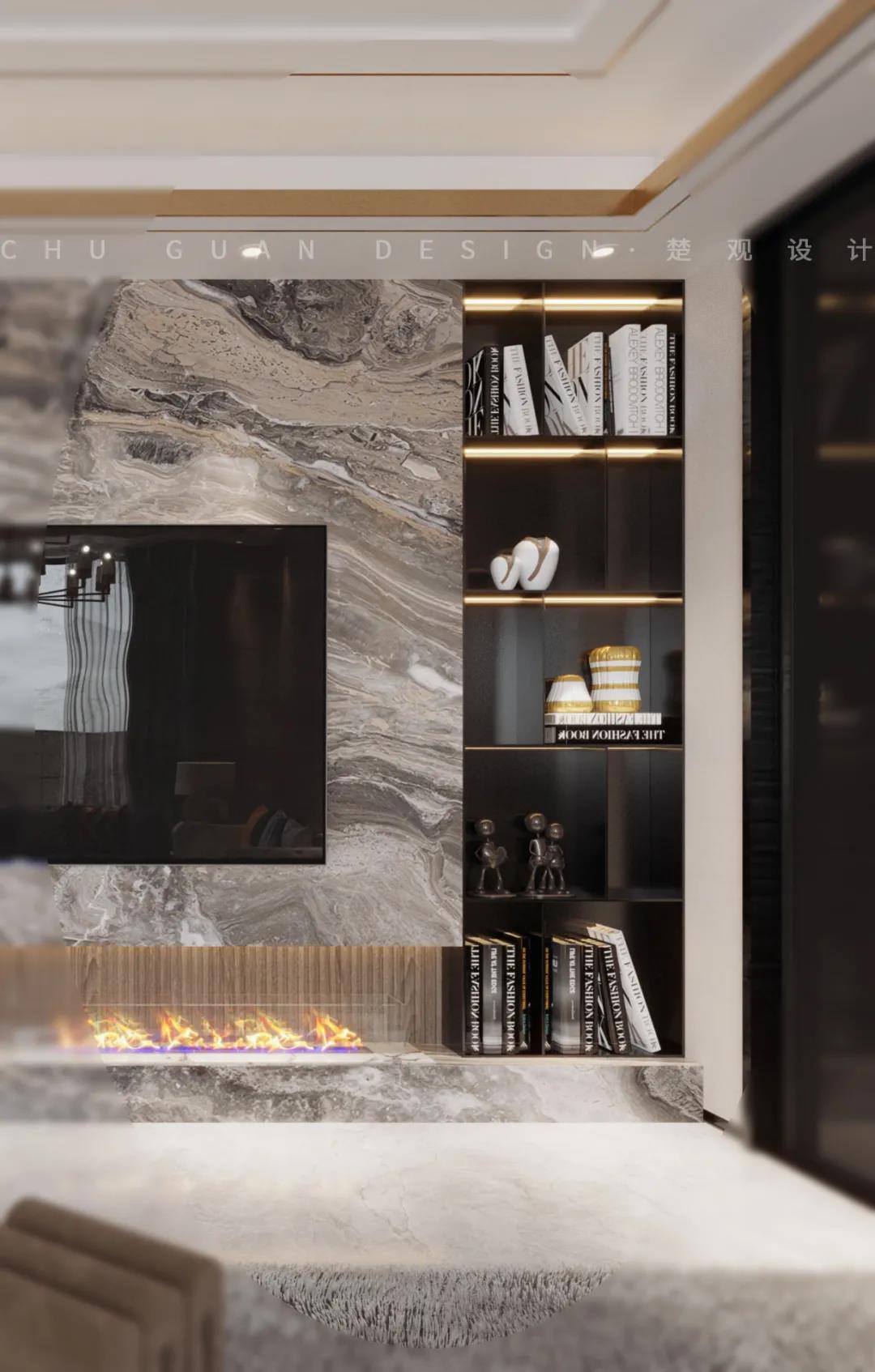
电视背景墙通过木质背景板与大理石叠加结合,一侧用金属材质做出打造简单利落的层次感与高级感。艺术雕塑装饰,将入户打造成了一种进入艺术空间的高级格调。金属线条干净利落
的点缀于整体空间之中,将生活的精致与高雅勾勒于空间之中。
The TV background wall through the wooden background board and the Marble superposition union, one side uses the metal material to make to create the simple neat
level feeling and the high sense. Art Sculpture Decoration, will enter the house into a kind of art space into the high-level style. The metal line neatly embellishes in the
whole space, will the life exquisite and the elegant outline in the space.
餐 厅/素雅调味精致细节
Dining room
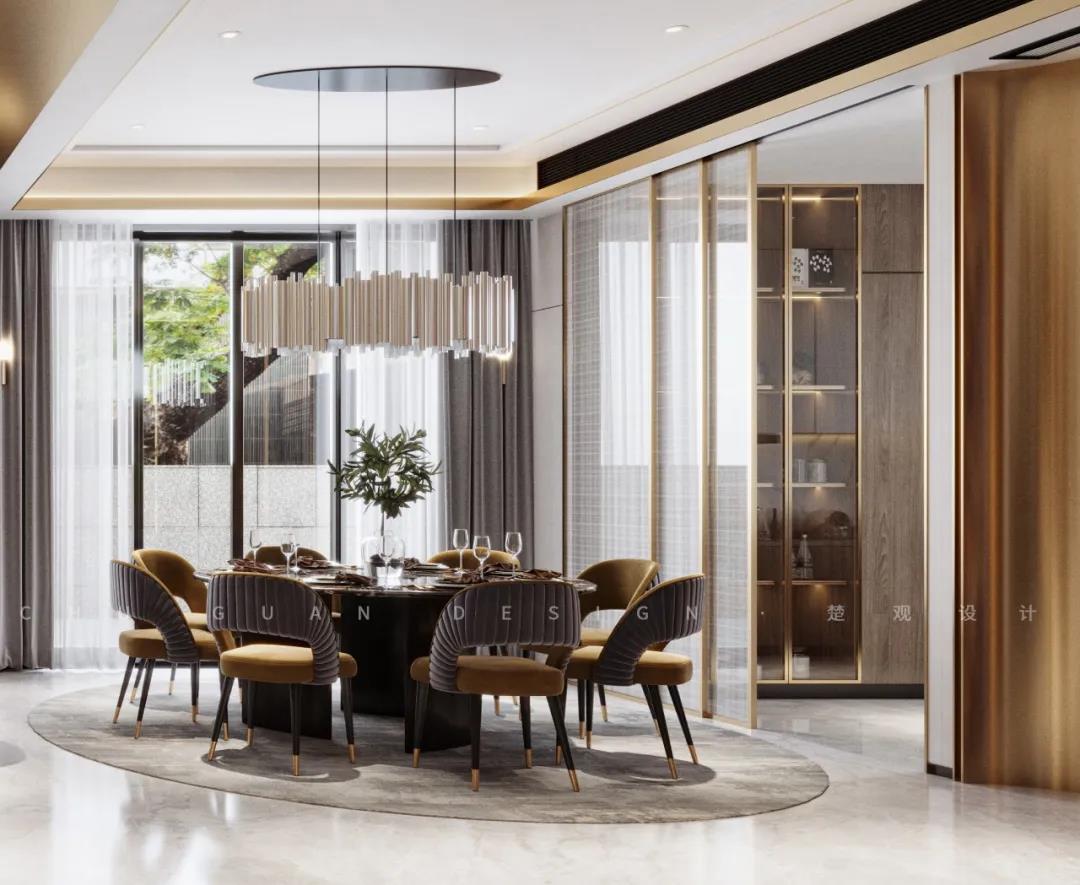
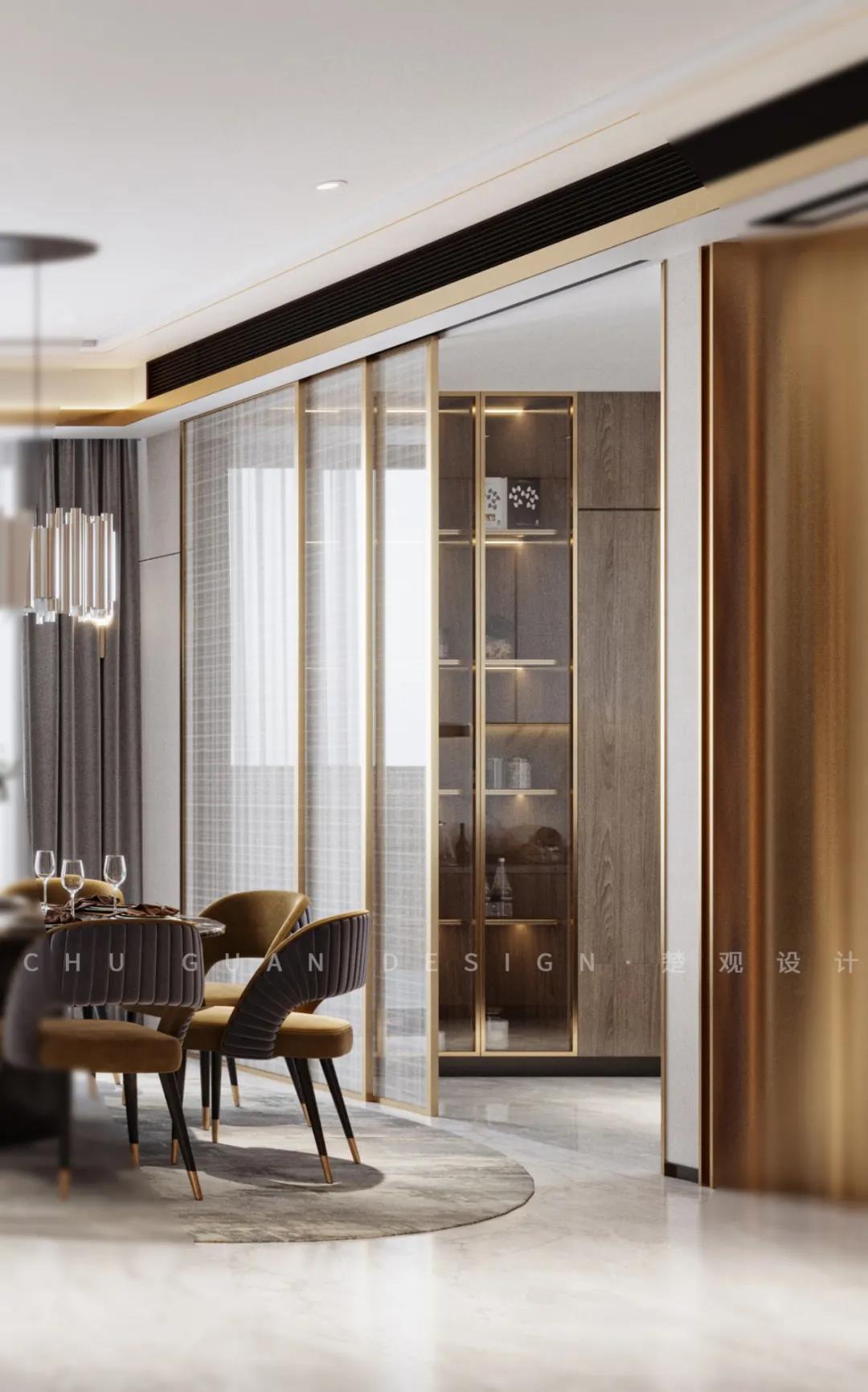
整个餐厅区域气质高雅,色调通透素雅,大面积落地窗使空间整体宽敞而明亮,大理石圆形餐桌与水晶吊灯相呼应,呈现出高级优雅的现代质感,色调与材质巧妙结合出珠联
璧合的叠加魅力,兼以艺术装饰调味精致细节。
The entire dining room area is elegant in tone and simple in color. Large floor-to-ceiling windows make the space spacious and bright. The Marble Round dining
table echoes with the crystal Chandelier, presenting an advanced and elegant modern texture, the combination of color and material is a perfect combination of
charm and artistic decoration, with delicate details.
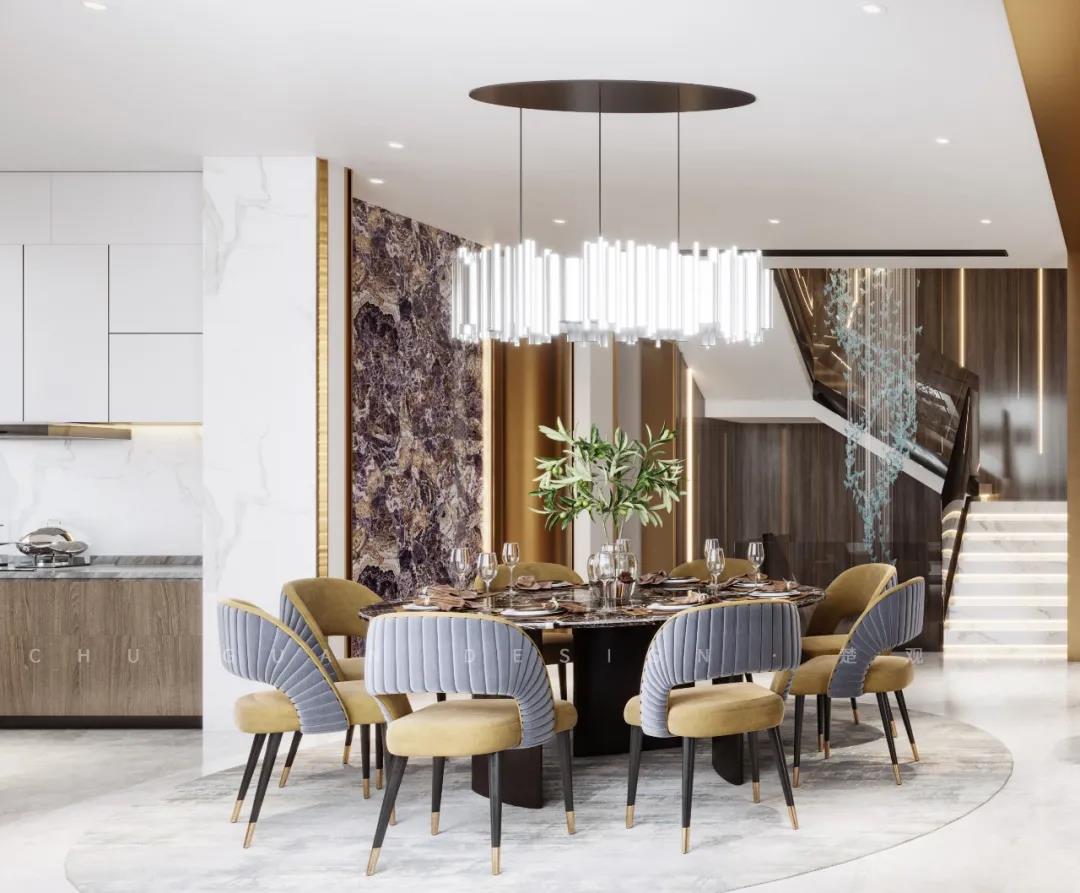
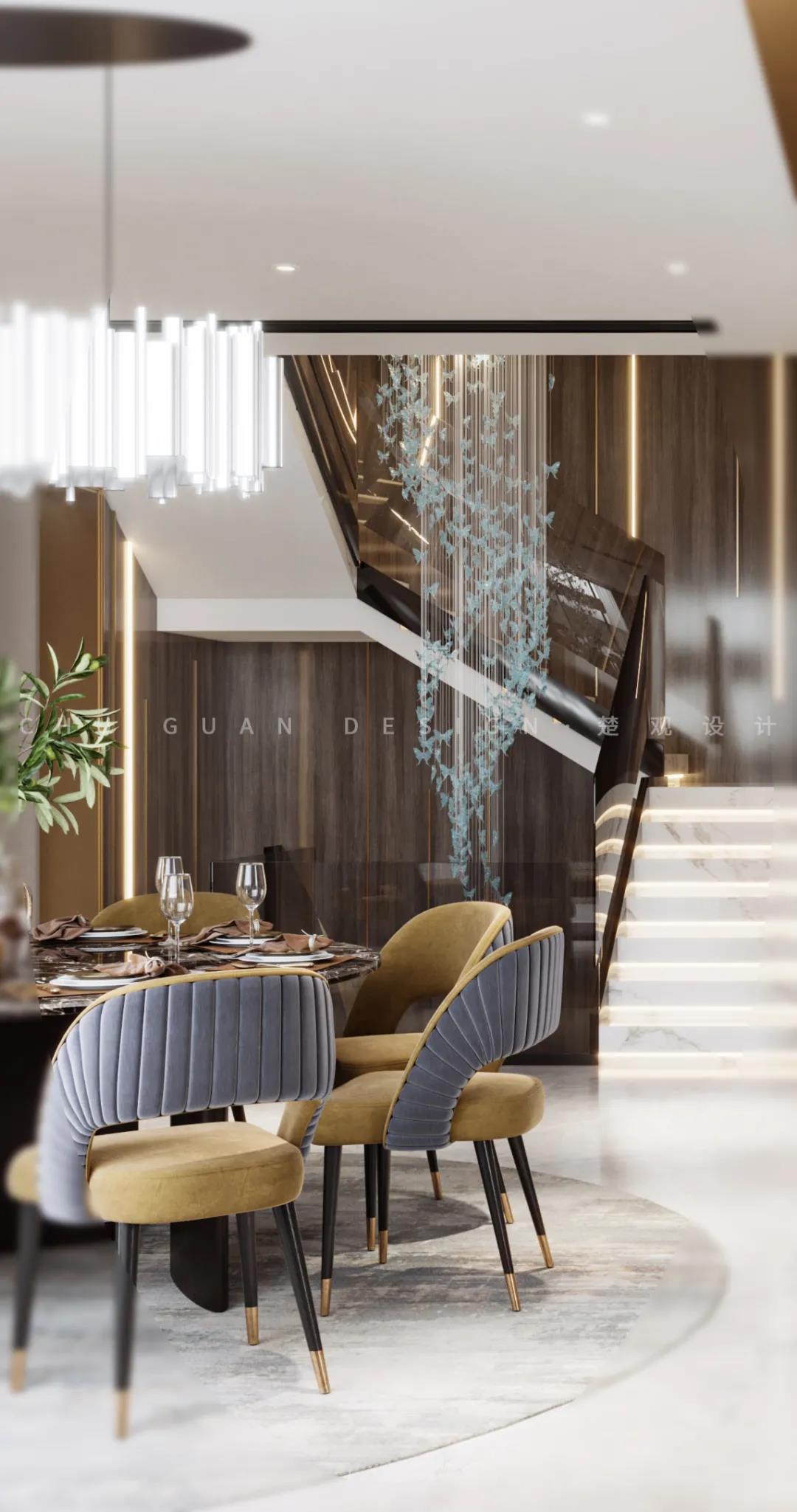
主 卧/化繁为简纯净空间
Master Bedroom
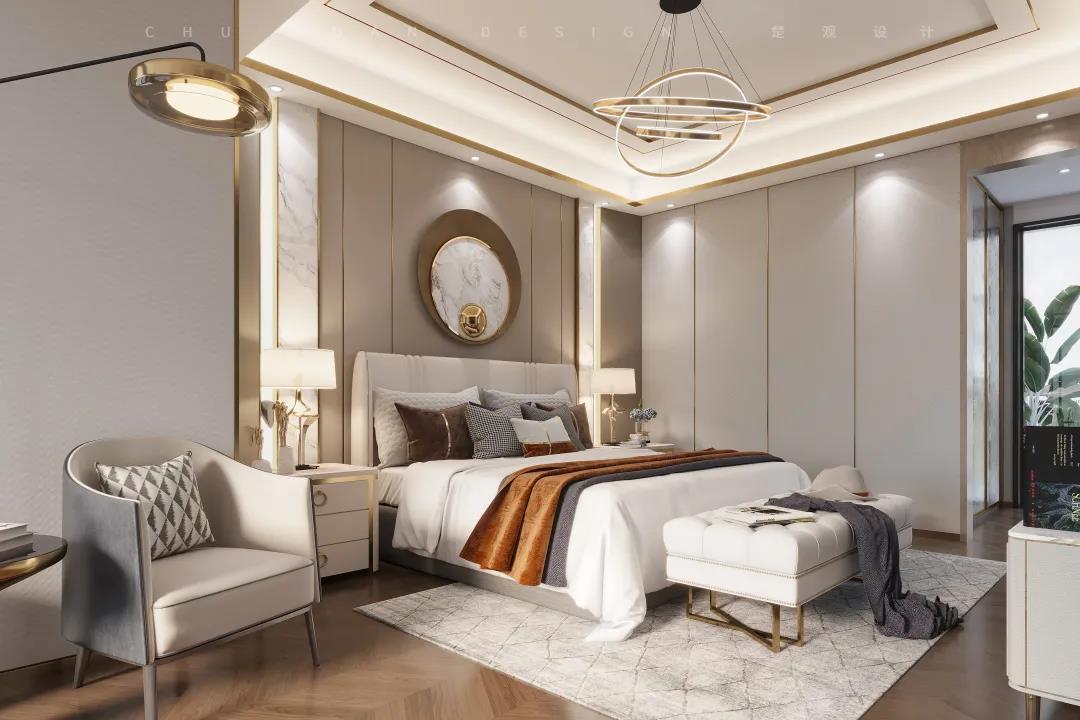
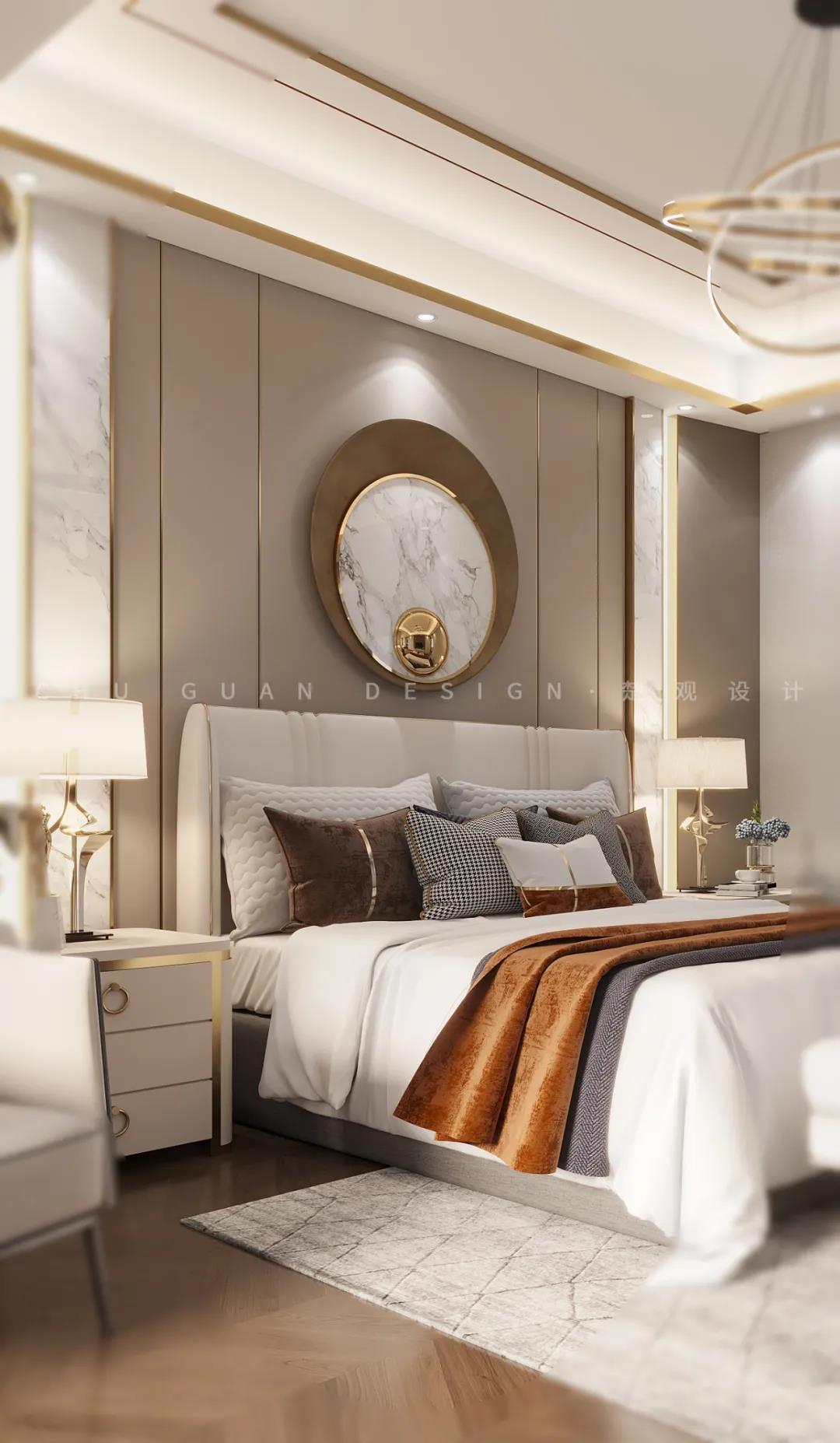
主卧的色彩整体较为纯净统一,局部深色点缀于床品与软装挂饰上,在不破坏卧室空间宁静氛围的同时,将舒适性与艺术性巧妙结合,达到共振,不着痕迹的将细节化繁为简,在这样的一方空间内,漫过微妙的光,让人心静。
The color of the master bedroom is relatively pure and unified as a whole, with some dark colors dotted on the bedding and soft decorations. While not destroying the tranquil atmosphere of the bedroom space, it skillfully combines comfort and artistry to achieve resonance, subtle details will be simplified, in such a side of the space, diffuse over the subtle light, let people calm.
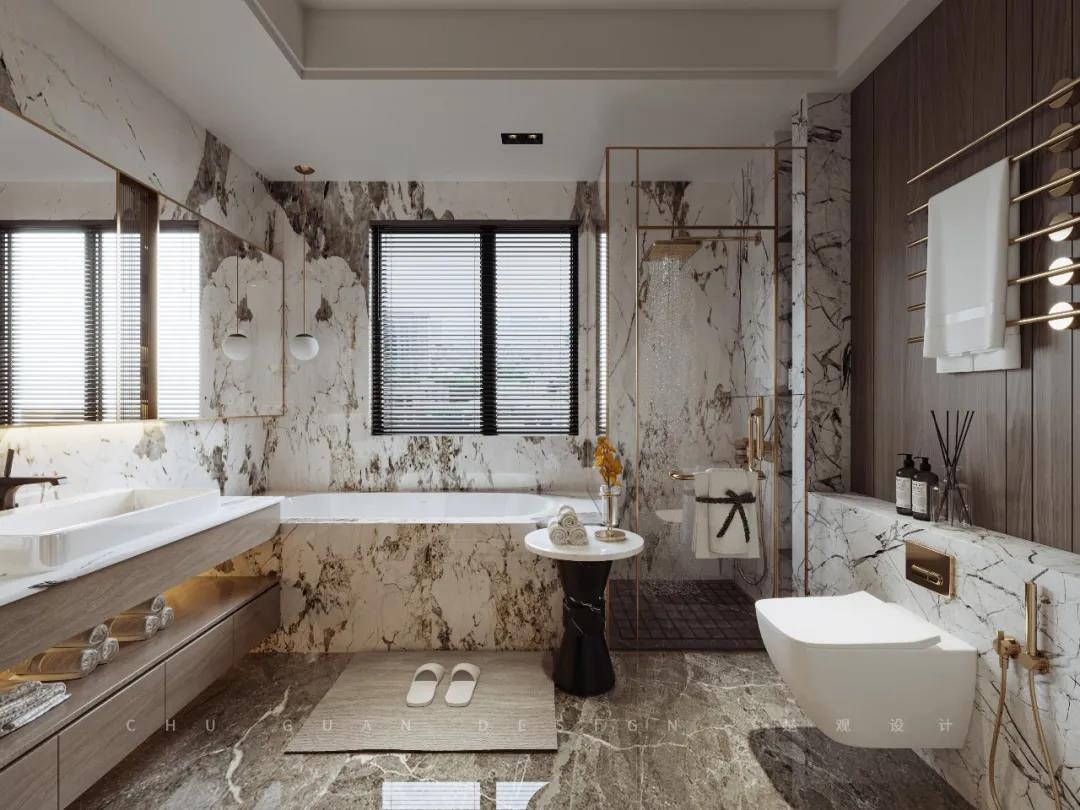
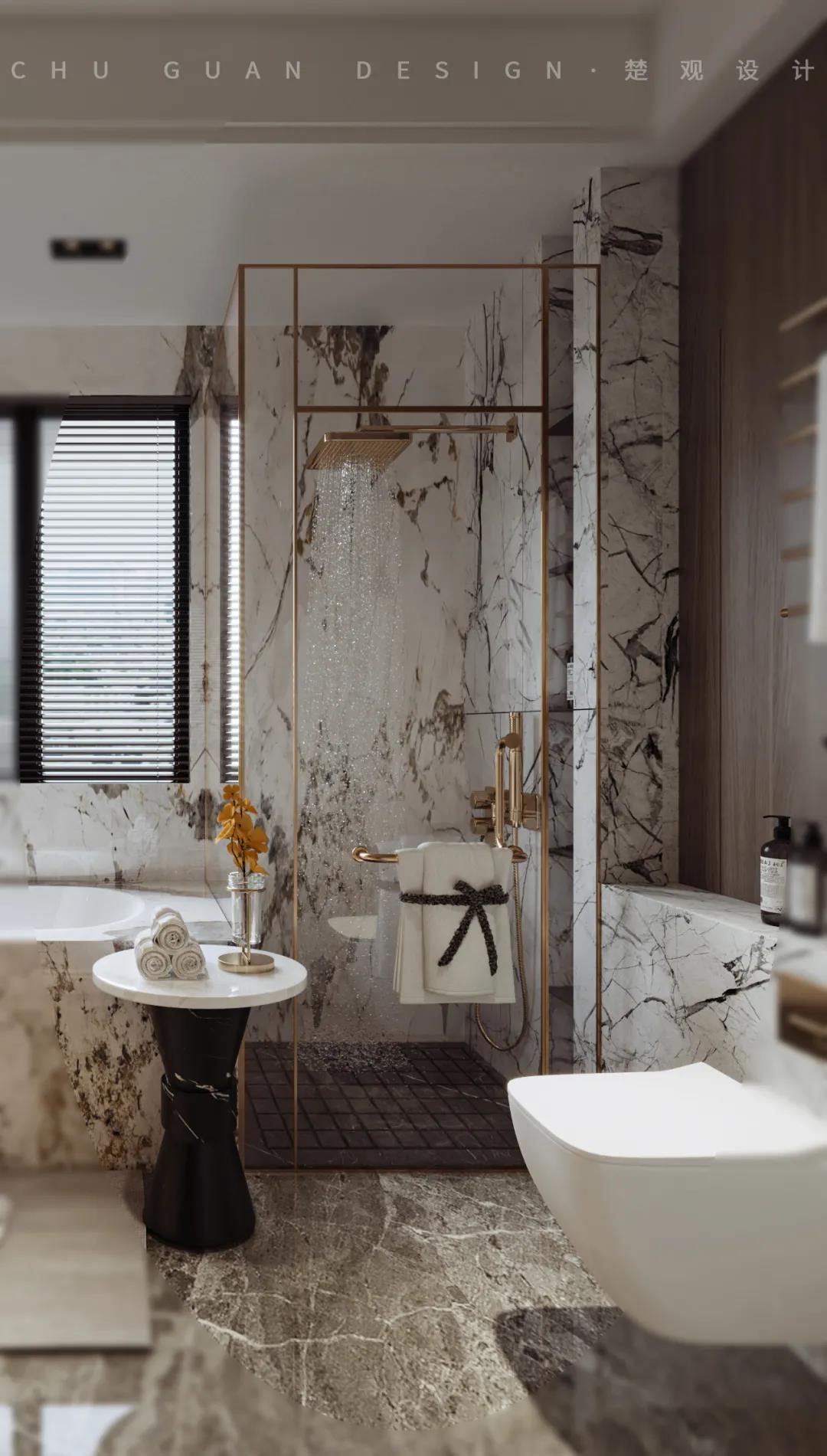
主卫设计优雅大气,大面积大理石铺陈空间,提升整体格调,金属元素点缀其中,在灯光照射之下更显精致高级,触目之及皆为奢华质感。整体空间干净简洁,通透明亮。
Master bathroom design elegant atmosphere, a large area of marble laid space, improve the overall style, metal elements embellished among them, under the
lighting even more sophisticated, eye-catching and all for the luxury texture. The whole space is clean and simple, transparent and bright.
左 次 卧/简洁干练不失温暖
Second left
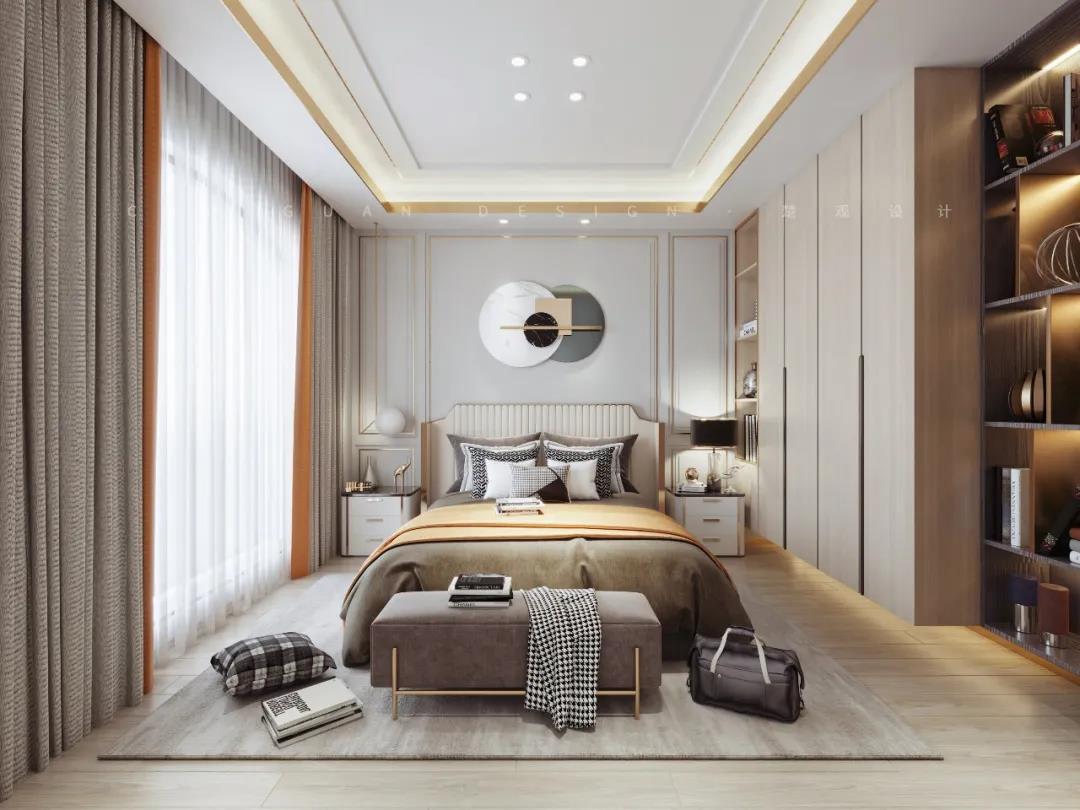

淡雅的色彩搭配简洁干练的线条,摒弃传统的轻奢设计手法,木质与金属的混搭,整体给人一种气质优雅、简约又不失舒适温暖的感觉,丰富了整个空间层次感。
Simple and elegant color with simple and efficient lines, discard the traditional light luxury design techniques, wood and metal mix, the overall gives a kind of
temperament elegant, simple but comfortable warm feeling, enriched the whole space level.
右 次 卧/低调沉稳雅致
Second Right
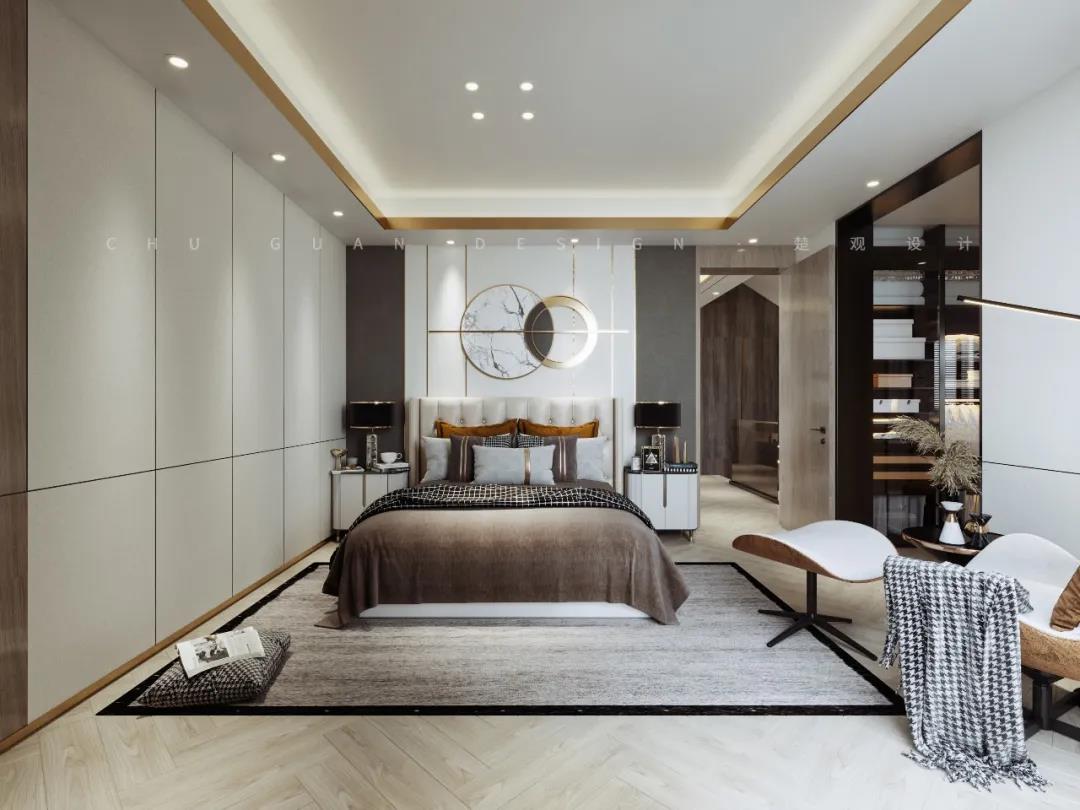
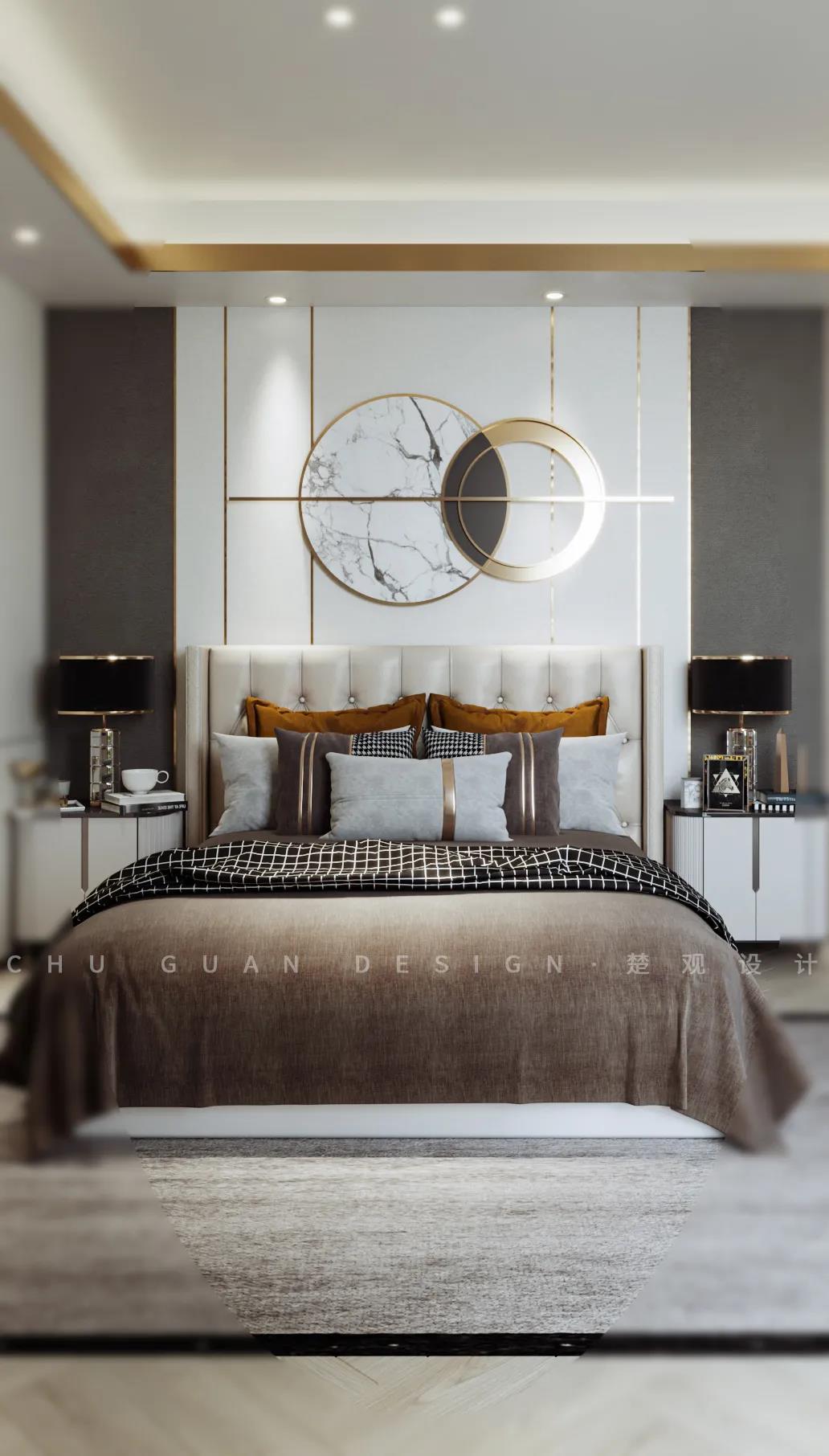
次卧设计更显沉稳,整体色调延续主色调浅色系,在其中点缀深色描绘出低调沉稳的气质,在时间的沉淀下,细碎的日常生活露出原本的雅致。
The second bedroom design is more sedate, the overall tone continues the main tone light color department, in which the embellishment of dark
describes the low-key sedate temperament, in the precipitation of time, fine daily life exposed the original elegance.
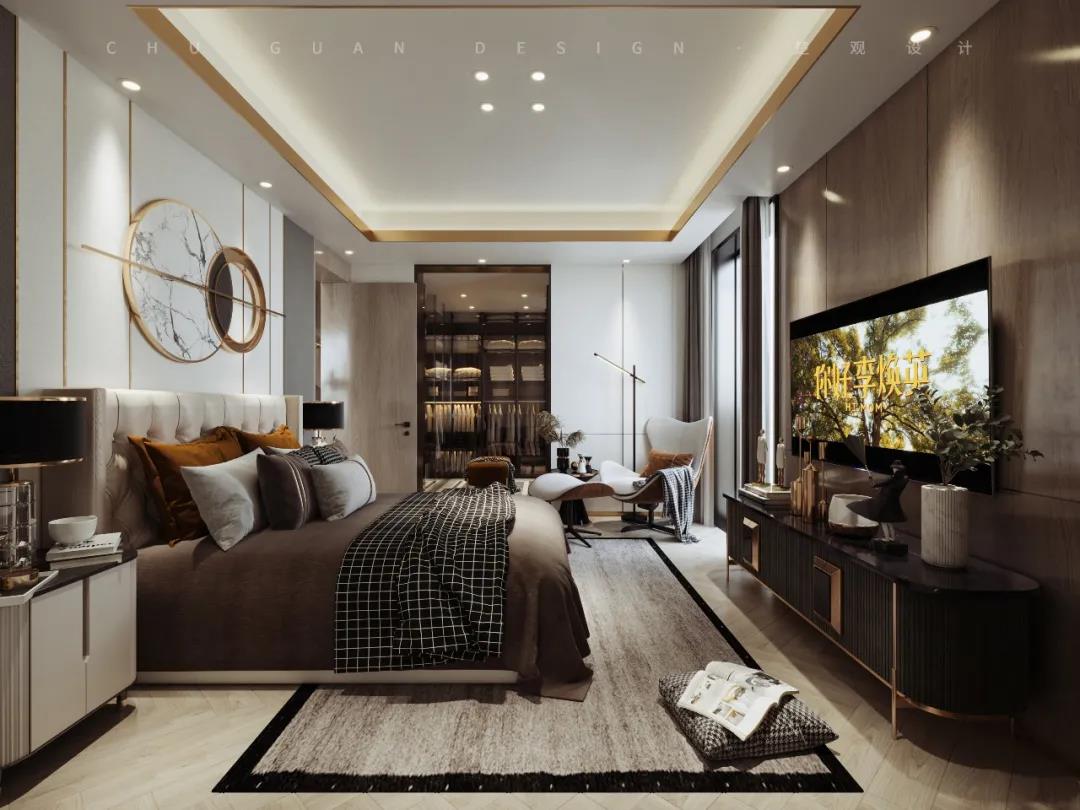
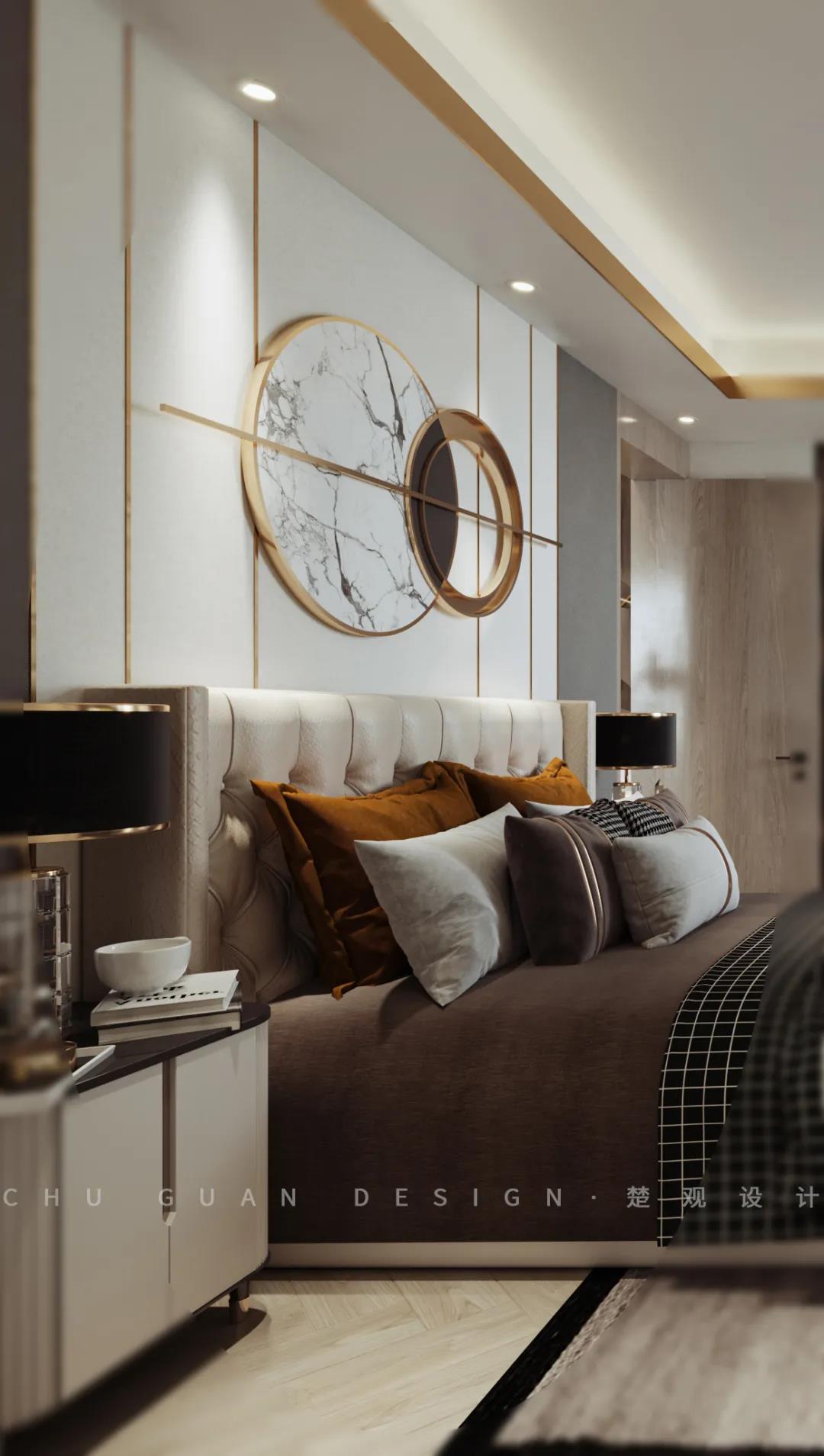
轻奢的高冷与现代质感相碰撞,从而化为温润蕴华的内在,散发出极其雅致的低奢情调。
Light luxury of high cold and modern texture collision, and thus into the inner Wen Yun Hua, emitting a very elegant low luxury tone.
客 卧/简约优雅不落俗
Guest Bedroom
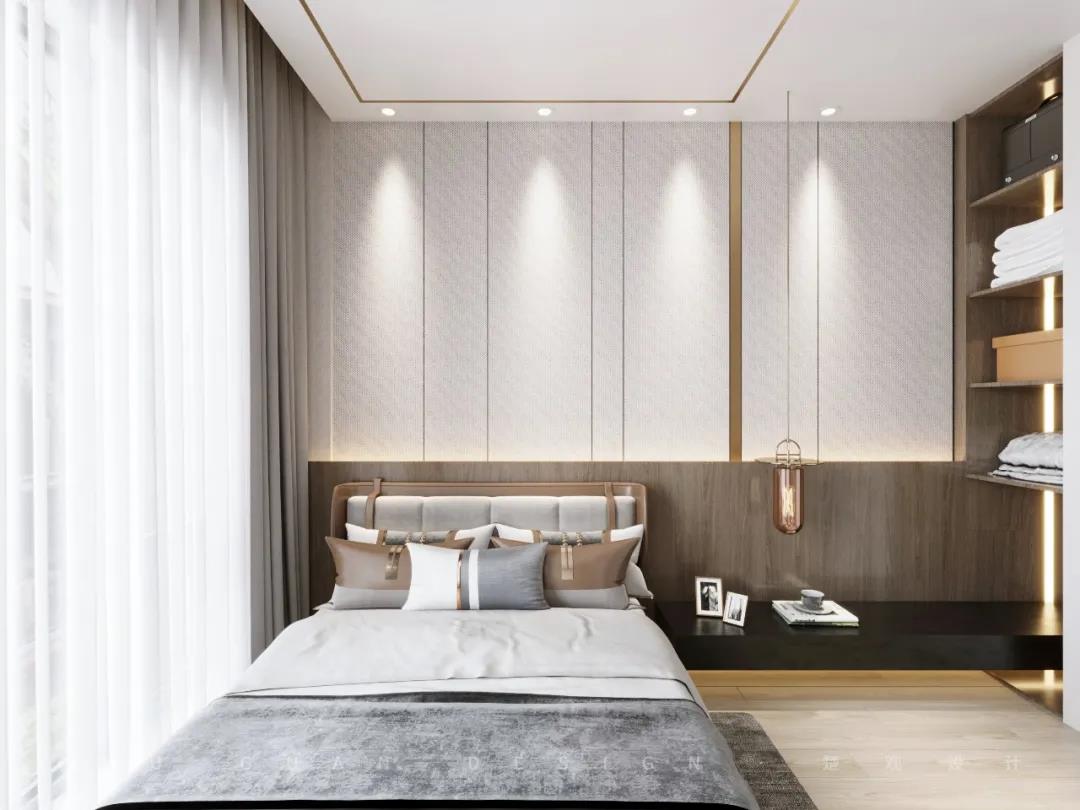
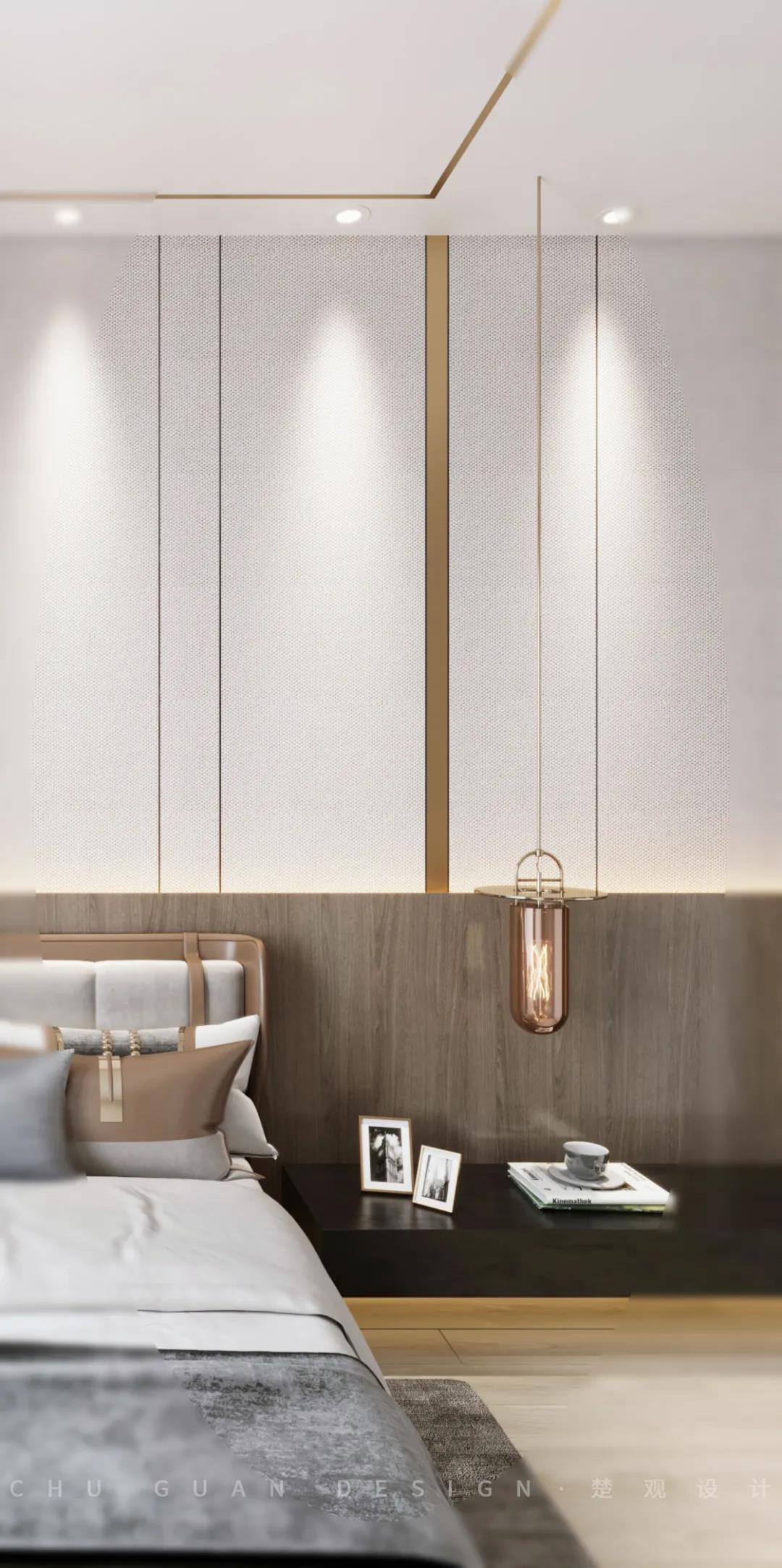
简约的家具造型使整个空间耐看性大大提高,奢华多一点便成了俗气,简约多一份即为简陋,设计师在空间内恰到好处的把握度,简约不失质感,优雅且脱俗。
Simple furniture modeling so that the entire space durability greatly improved, luxury a little more will become vulgar, simple for a simple, designers in
the space just right grasp, simple without losing texture, elegant and free from vulgarity.
起 居 室/随意舒适且私密
Front room
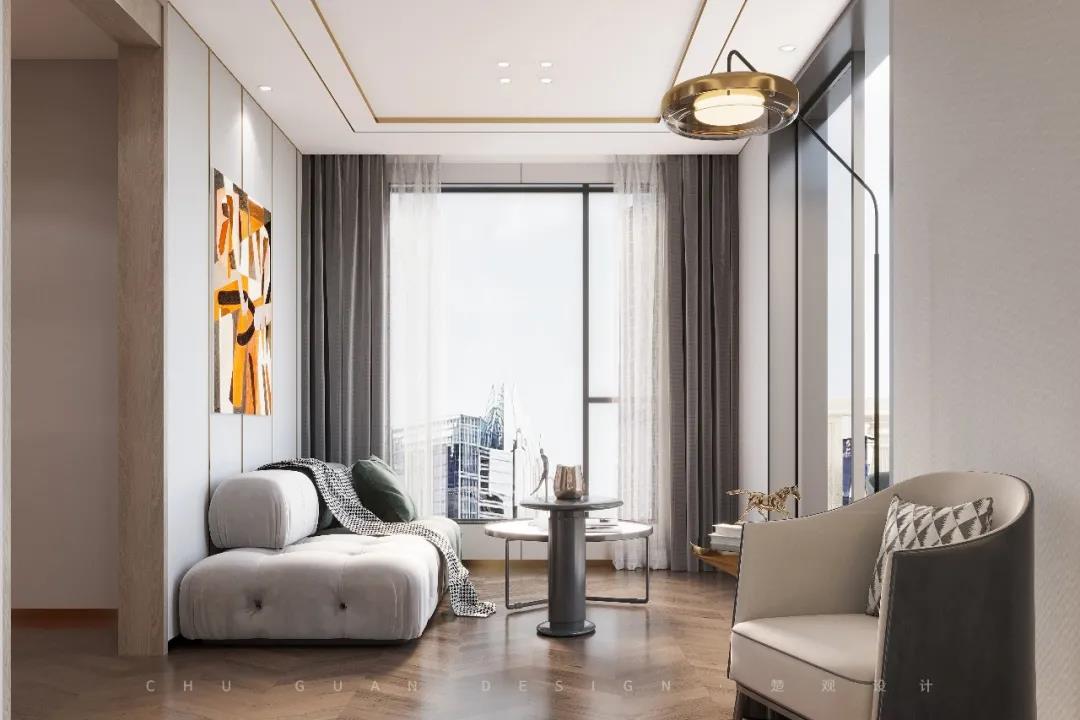
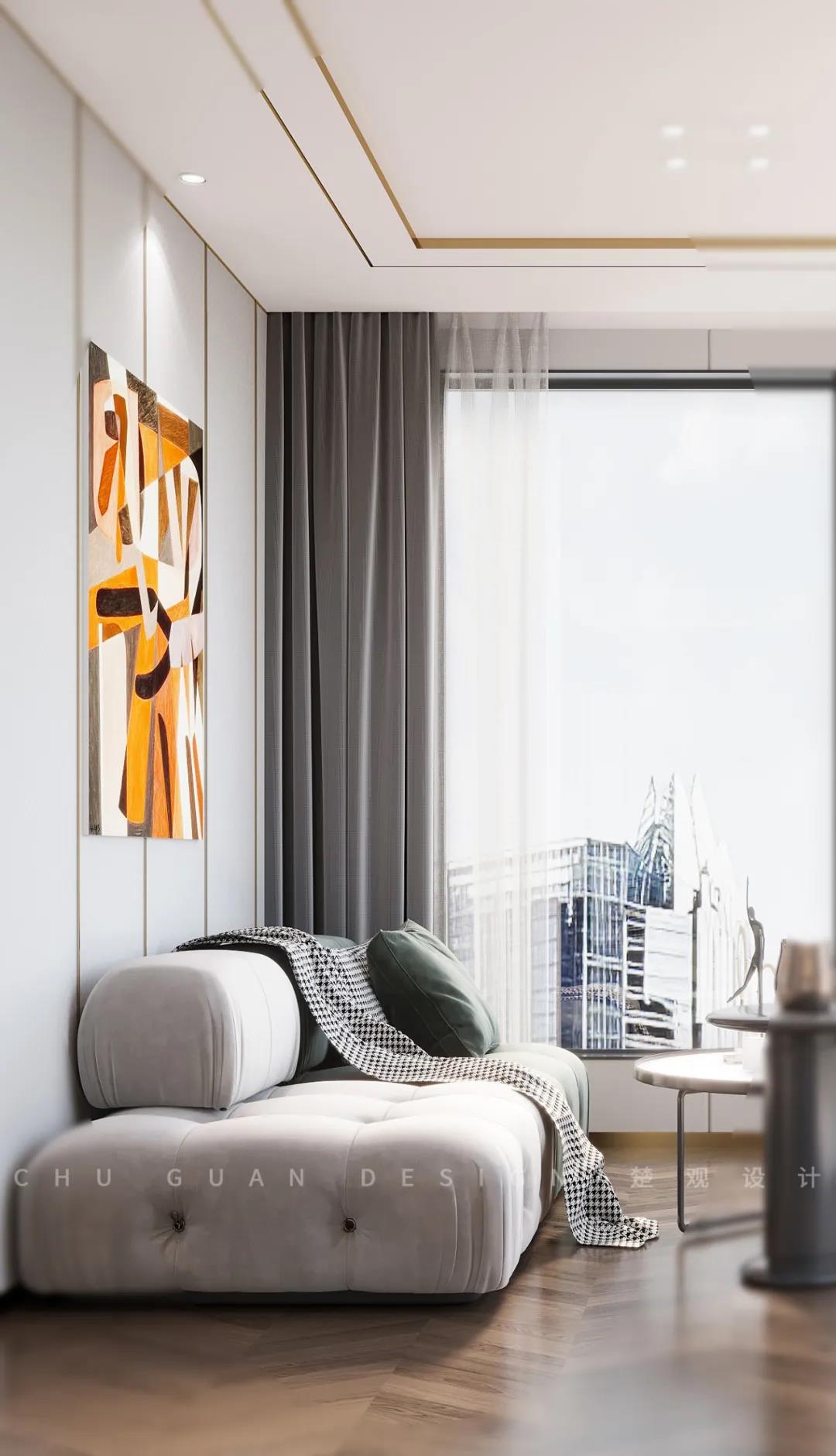
大面积落地窗让起居室不大的空间显得通透阳光,私密而又随意,拥有最舒服的休息状态,也是家人情感互动的场所。
Large floor-to-ceiling windows make the small space of the living room seem transparent and sunny, private and casual, with the most comfortable rest
state, but also a place for family emotional interaction.
影 音 室/功能审美并存
Audio-visual room
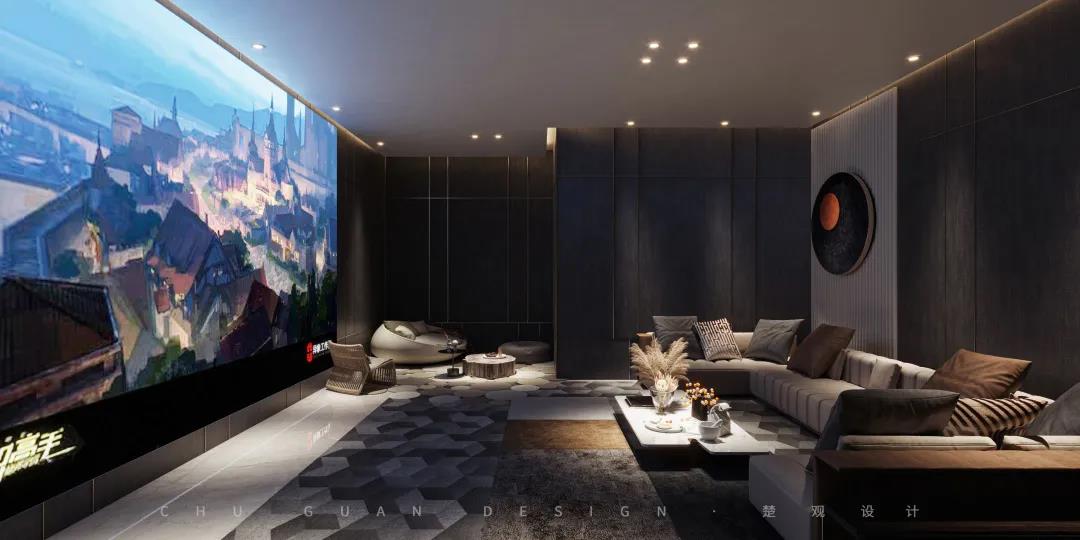

影音室用大面积木质墙面硬包,搭配金属软装挂饰,将实用功能性与审美装饰性同时满足,呈现一种真实的生活价值。
The audio-visual room uses the large area wooden wall surface hard package, matches the metal soft decoration, satisfies the practical function
and the esthetic decoration simultaneously, presents one kind of real life value.
卫 生 间/通透干净整洁
Bathroom
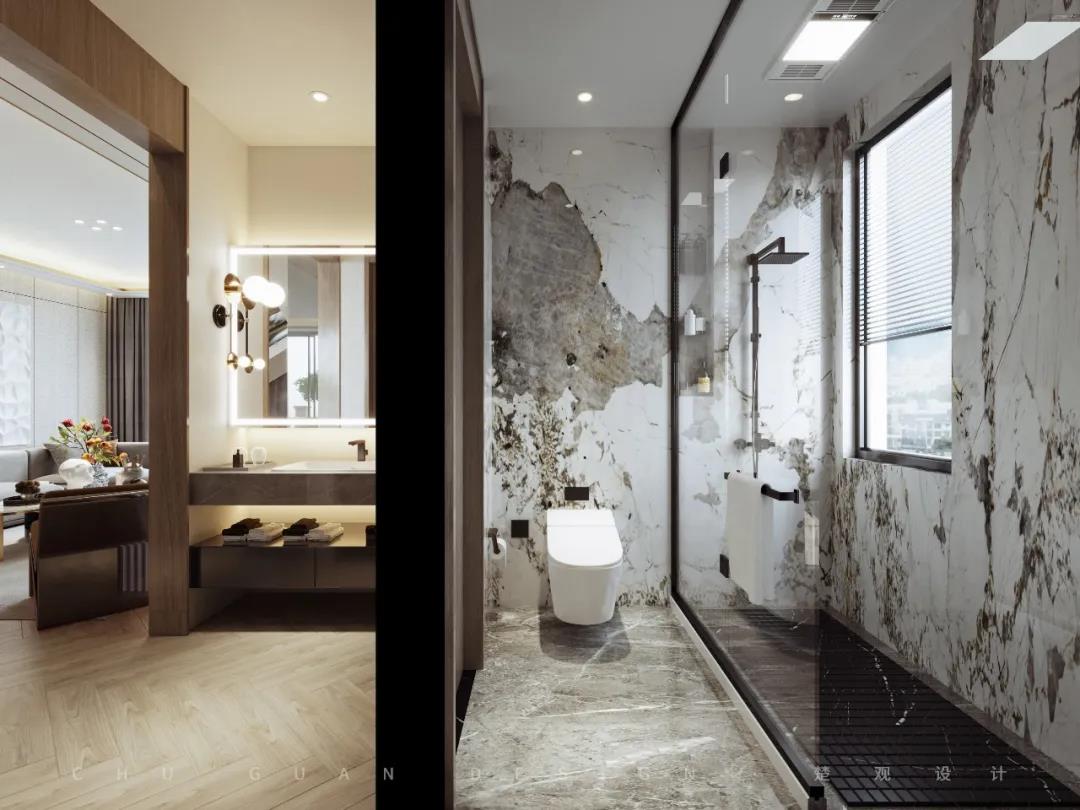
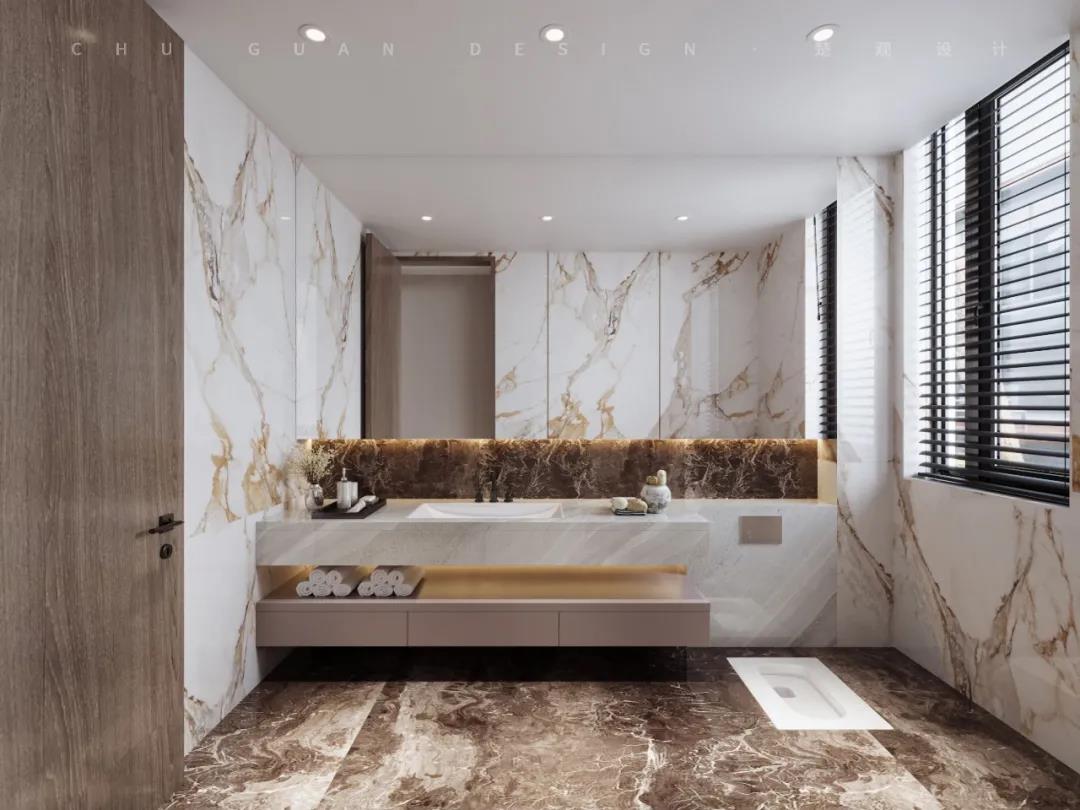
本案内所有卫生间区域均大面积通铺大理石,加以金属元素点缀,大气奢华的同时不失精致设计感,同时视觉效果通透明亮,在实现干湿分离的功能之余,在每一个细节之处
做了精致处理,凸显生活品质。
All the toilet areas in this case are paved with large areas of marble and decorated with metal elements. The atmosphere is luxurious, while at the same time giving
a sense of exquisite design. At the same time, the visual effect is transparent and bright. In addition to the function of separating dry from wet, in every detail has
made the exquisite processing, highlights the quality of life.
功 能 空 间/收纳美观兼容并蓄
Functional Space

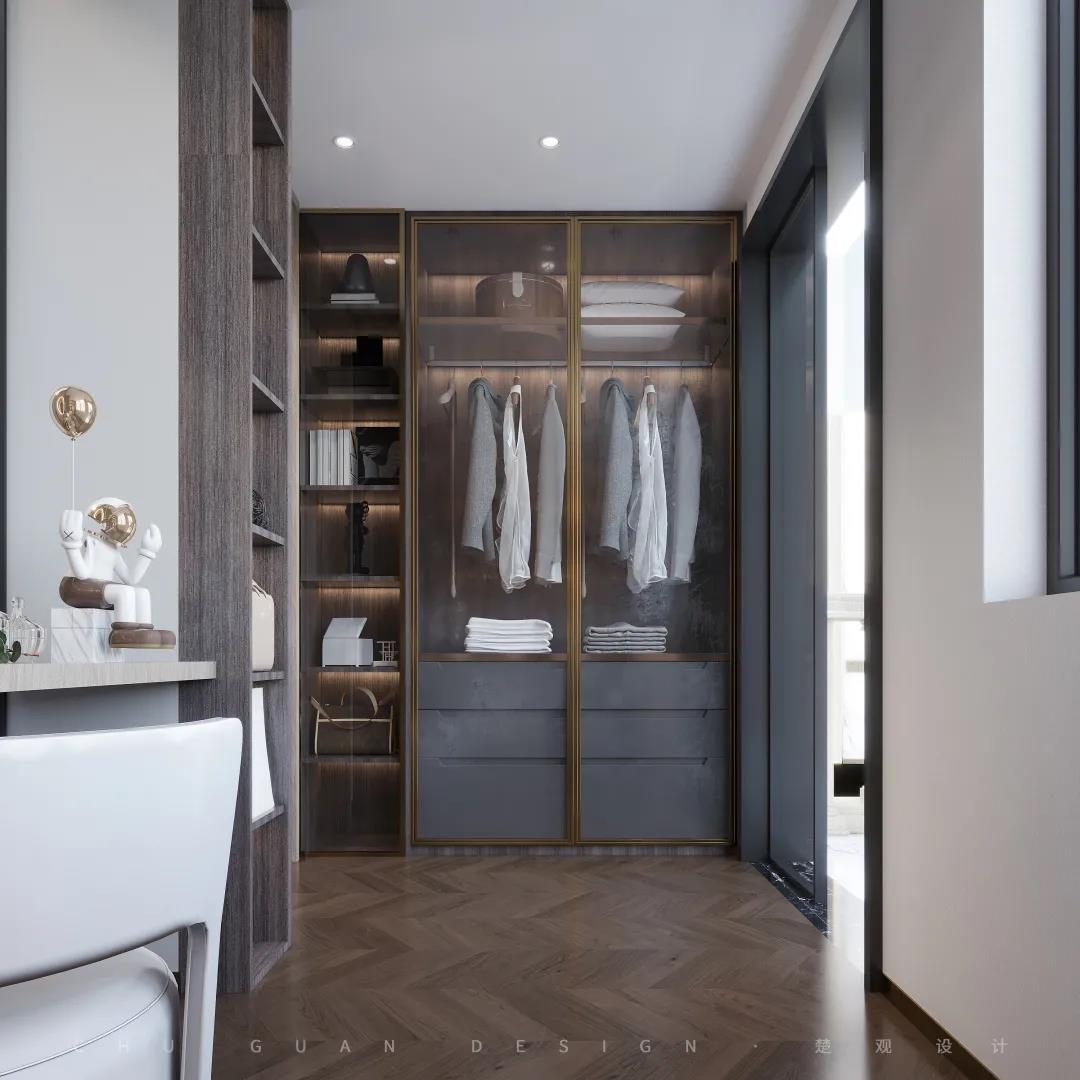
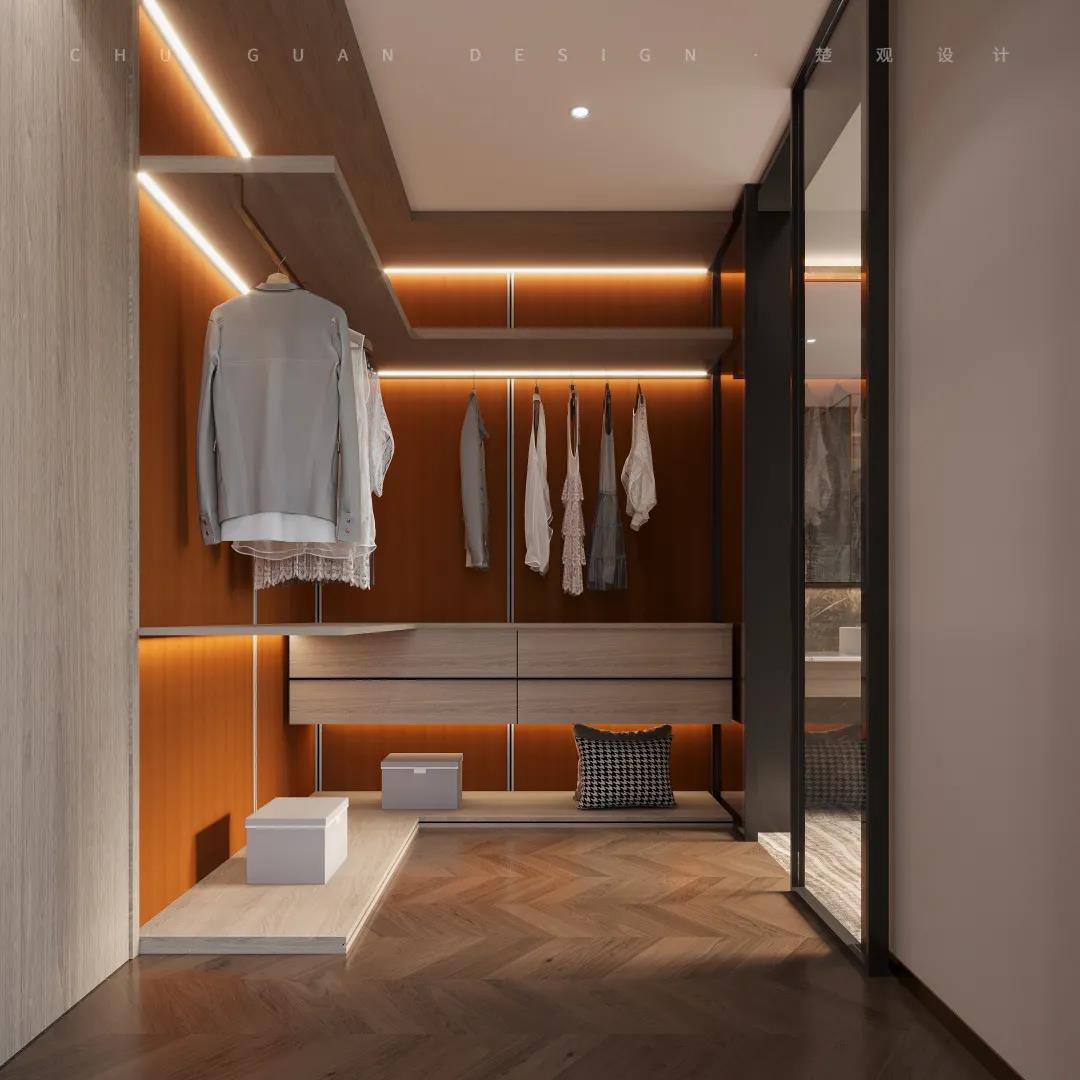
巧妙运用每一个空间,设计成储物空间,丰富空间功能与质感,全木质与玻璃相结合的设计,在满足四口之家生活收纳需求之时,将视觉压力降到最低,让空间变得精致优雅。
Skillfully use each space, designed into storage space, rich space function and texture, all wood and glass combined design, to meet the needs of a family of four living
accommodation, the visual pressure will be reduced to a minimum, make the space exquisite and elegant.
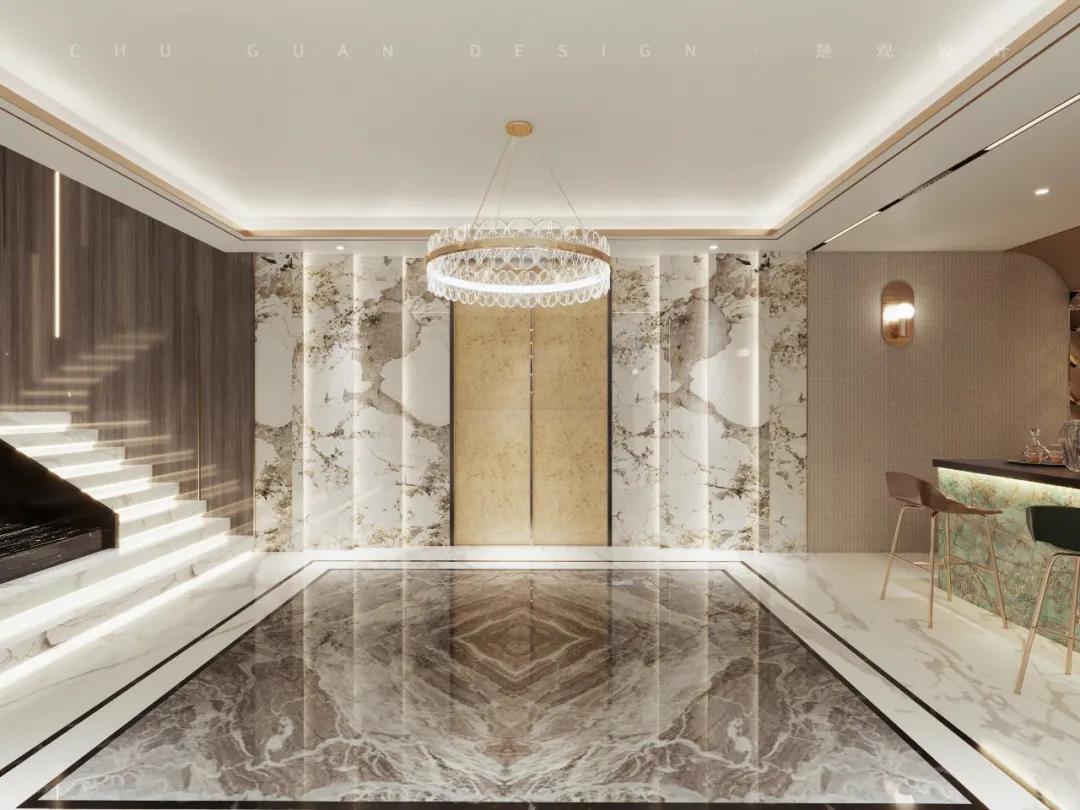
电梯厅采用大理石通铺,搭配金属线条与水晶灯,空间通透明亮,奢华不落俗。
The elevator hall uses the Marble to spread, matches the metal line and the crystal lamp, the space is transparent, luxurious does not fall vulgar.
项目地点:湖北·随州
Project location: HU Bei Suizhou
建筑面积:550平方米
Building area: 550 square meters
设计风格:现代轻奢
Design style: Modern Luxury
设计团队:楚观设计
Design team: Chu Guan design
施工团队:楚观施工
Construction team: Chu Guan project
- END -