
高端/艺术/设计
专注于高端定制化家居设计,提供施工软装全方位配套服务。免费咨询电话:027-84890288

高端/艺术/设计
专注于高端定制化家居设计,提供施工软装全方位配套服务。免费咨询电话:027-84890288
原创 | 质感于心,品质人居-现代风格设计作品
2022-03-15 17:07:02
向心而居
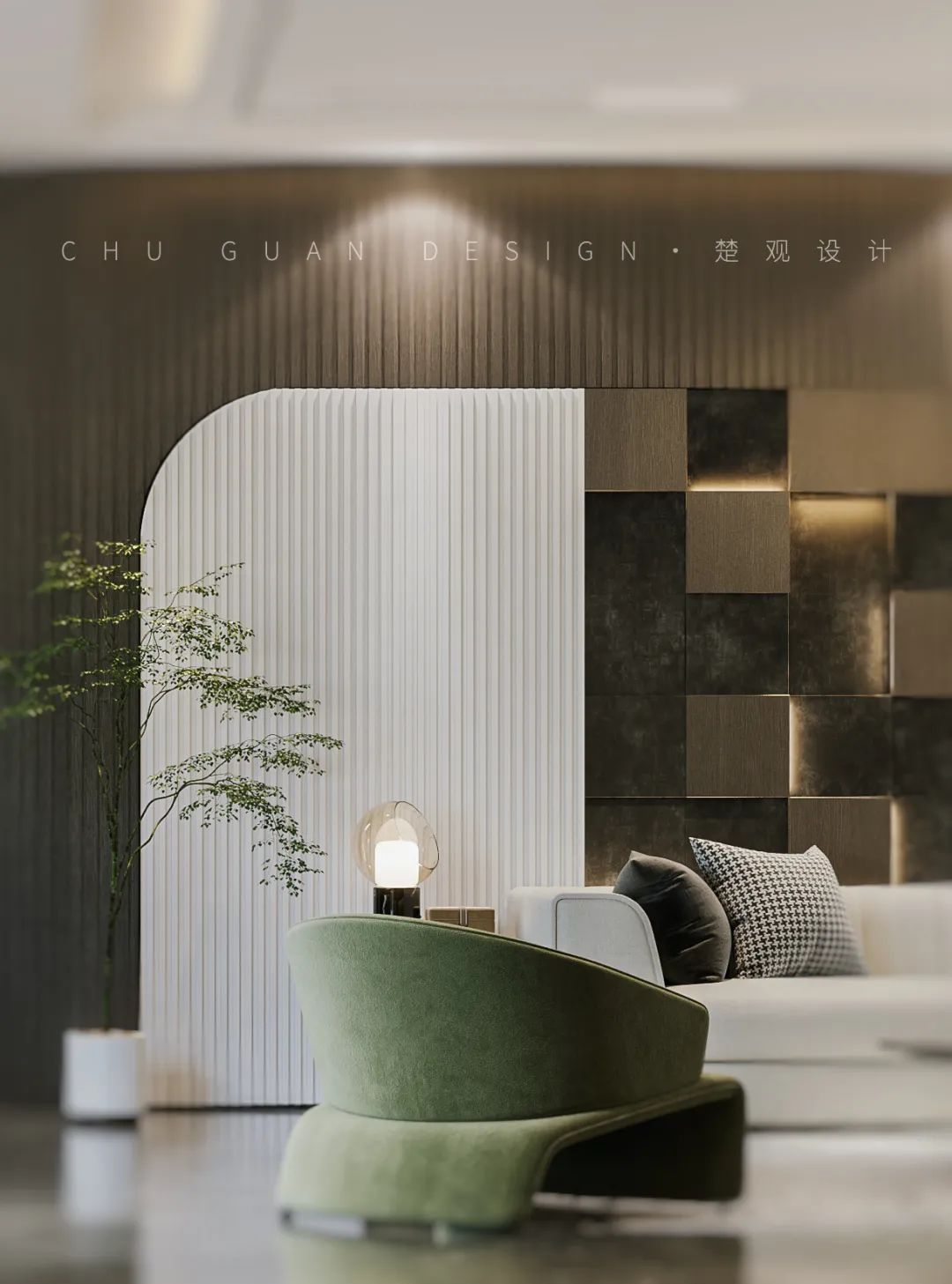
但得一院落,
载几树山花,
煮一壶清茶,
余生有寄。
本案是一个三口之家,业主希望能有一个简洁、品质的家。设计师没有去定义空间,而是选择去构建生活场景,在满足屋主一家三口的功能需求下,营造了一处温暖舒适的家居空间。
整体以简洁明快的设计风格为基本特点,不仅注重居室的实用性,还体现出了现代社会生活的精致与个性,符合现代人的生活品性。

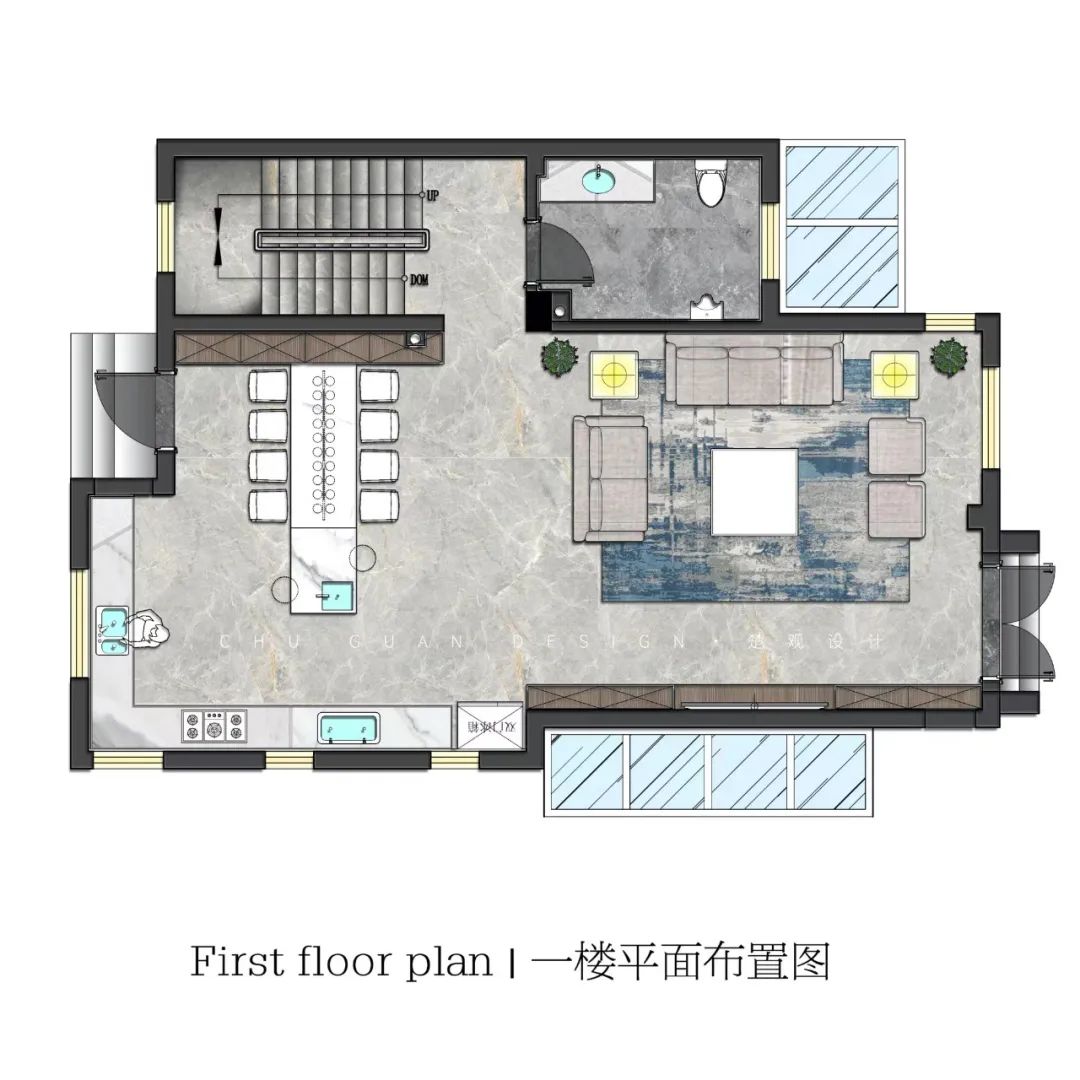
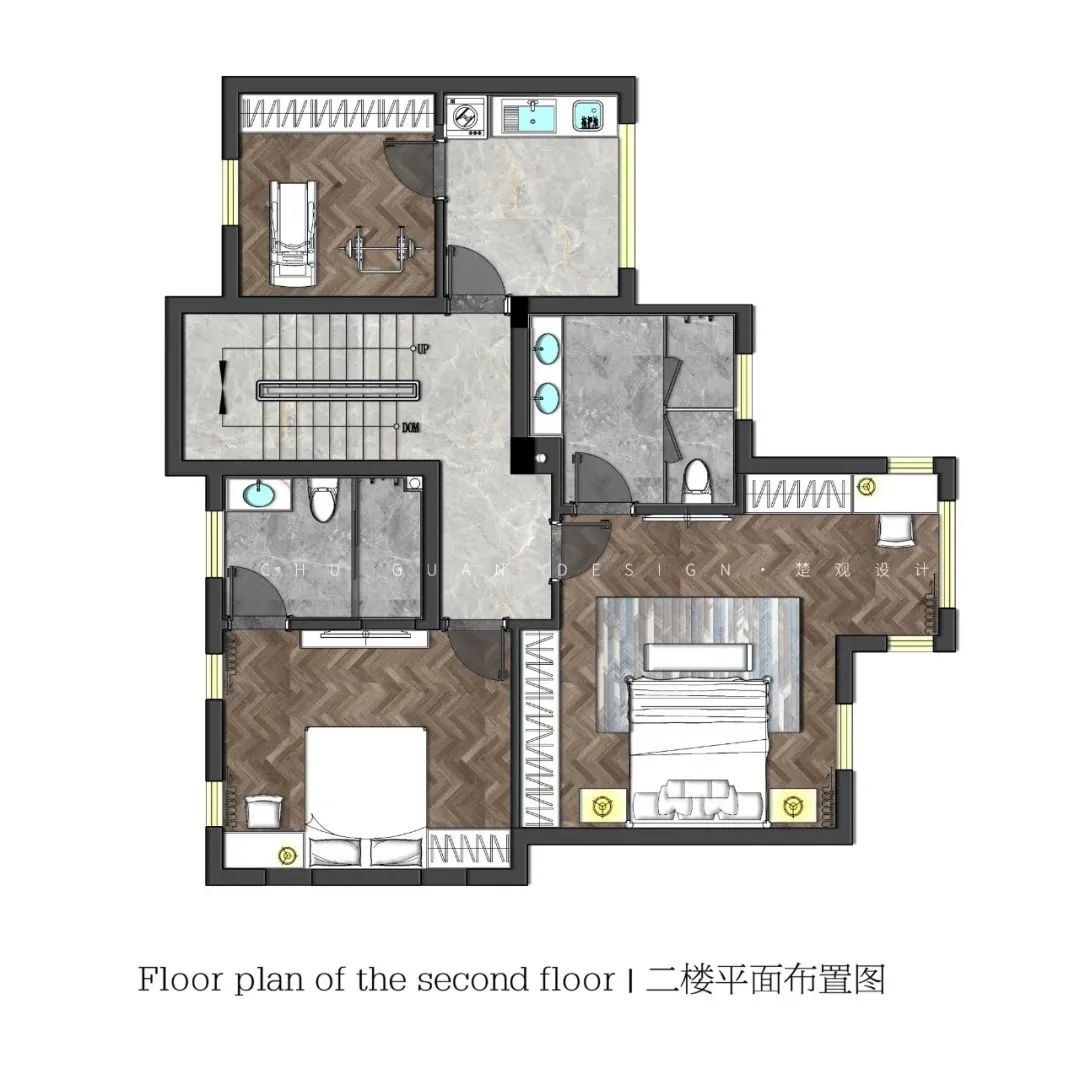
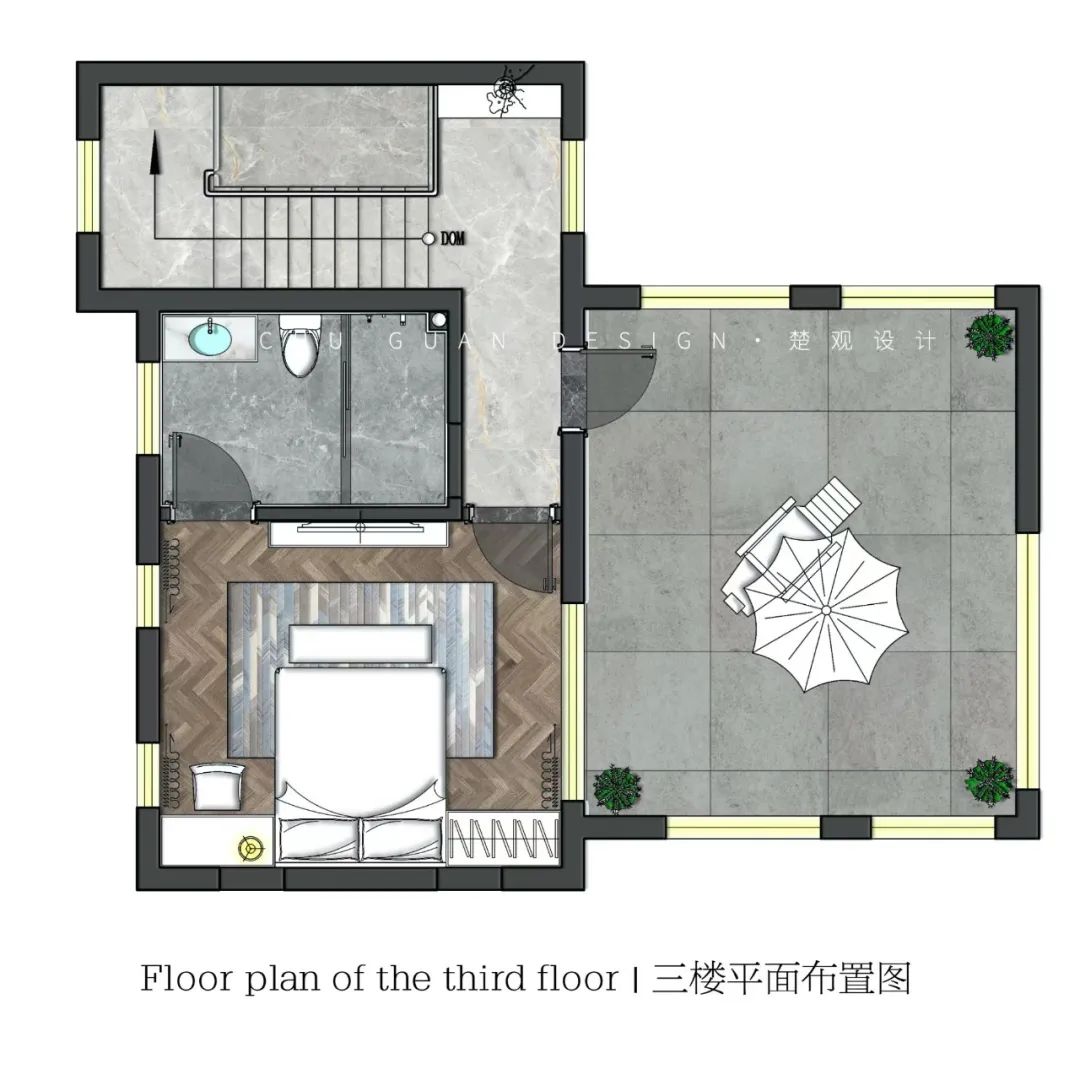
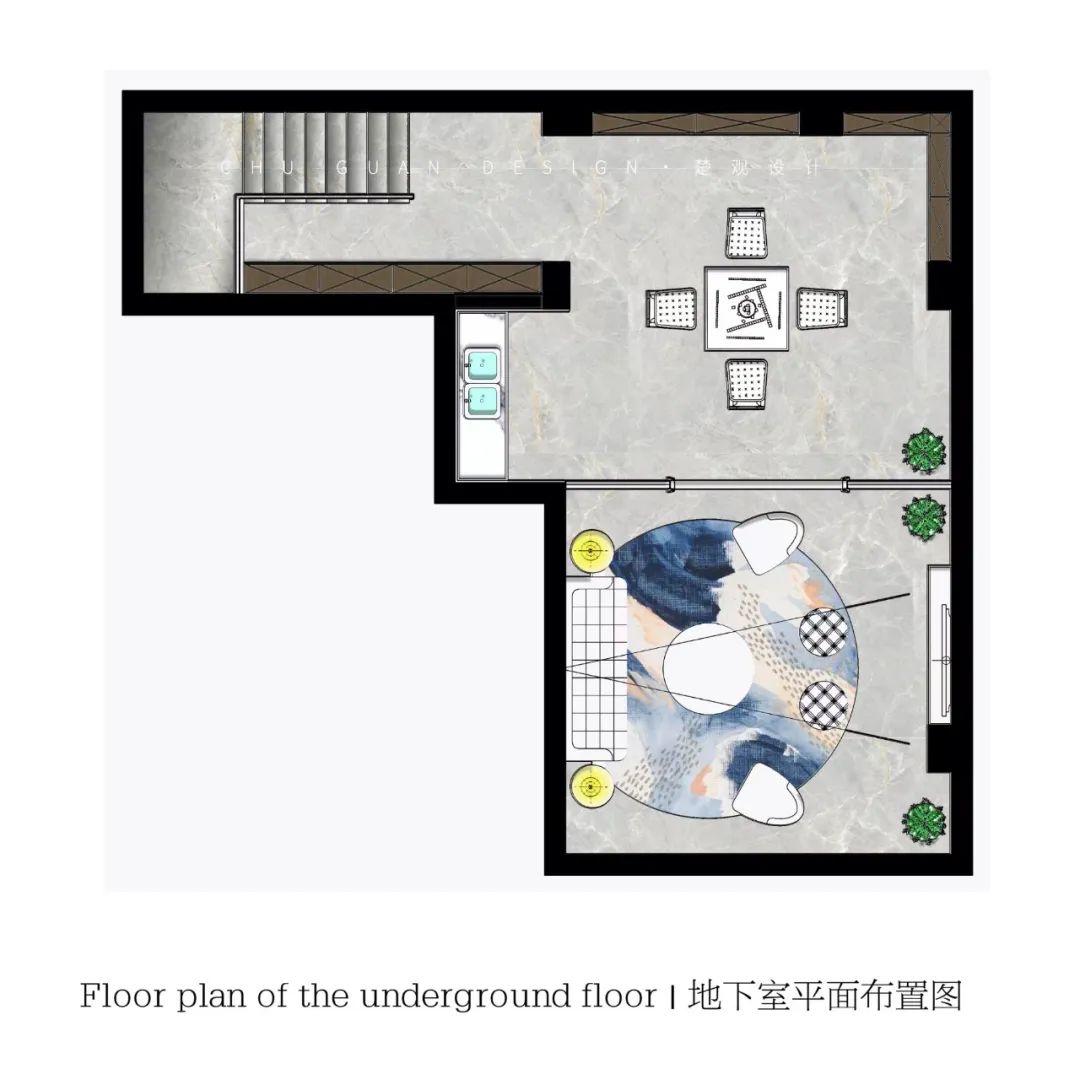
客厅 / Living room
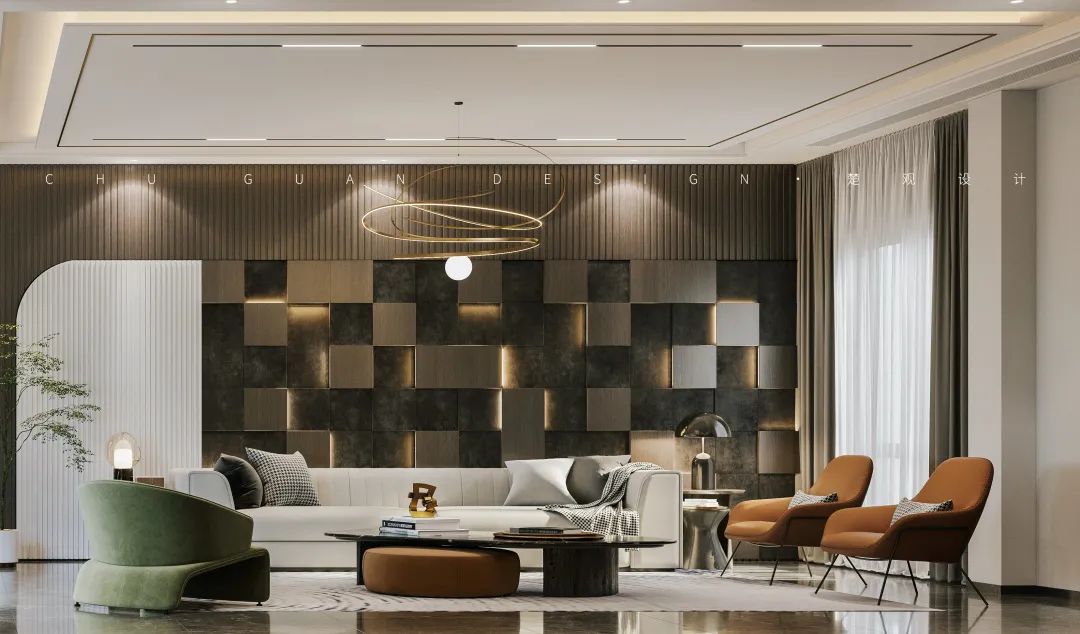
客厅采用了超现代的设计手法,色彩与体块的结合伴随角度与造型置入有序,顶部大面积白的飘忽,舒适闲散却也沉稳可控。恣意随风的自由空间可以承载
更多家人之间温情交流。让居住者在逐光的清韵里可以更享受时尚的静谧、以及绵邈诗意的生活。
The living room adopts ultra modern design techniques. The combination of color and body block is orderly with the placement of angle and shape.
The white floating on the top is comfortable, idle but calm and controllable. The free space with the wind can carry more warm exchanges between
families. Let the residents enjoy the fashionable tranquility and poetic life in the light chasing charm.
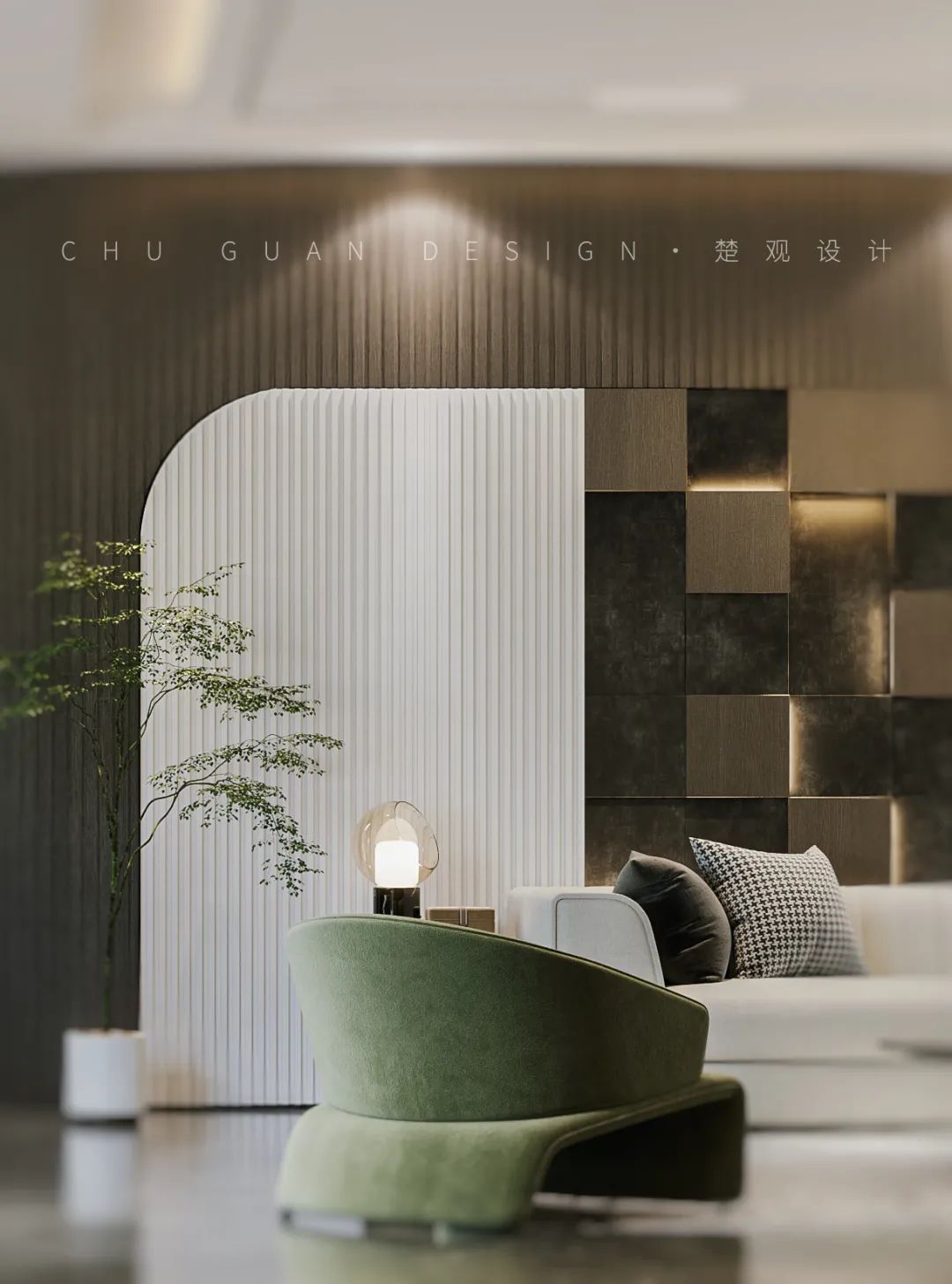
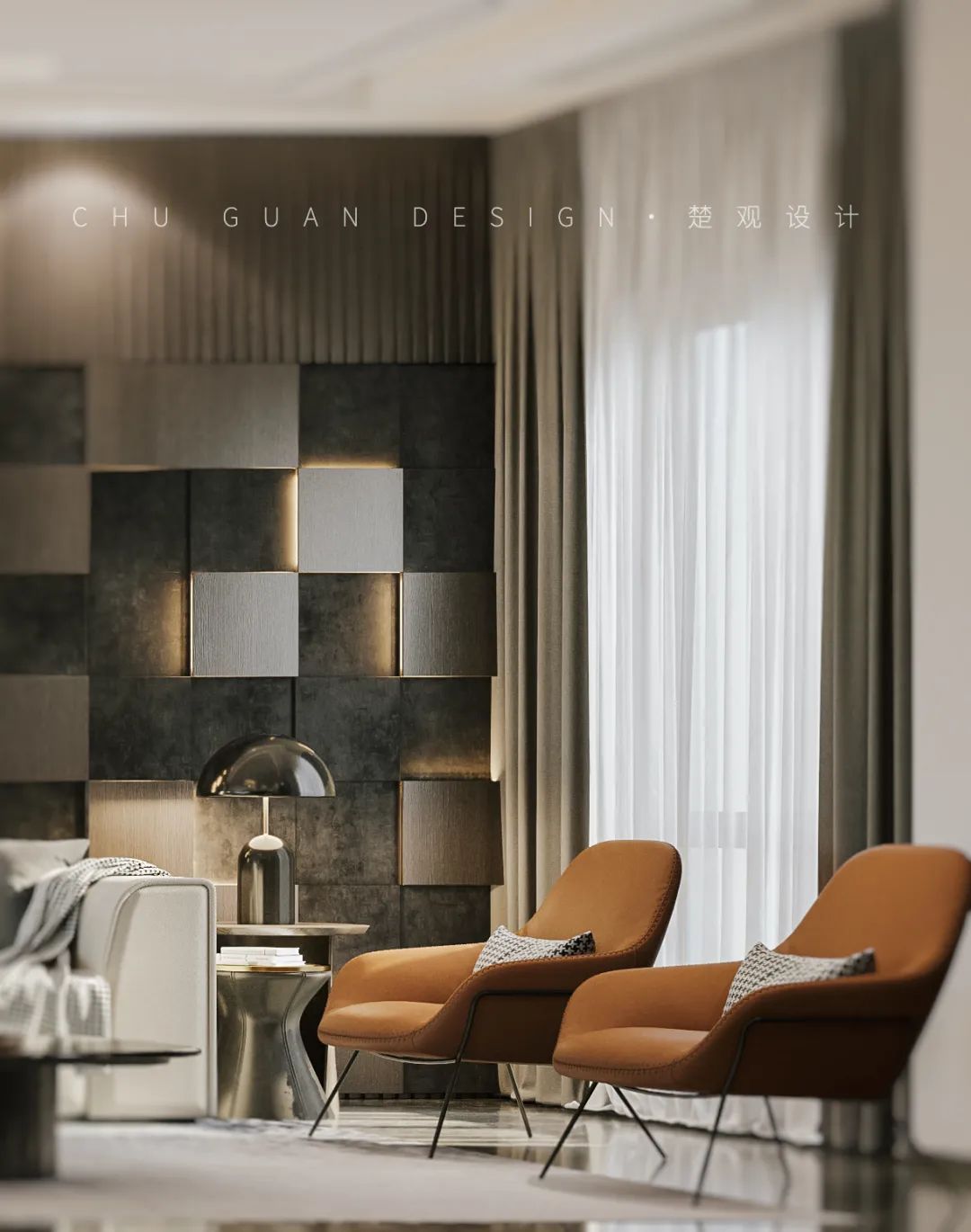
客厅在阳光下显得格外纯粹、自然、唯美,这就是一个有温度、有灵魂的设计。柔美光线下的橙色沙发椅让人感受到屋主对生活的热爱和品质的追求,以及对艺术的执着。
The living room looks particularly pure, natural and beautiful in the sun. This is a design with temperature and soul. The orange sofa chair under the soft light
makes people feel the owner's love for life and pursuit of quality, as well as his persistence in art.
餐厅 / Dining room
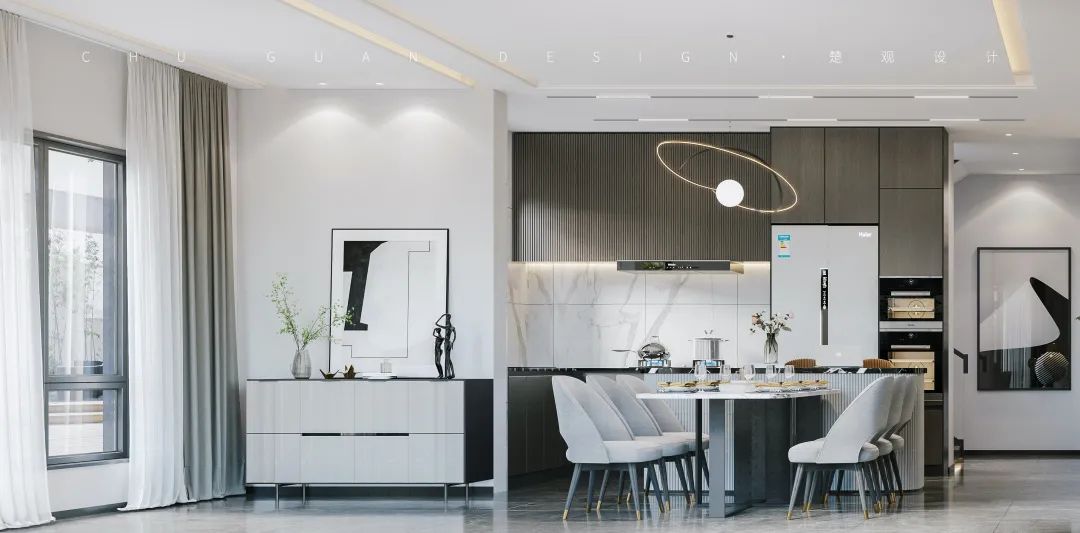
餐厅采用了简洁的设计,开放厨房让空间更加通透大气,岛台的餐桌在满足功能的前提下也让空间更加灵动。流畅的线条背后,还组合成实用性的储物格局,
满足丰富生活的机能诉求。
The restaurant adopts a simple design. The open kitchen makes the space more transparent and atmospheric. The dining table on the island also
makes the space more flexible on the premise of meeting the functions. Behind the smooth lines, it is also combined into a practical storage pattern
to meet the functional demands of rich life.
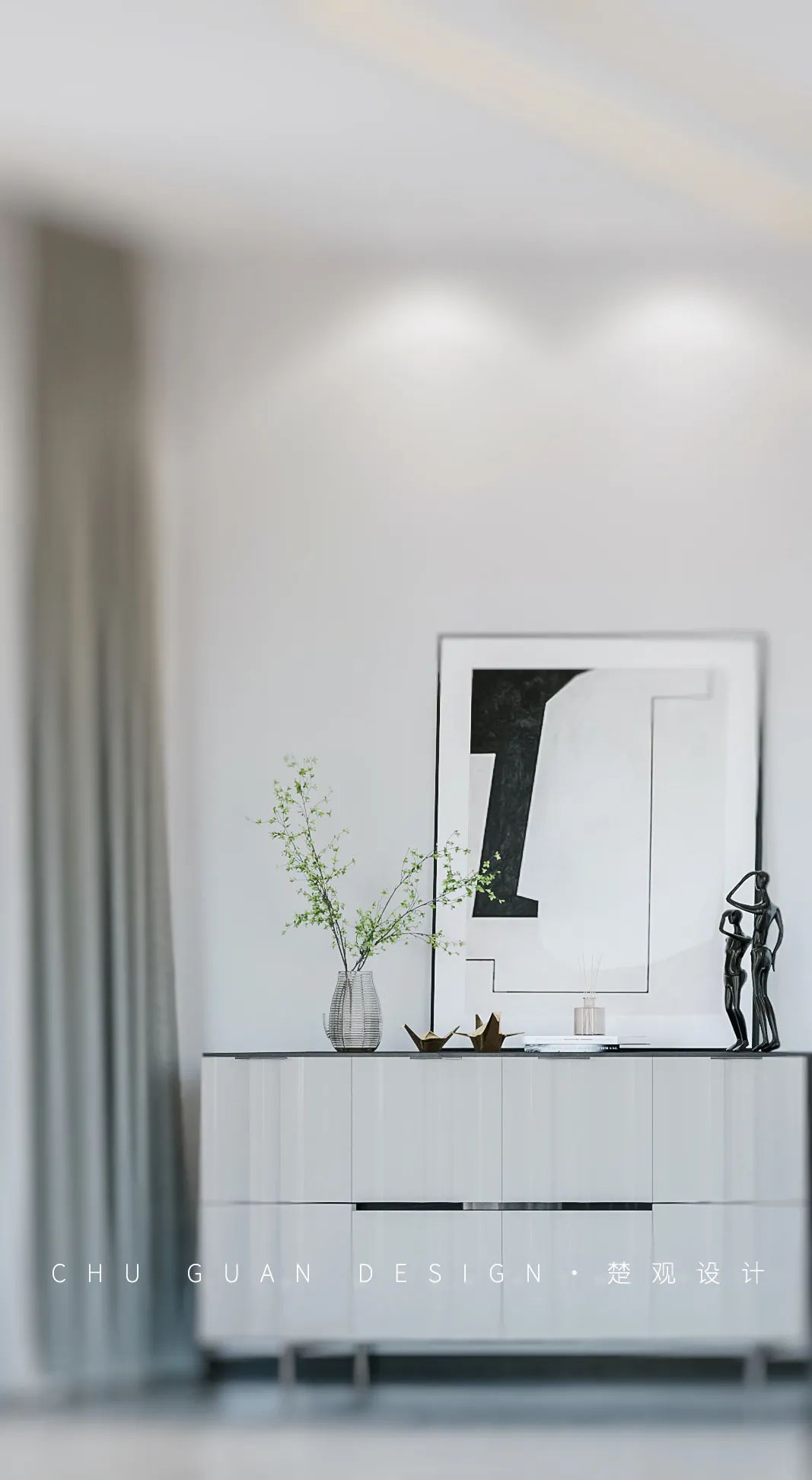
与众不同的细节,巧妙地将质感与温暖融为一体,以观感角度融入展现,自有它独属的区域美感。让整个空间表现出,内敛而大气、沉稳且庄重。
Distinctive details, skillfully integrate texture and warmth, and integrate them into the display from the perspective of perception, which has its
own unique regional beauty. Let the whole space show, introverted and atmospheric, calm and solemn.
卧室 / Bedroom
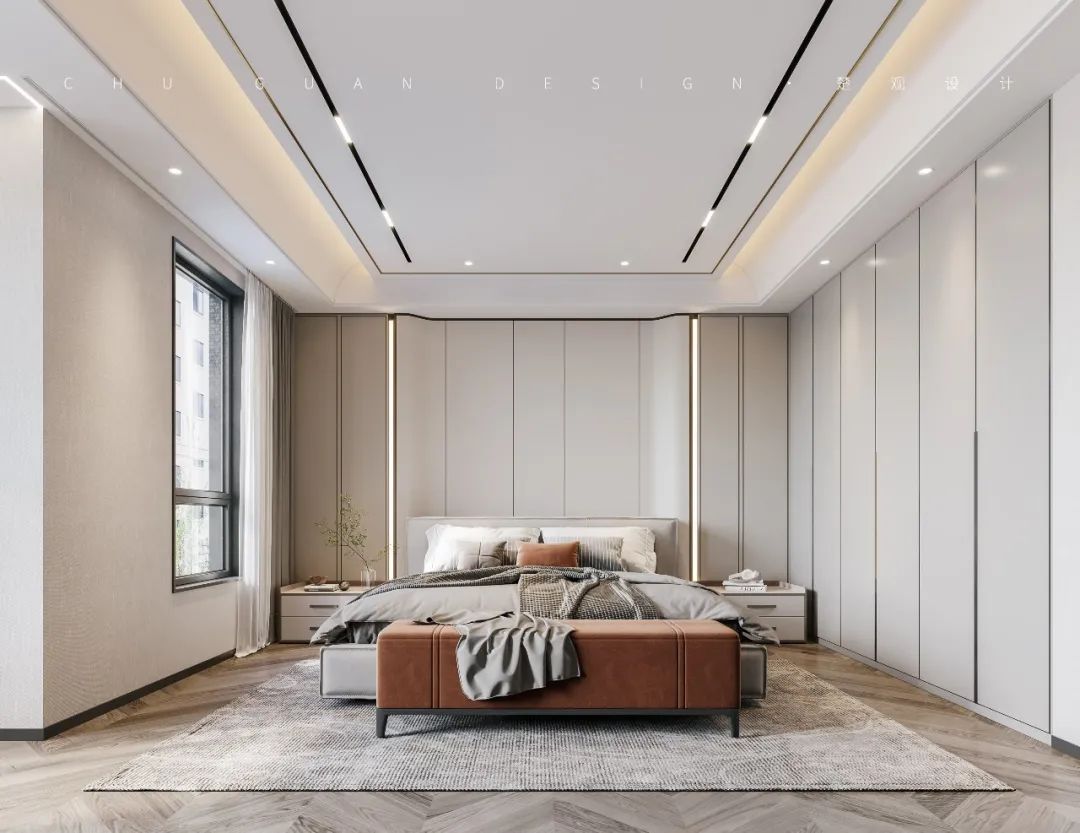
主卧延续时尚精雅的氛围基调,巧妙将收纳柜通过俐落线条的审美语言,用以作为视觉里床背幅的勾勒,其细腻涟漪的通透材质呈现惬意舒适的居住情绪。
都市里能够精致生活,也能静享自我的专属空间。
The master bedroom continues the fashionable and elegant atmosphere tone, skillfully uses the storage cabinet as the outline of the bed back
in the vision through the aesthetic language of neat lines, and its fine ripple transparent material presents a comfortable living mood. In the city,
you can live a delicate life and enjoy your own exclusive space.

每一个属于自己的空间,
都是对自我场域的一次搭建。
是对自我精神的一次洗礼,
更是对自我生活的一次断舍离。
是生命哲学的倩影,
也是人、物、时间在空间里的
一次共生。
项目地点:湖北·咸宁
Project location: HU Bei Xianning
建筑面积:320平方米
Building area: 320 square meters
设计风格:现代简约
Design style: Modern simplicity
设计团队:楚观设计
Design team: Chu Guan design
施工团队:楚观施工
Construction team: Chu Guan project
- END -