
高端/艺术/设计
专注于高端定制化家居设计,提供施工软装全方位配套服务。免费咨询电话:027-87677688

高端/艺术/设计
专注于高端定制化家居设计,提供施工软装全方位配套服务。免费咨询电话:027-87677688
原创 | 浅茶轻酌,与共清欢-中式风别墅设计作品
2022-04-30 10:37:01
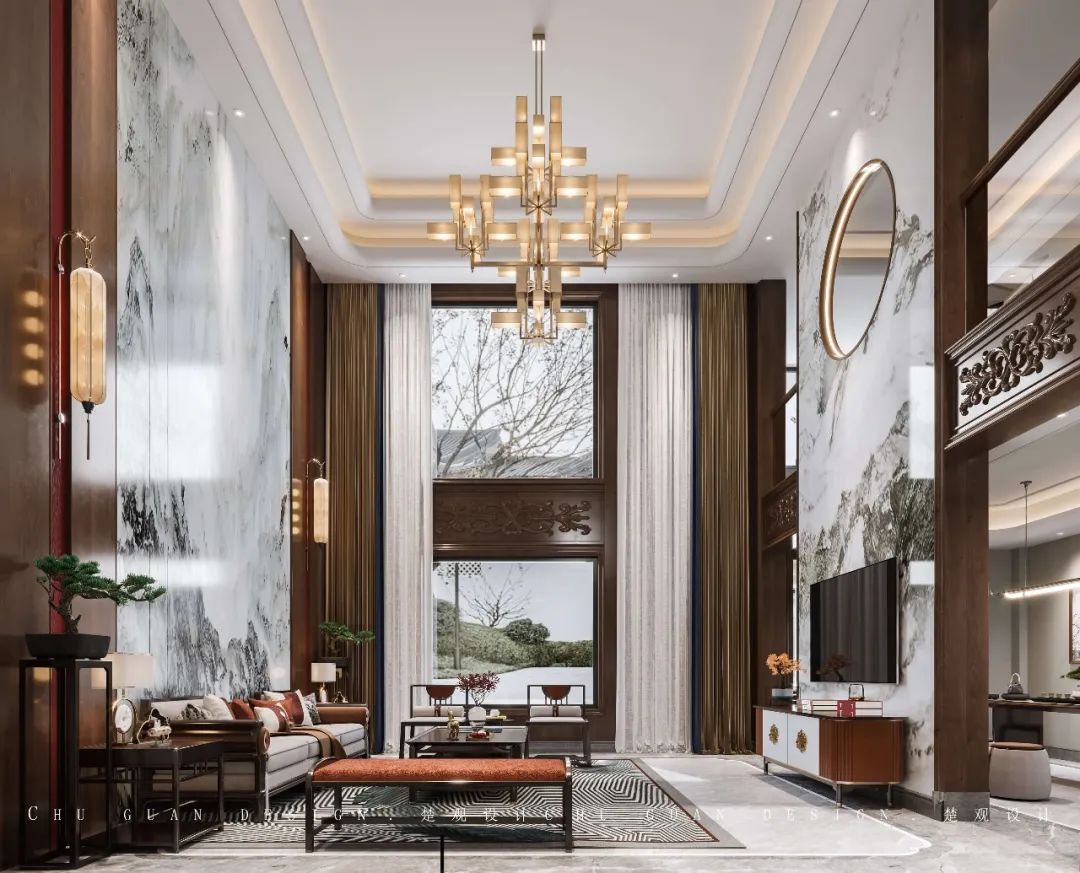
清
欢
●
●
Qing
Huan
与
共
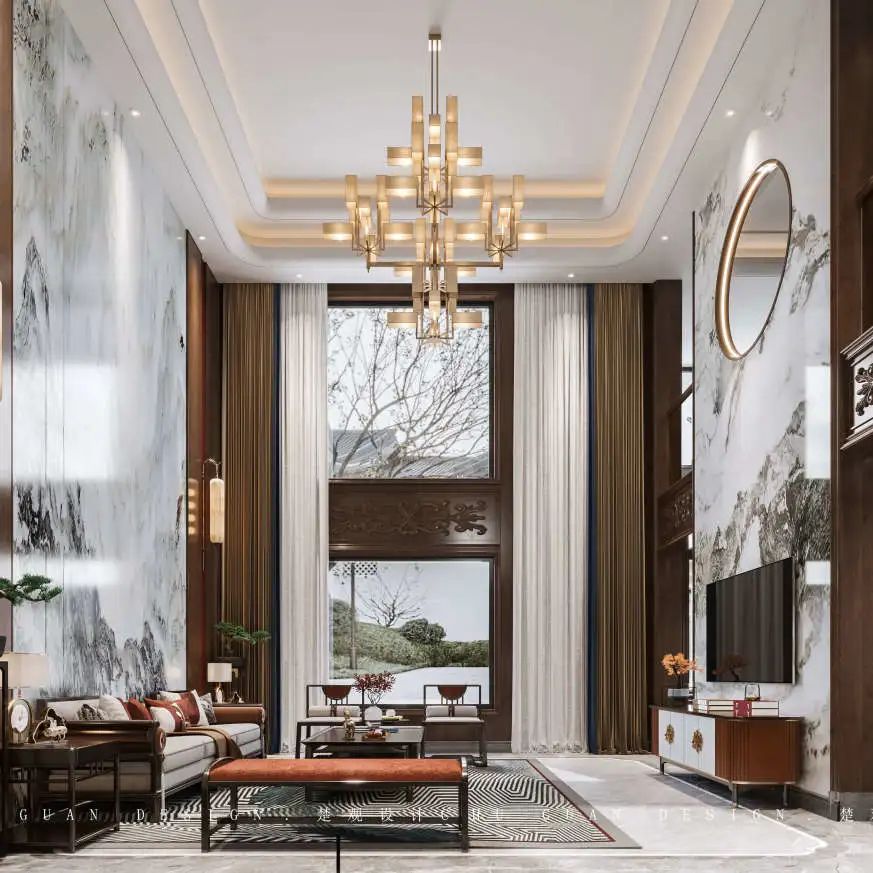
无论是王谢堂前燕飞舞、繁花翠柳拥朱楼,还是寻常巷陌里斜阳草树、闲适独踱步,不管是藏匿于山间竹林里的青砖小瓦,还是
散落在庭前院后的叶落芬芳,总有一个遗失的角落,是我们魂牵梦绕的栖居地和对过去的深深眷恋。
✦
本案是一个中式的别墅,业主想通过打造一个庄重优雅,古香古色的空间。设计师运用现代、简约的手法,表达“其韵落拓不拘,
其态谦和温润”的中国传统文化气质神韵,实现情景相容、人景相和的哲学辩思,营造现代、飘逸的诗意栖居环境。
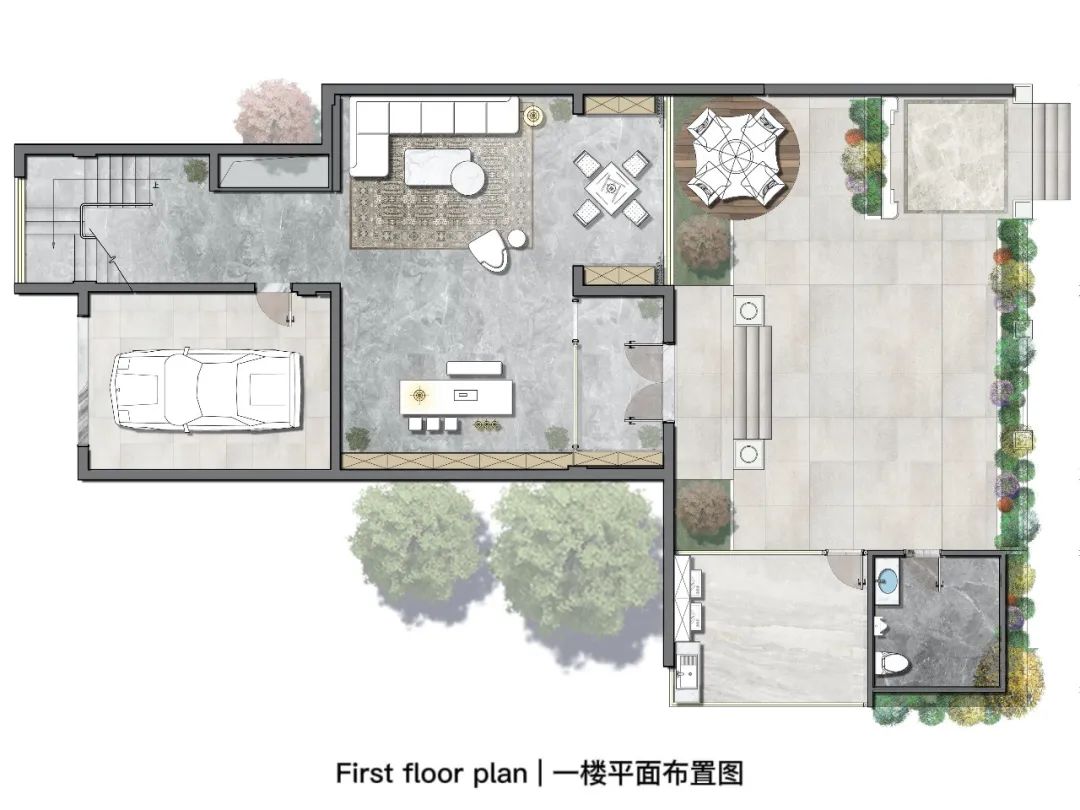
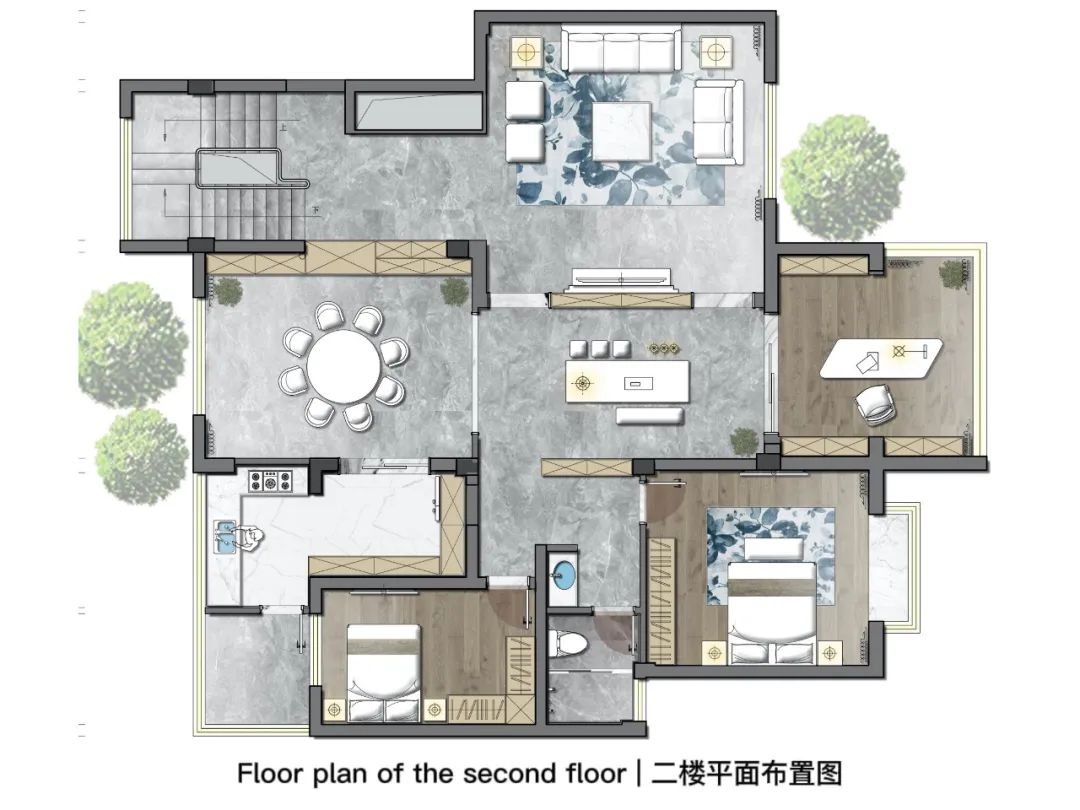
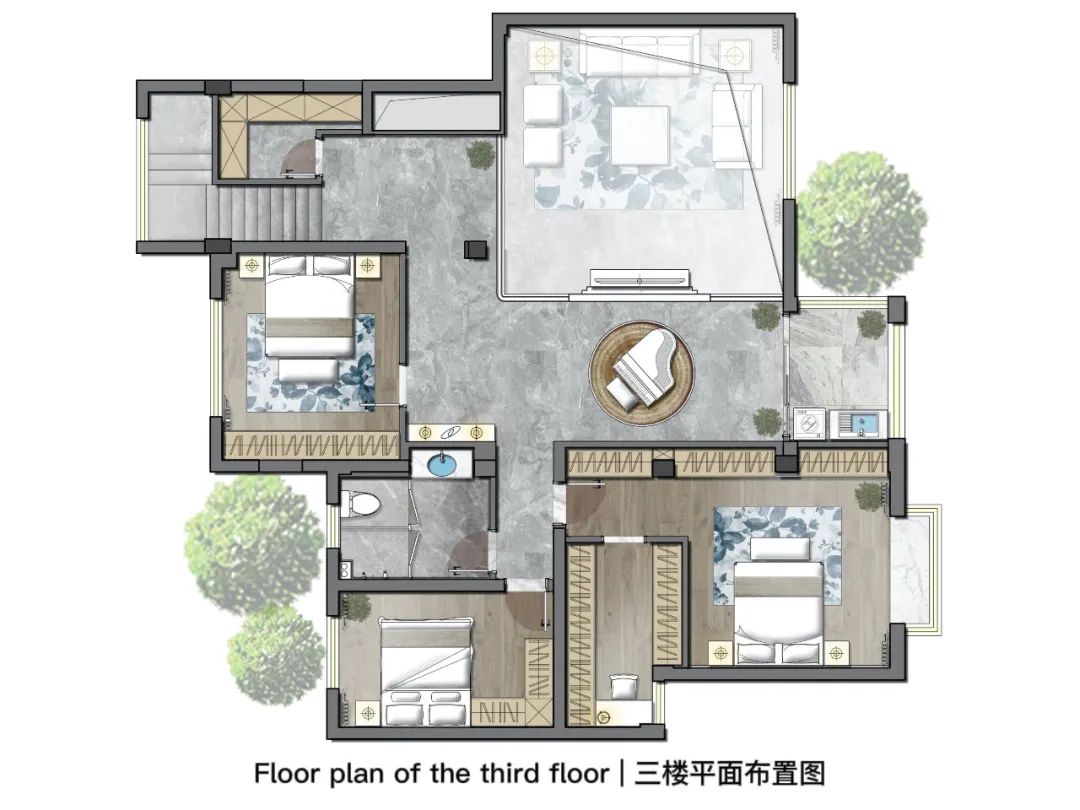
一 楼 / 会 客 区


一楼为会客厅和茶室,整个空间以开敞的形式出现,通透感强,也是建筑本身赋予会客空间的优点。天花和地面也保持沿用了建筑本身的形状来设计,大面
积的白色让空间的视觉得到延伸,原木色作为木线条来勾勒,增强了造型的立体视觉感,整个一楼给人端庄大气的感觉。
The first floor is the reception hall and tea room. The whole space appears in an open form, which enhances the three-dimensional visual sense of
modeling. The whole first floor gives people a sense of dignity and atmosphere.
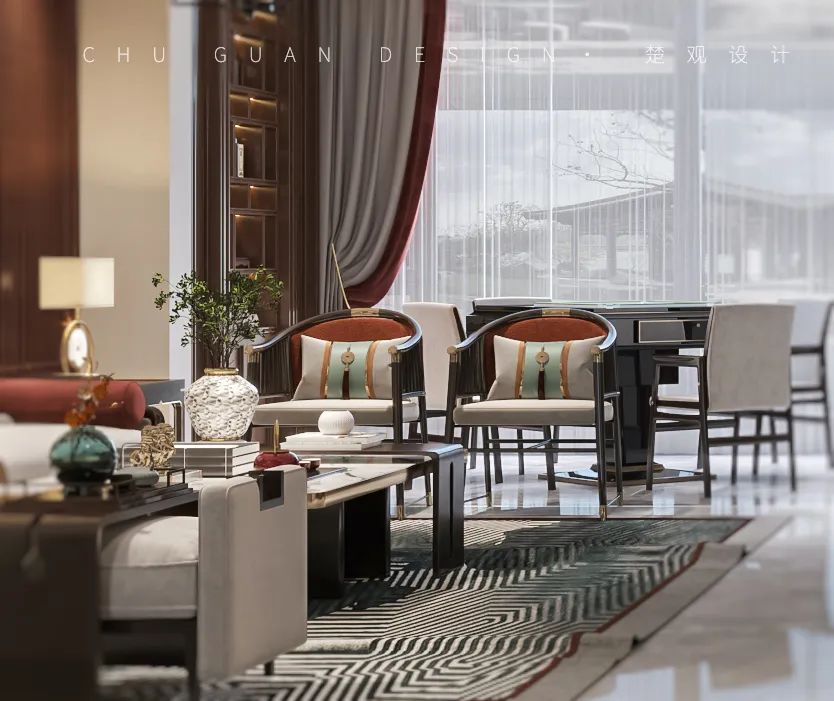

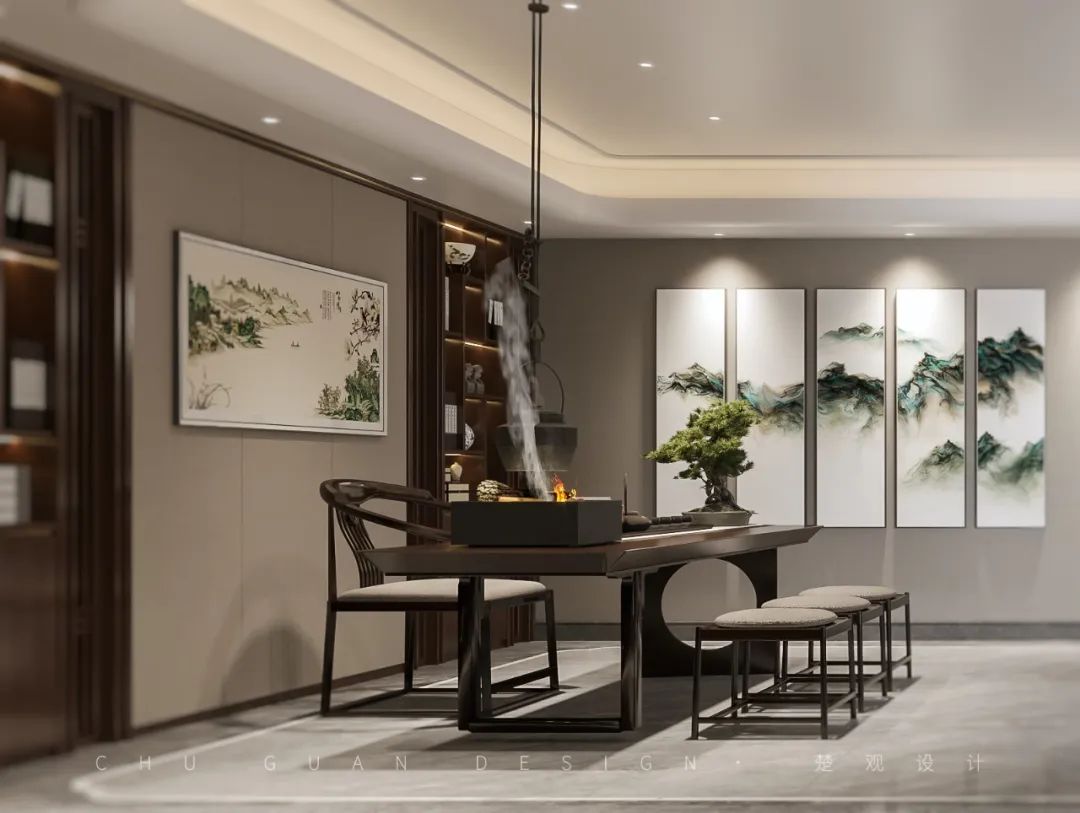
身处小院,莳花侯月,焚香品茗,听雨赏雪,酌酒抚琴,挥毫泼墨,诗意栖居,往来有鸿儒,谈笑亦风生,人生意趣莫不如此。
In the small courtyard, I grow flowers and wait for the moon, burn incense and tea, listen to the rain and enjoy the snow, drink wine and play the
piano, splash ink, live in poetry, have great scholars and have fun in conversation and laughter, so is the interest of life.
二 楼 / 客 厅

客餐厅空间以简约时尚略带点东方气息的家具和配饰搭配为主,使多元的空间在含蓄的东方元素下更具内涵。茶室采用比较具象的东方元素来打造中式的茶
道氛围。
The dining room space is mainly composed of simple and fashionable furniture and accessories with a little oriental flavor, which makes the diversified
space more meaningful under the implicit Oriental elements. The teahouse adopts more concrete Oriental elements to create a Chinese tea ceremony
atmosphere.

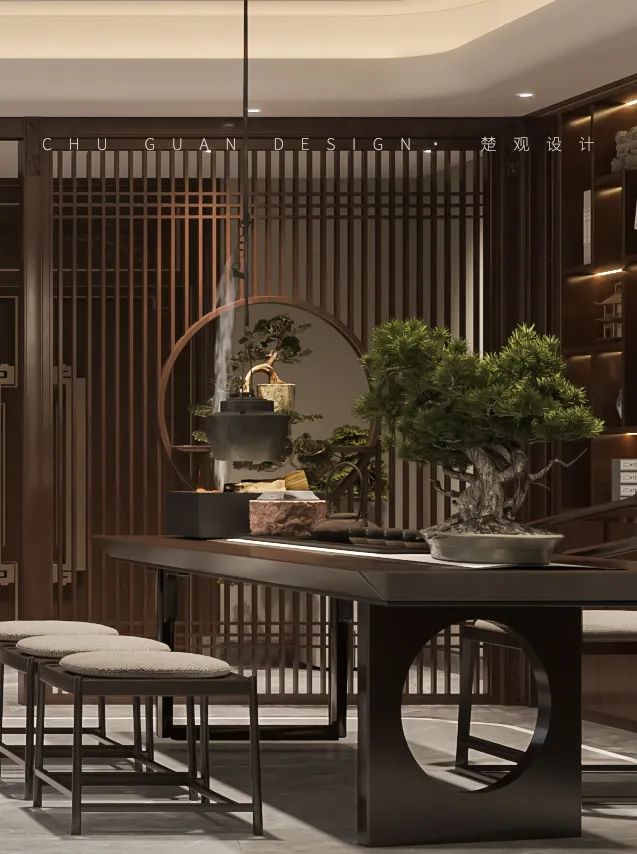
茶室内陈列稳重简约的中式家具,造景以山水屏风、陶瓶盆景、加以青石、陶瓷等,悠悠缓缓,隐隐绰绰,将诗与禅在新中式设计风格空间里绵延。一张茶
台,一树葱郁,一方院落,这方寸的天地,在山水环绕之中,空灵,静谧,深秀。
Stable and simple Chinese furniture is displayed in the teahouse. The landscape is made of landscape screens, ceramic bottle bonsai, bluestone
and ceramics. It is long, slow and subtle, extending poetry and Zen in the space of new Chinese design style.
餐 厅
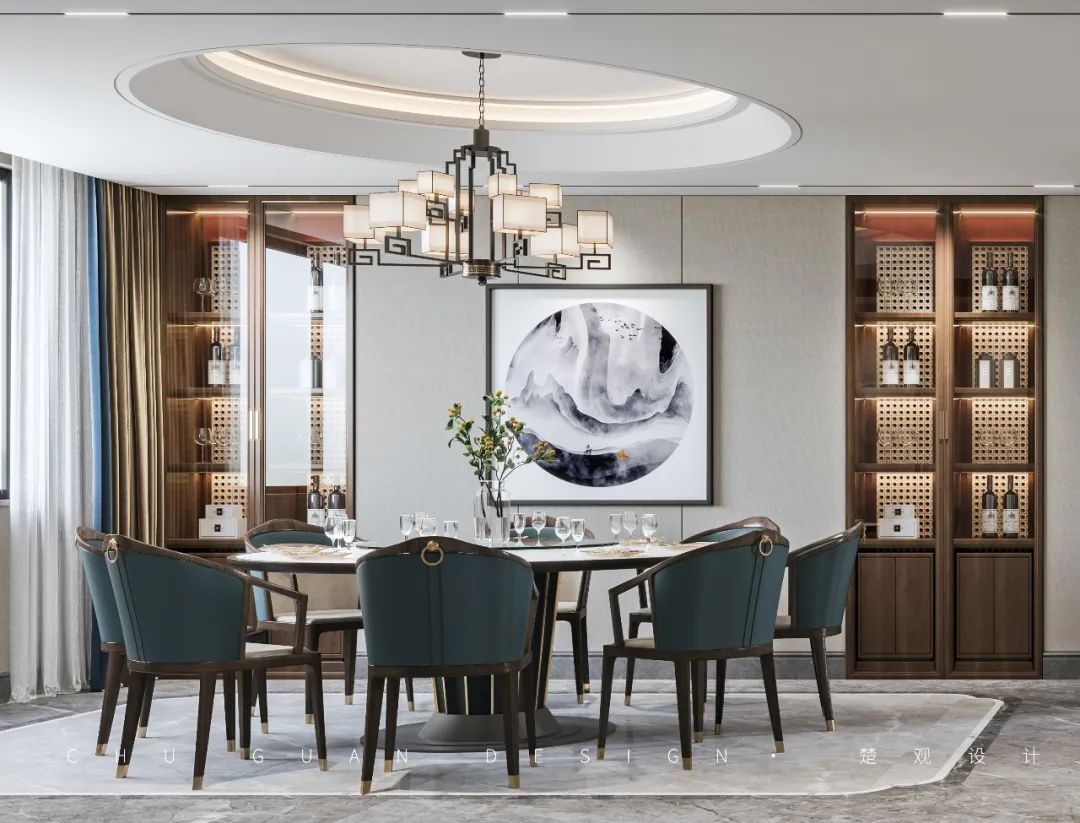
餐厅采用了明亮的复古蓝搭配咖色,圆形的餐桌满足了聚餐时的团聚氛围。黑白的山水装饰画是空间的点睛之笔,让整个空间具备自由来去的从容,更有独
钓一江秋的气度。
The restaurant adopts bright Retro Blue with coffee color, and the round table meets the reunion atmosphere during dinner. The black-and-white
landscape decorative painting is the finishing touch of the space, which makes the whole space have the calm of coming and going freely, and has
the bearing of fishing for a river and autumn alone.
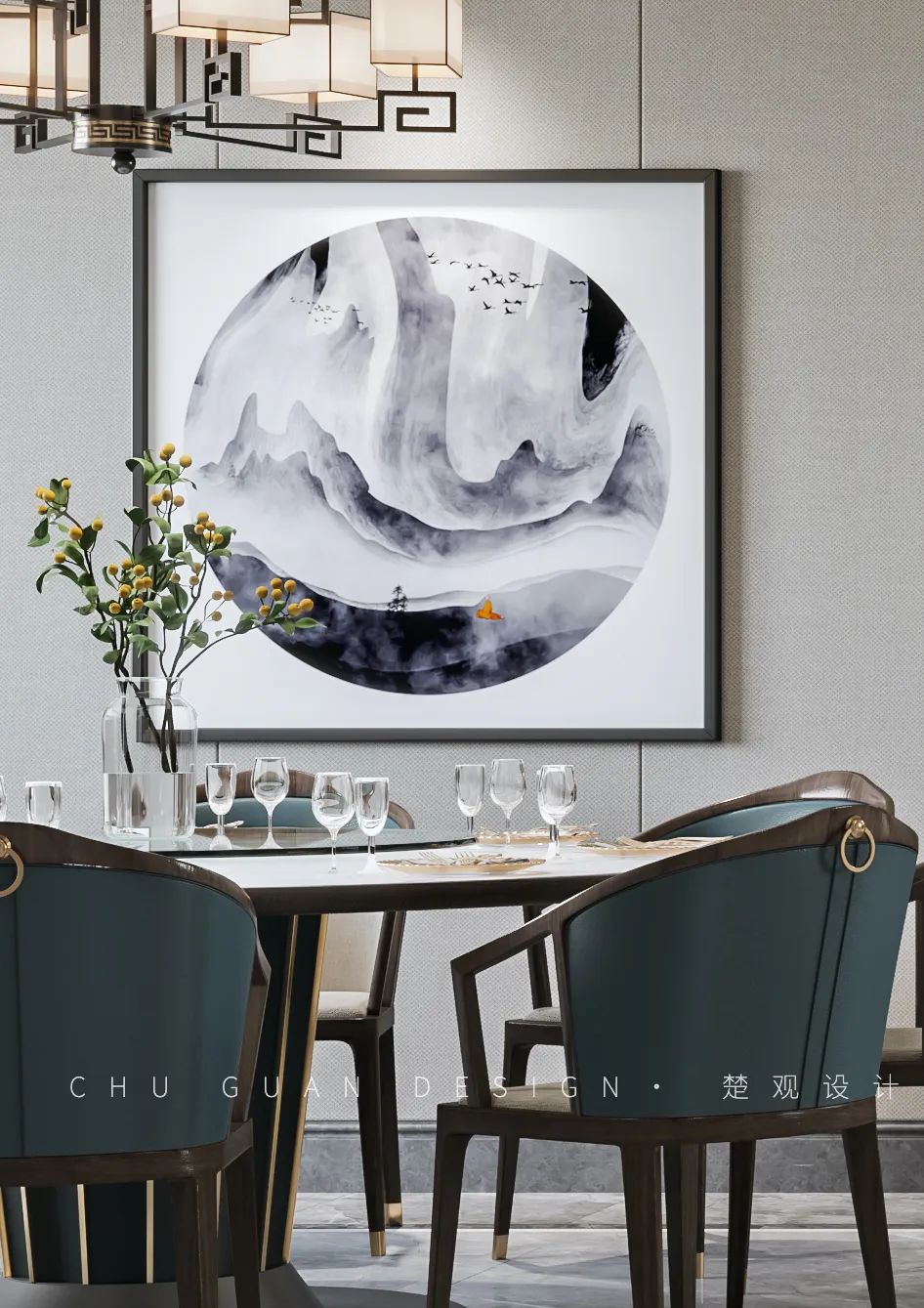
独坐观流云,清风自来去,静的至高境界,是沧海桑田之后的风轻云淡,将生命的平缓从容,心灵的彻悟作为无尚境界去潜心营造,无需刻意去寻觅。
Sitting alone and watching the flowing clouds, the breeze comes and goes. The highest realm of tranquility is the lightness of wind and clouds
after the vicissitudes of life. Take the calm and calm of life and the thorough understanding of the soul as the realm of no fashion, and devote
yourself to building it without deliberately looking for it.
书 房
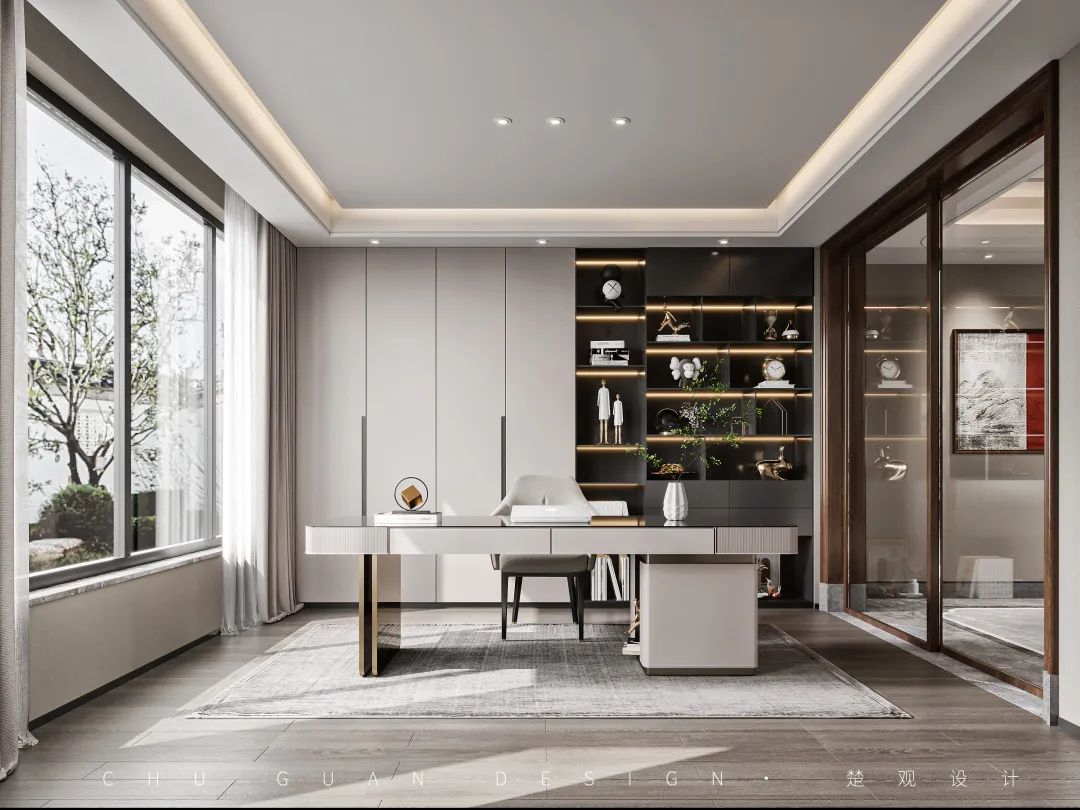
书房采用了温暖的浅咖色作为主色调,一半储物柜,一半展示柜,既美观又能满足功能的使用。大面积的窗户让室内和室外相连,透过人、空间、自然的三
方互动的艺术语言,打造空间自然肌理,展现空间气度,丰富内涵。
The study adopts a warm light coffee color as the main color, with half of the storage cabinet and half of the display cabinet, which is beautiful
and can meet the use of functions. The large-area windows connect indoor and outdoor. Through the interactive artistic language of human,
space and nature, they create the natural texture of space, show the bearing of space and enrich the connotation.
卧 室
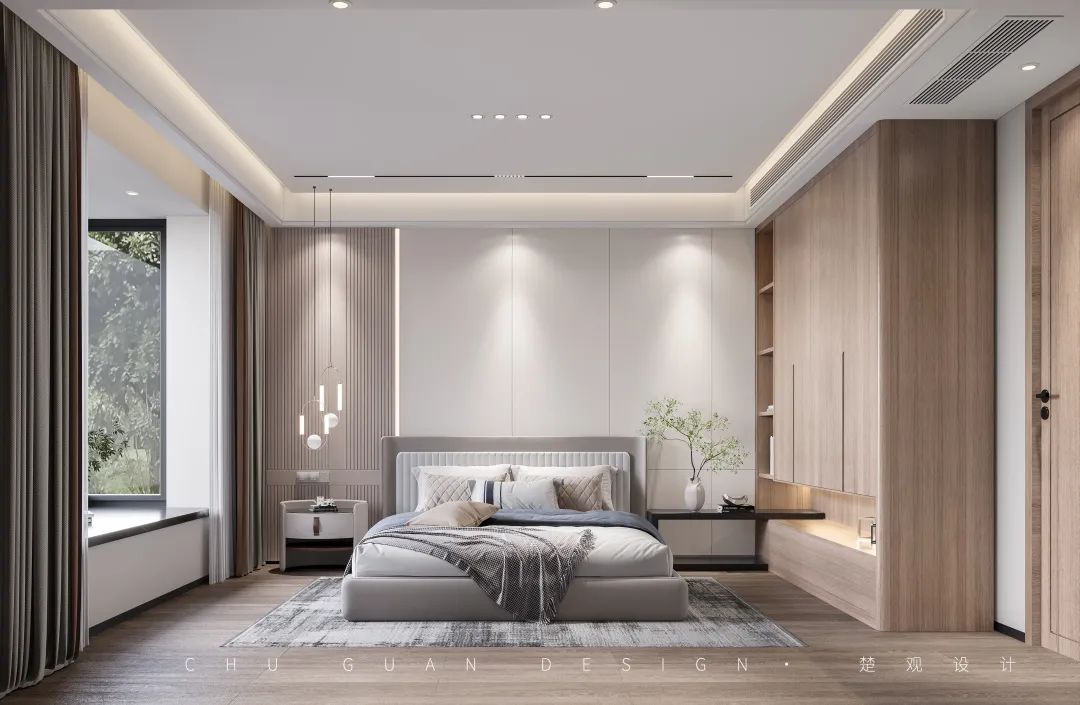
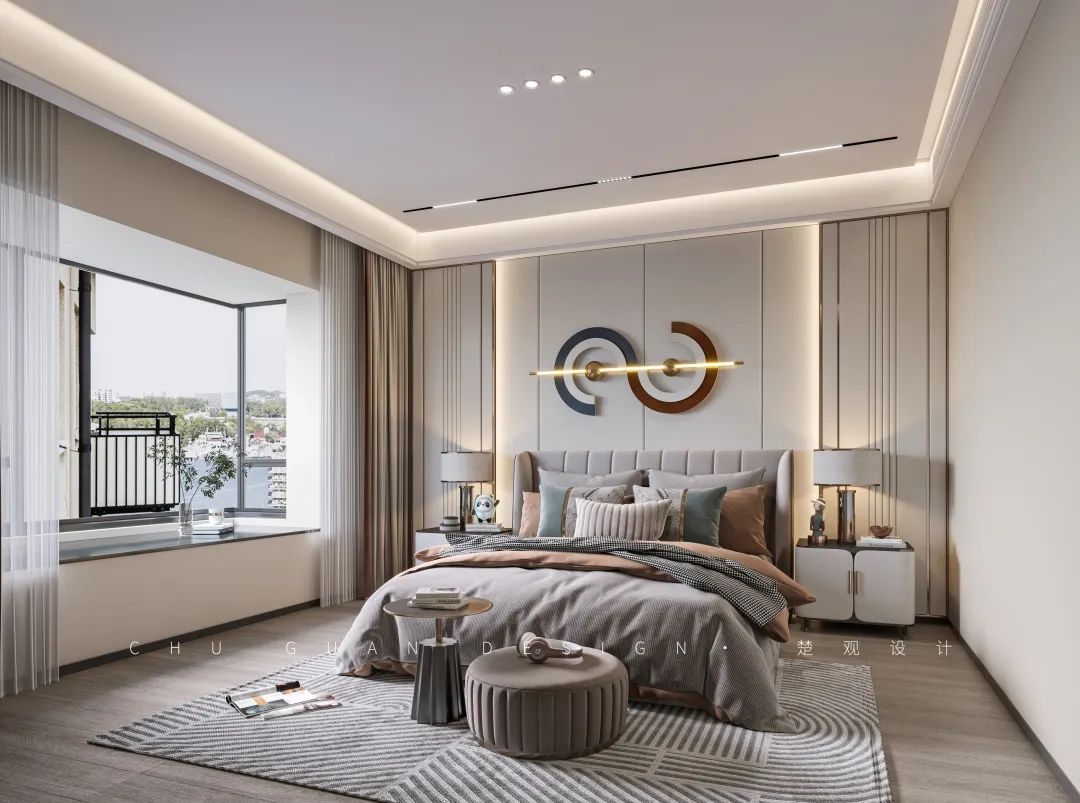
主卧和次卧都采用了优雅的浅色系。通过软装的搭配营造温馨舒适的氛围,讲求意境,拒绝铺陈,达到了东方精神境界的追求,让静谧自然,清幽静默如一股
清流般静静的流淌在整个空间。
Both the master and second bedrooms use elegant light colors. Create a warm and comfortable atmosphere through the collocation of soft clothes,
focus on artistic conception and refuse to display, so as to achieve the pursuit of Oriental spiritual realm, and make quiet and natural, quiet and quiet
flow in the whole space like a clear stream.
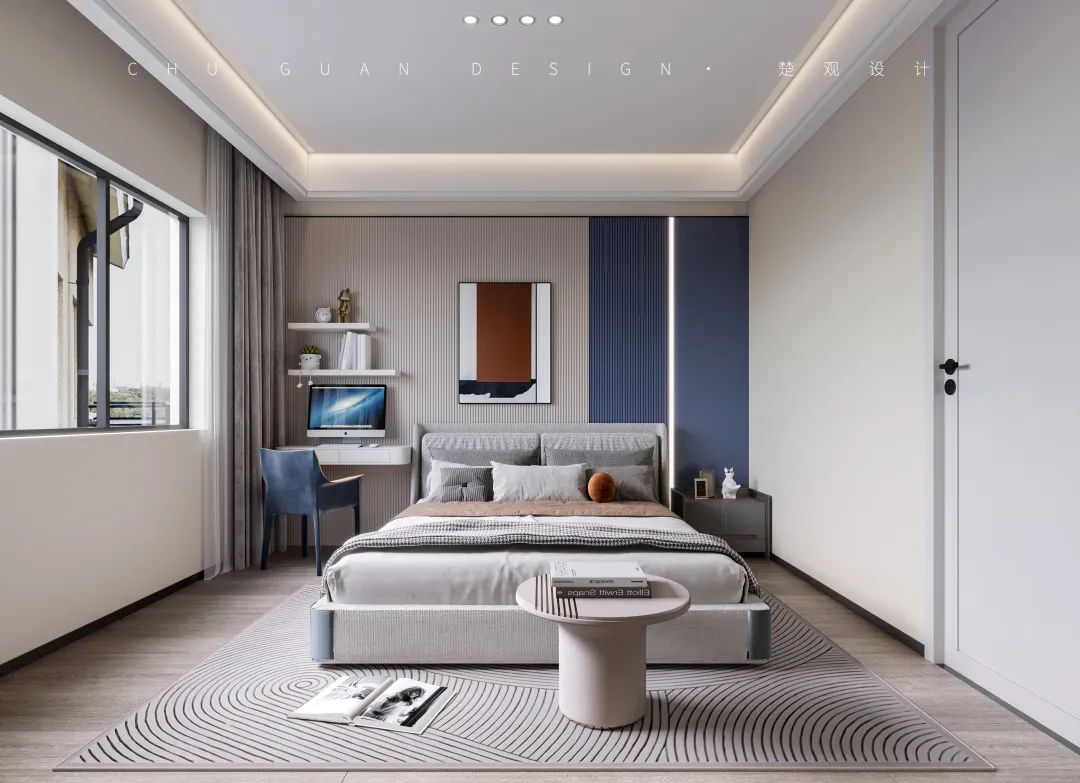
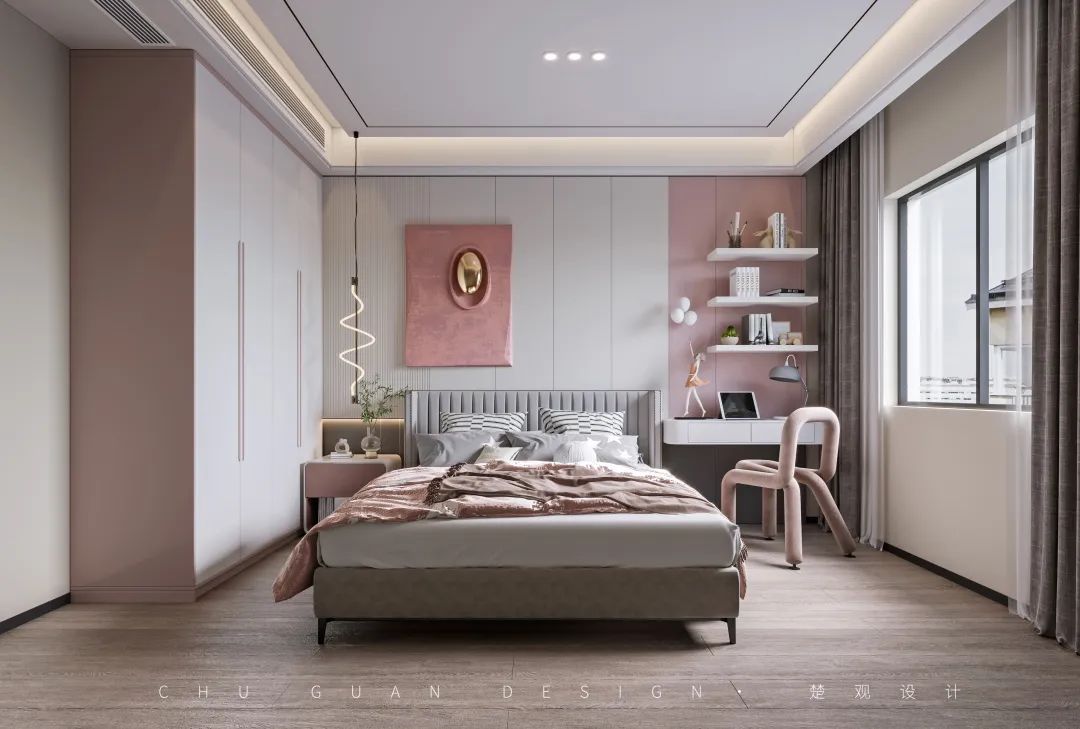
儿童房的设计简洁但不简单。儿子房采用了蓝色点缀,增添了空间的硬朗和气质,女儿房采用了米色和粉色的搭配,清新而浪漫,充满了现代时尚元素,表达
对清雅含蓄、端庄丰华的境界追求。
The design of children's room is simple but not simple. The son's room is decorated with blue, which adds the hardness and temperament of the
space. The daughter's room is matched with beige and pink, which is fresh and romantic, full of modern fashion elements, and expresses the
pursuit of elegant, implicit, dignified and colorful realm.
项目地点:湖北·仙桃
Project location: HUbei Xiantao
建筑面积:600平方米
Building area: 600 square meters
设计风格:中式
Design style: Chinese
设计团队:楚观设计
Design team: Chu Guan design
施工团队:楚观施工
Construction team: Chu Guan project
- END -