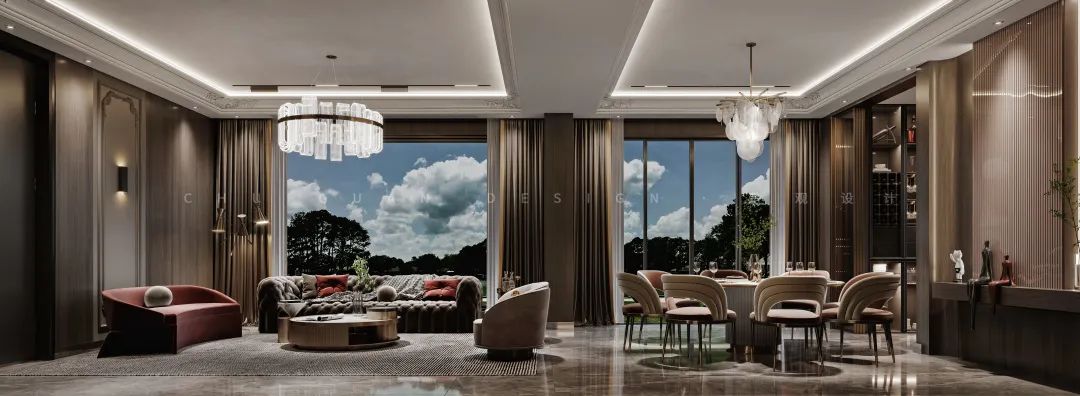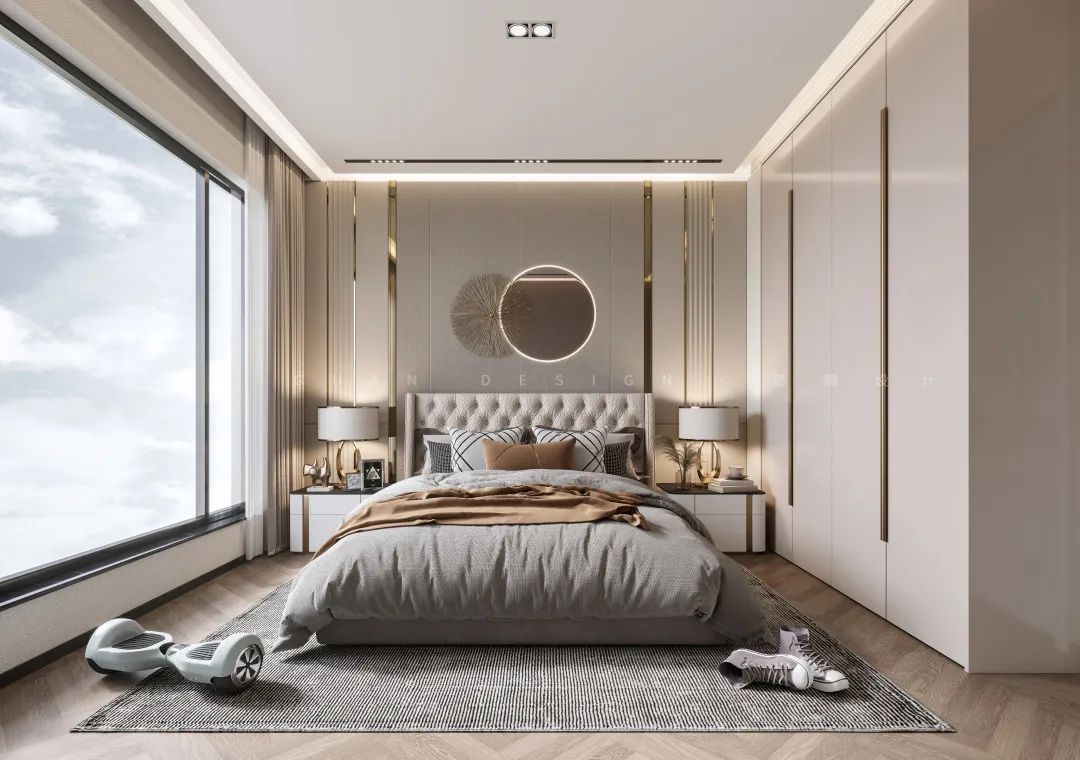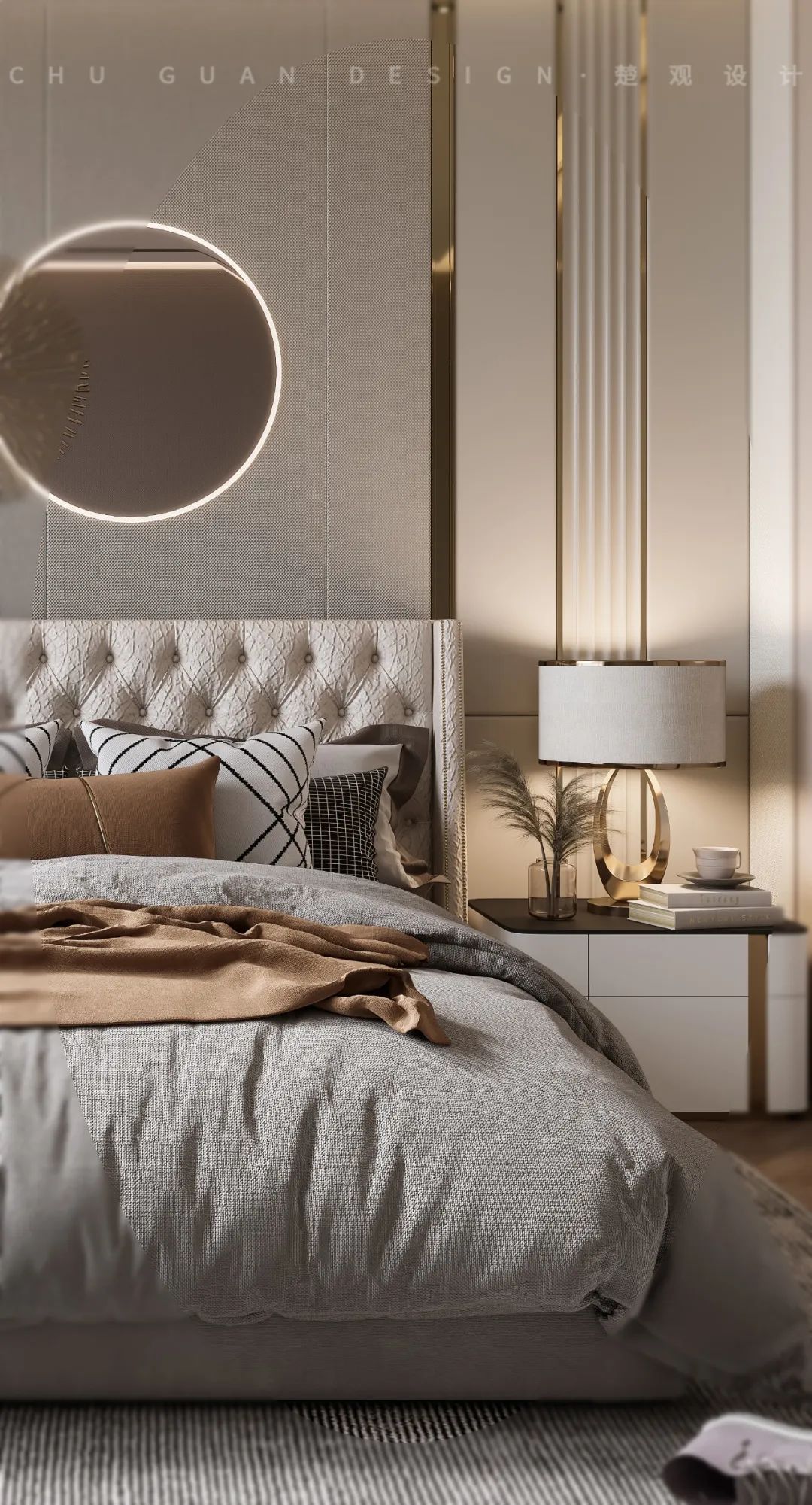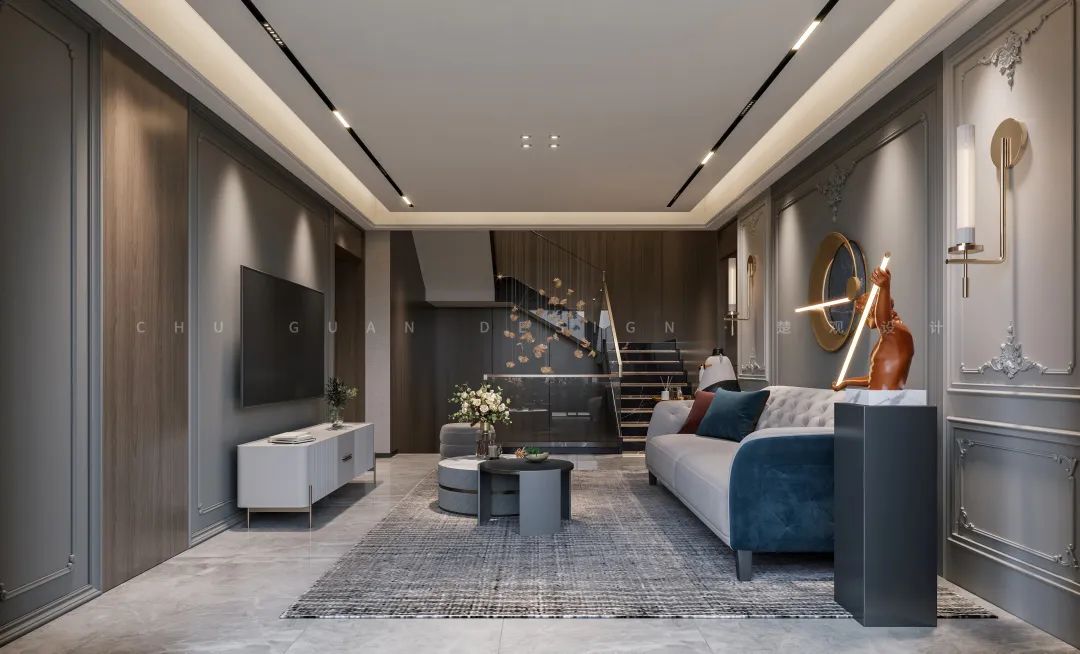
高端/艺术/设计
专注于高端定制化家居设计,提供施工软装全方位配套服务。免费咨询电话:027-87677688

高端/艺术/设计
专注于高端定制化家居设计,提供施工软装全方位配套服务。免费咨询电话:027-87677688
原创 | 法式轻奢,看一抹坠入人间的浪漫
2022-07-22 18:15:28
法
奢
●
●

拨开一缕阳光
看四季冲撞时光
一切的找寻
只为与欢喜相遇
夕阳慢慢沉,时光静静淌
家让我们从繁华中沉淀
在娴静之处洞察生活美好...
将设计融入生活,根植于精神理想的沃土,盛放生活美学之花.传统的设计灵感来源于生活与自然,设计师将西式的现代美与东方的传统美相
糅合,创造独特的个性化现代生活空间,在空间与氛围中,形成独有的质感氛围。
Will design into life, rooted in the spiritual ideal of fertile soil, blooming life aesthetics. The traditional design inspiration comes
from the life and the nature, the designer combines the western modern beauty and the eastern traditional beauty, creates the
unique individuality modern living space, in the space and the atmosphere, forms the unique texture atmosphere.
关于本案
About the case
本案设计当法式浪漫邂逅中式雅致,二者之间各有风雅,内敛与开放并蓄,古今中西文化相互浸润,经典碰撞,自然蕴意与人文情怀的情感在生活
中绽放。
The design of this case is that French romance meets Chinese elegance, and the two have their own elegance, introversion and
openness. The Chinese and Western cultures are permeating each other in ancient and modern times, the classics collide, and
the emotions of natural implication and humanistic feelings bloom in life.




客 厅
Living Room


一楼的客厅明亮宽敞,一侧做全落地窗,最大限度的开阔视野,保证充足的空气流通与阳光沁入,背景墙做大面积大理石集中视觉焦点,两侧做法
式护墙板,营造法式轻奢的浪漫基调.四周围合的沙发区域用暖色调营造一种休闲舒适的氛围,空间整体温馨雅致。
The living room on the first floor is bright and spacious, with full floor-to-ceiling windows on one side to maximize views, ensure
adequate air circulation and sunshine, a large area of marble in the background to focus the vision, and french-style wainscoting
on both sides, create the romantic tone of French light luxury. All around the Sofa area with a warm tone to create a casual and
comfortable atmosphere, the space as a whole warm and elegant.

空间中整体硬装保持简约干练,仅在局部细节之处提炼法式美韵,与现代轻奢相互碰撞,凝结成一种典雅浪漫的空间意境。
In the space, the whole hardware keeps simple and succinct, distills the French charm only in the part detail, collides with the
modern light luxury mutually, condenses one kind of elegant romantic space artistic conception.
餐 厅
About the case



餐厅与客厅相连,整体保持了通透舒适的空间感,在一侧的厨房做了大面积到顶收纳柜,增加收纳空间的同时延续整体法式轻奢格调.一侧的墙面
用木饰面与金属线条做整墙装饰,简洁的线条,勾勒凸显室内家居的立体与层次感,营造一种休闲慵懒的居家氛围。
The dining room is connected with the living room, which keeps a comfortable sense of space. The kitchen on one side has a large
area to the top cabinet, which increases the space and continues the light and luxurious French style. One side of the wall with Wood
Veneer and metal lines do wall decoration, simple lines, outline highlight the three-dimensional interior home and layers, creating a
laid-back home atmosphere.
书 房
About the case



馥郁的诗意香气,栖息纸上,温暖热情而又凛冽,现代空间的现代脉络之下,蕴藏着法式的神韵与东方美学的神影.书房整体风格为现代简约,
背后整墙的悬挑金属书架与木饰面相结合,视觉上简洁大方,书架恰到好处的高度是设计之初对细节的考究,便于随拿随放。整个空间色调
干净简洁却不单调.一侧蓝白金属色系摆件点缀,给空间引入一丝活力与趣味。
On the paper, it is warm, warm and cold. Under the modern context of modern space, it contains the verve of French style and
the spirit of oriental aesthetics. The overall style of the study is modern and simple, the cantilevered metal bookshelves behind
the wall and wood veneer combination, visually simple and generous, bookshelves just the right height is the beginning of the
design of the details of the exquisite, easy to take and put. The whole space tonal clean succinct but not drab. The blue-white
Metal Decoration on one side brings vitality and interest to the space.
卧 室
About the case


人生便是如此的明亮且热烈,长出了艺术浪漫,也生出了烟火日常。房屋内的每一寸空间都要百分百的满足自己的审美,卧室与客厅延续的
同一主色调,使整个空间和谐统一的同时,营造出一个独具氛围的入睡空间。卧室整体用米白皮质搭配金属线条构成,整个空间质感给人
一种深邃且清澈的印象,搭配造型精炼且有质感的软装,勾勒出一派舒适优雅的气质,仿佛只要进入空间,便能屏蔽喧嚣,安心享受居家时光。
Life is so bright and warm, long out of the art of Romance, but also gave birth to the daily fireworks. Every inch of the room should
be 100% to meet their aesthetic, the bedroom and living room continued the same main tone, so that the whole space harmonious
unity, while creating a unique atmosphere to sleep space. The whole bedroom is made up of beige leather with metal lines. The whole
space texture gives a deep and clear impression. It is combined with the soft clothing with refined shape and texture to outline a
comfortable and elegant temperament, as if you just enter the space, you can shut out the noise and enjoy your time at home.
起 居 室
Front Room


家居场所无论大小,重在抚慰情绪、安憩身心。整体起居室空间基调在现代轻奢格调中,强调法式的细腻与纤柔。深灰色木质法式雕花护墙
板创作出空间高级又温柔的氛围感。软装艺术作品的优雅呈现与现代感的空间格调交织。空间线条经过极为细腻的处理,翩然漂浮于空间之
中,如水彩画的细着笔。
Regardless of the size of the home, the focus is to soothe the mood, rest and mind. The tone of the whole living room space is in
the modern light luxurious style, emphasizing the delicacy and delicacy of French style. Dark Grey Wood french-carved wainscoting
creates a high and gentle ambience in the space. The elegant presentation of soft art works interweaves with the space style of
modern feeling. The space line passes through the extremely exquisite processing, floats lightly in the space, like the watercolor
painting fine brushwork.
茶 室
Tea Room


茶室既是招待朋友的品茗区,也是屋主人独自清闲、放松的一方天地。茶室不同于其他空间,为中式风格,顶天立地的立柜搭配大幅水墨
画,极大程度的丰富了空间层次,方格立柜具备收纳功能,远观呈现网格状星罗棋布。置于其间的器物以美学展陈的方式呈现,形成包裹
于空间的艺术氛围。
The teahouse is not only a tea-drinking area for entertaining friends, but also a place where the host can relax and relax alone.
The teahouse is different from other spaces. It is in Chinese style. The Not Scared to Die with large ink paintings greatly enriches
the level of the space. The objects placed in the space are presented in the way of aesthetic exhibition, forming the artistic
atmosphere wrapped in the space.
影 音 室
Audio-visual Room


专业的灯光影音设计可以适应不同的场景需求,吧台酒柜一应俱全,星空背景墙、沙发软饰与错落有致的墙顶材质形成强烈对比,打造别
样浪漫氛围。
Professional lighting and audio-visual design can adapt to different needs of the scene, bar cabinets are available, Star Background
Wall, SOFA soft decoration and patchwork wall top material form a strong contrast, create a different romantic atmosphere.
项目地点:湖北·随州
Project location: HU Bei Suizhou
建筑面积:580平方米
Building area: 580 square meters
设计风格:法式轻奢
Design style: French luxury
设计团队:楚观设计
Design team: Chu Guan design
施工团队:楚观施工
Construction team: Chu Guan project
- END -