
高端/艺术/设计
专注于高端定制化家居设计,提供施工软装全方位配套服务。免费咨询电话:027-87677688

高端/艺术/设计
专注于高端定制化家居设计,提供施工软装全方位配套服务。免费咨询电话:027-87677688
原创 | 删繁就简,现代生活下的精致格调-现代轻奢别墅设计作品
2022-07-23 17:07:34
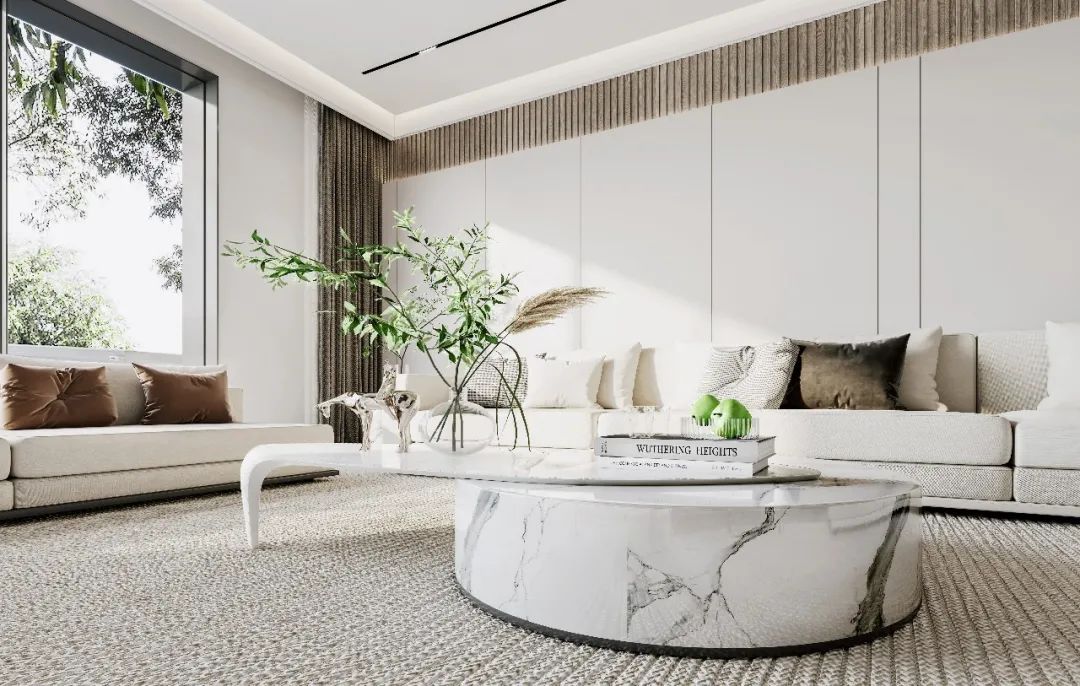
TEXTURE
世界,以家为原点
出发到远方
有家,便有生活
枕诗意栖居
看星河灿烂
deli
D
cate
精致·现代·格调
“设计提升品位,生活不可粘贴”
将设计融入感情,用低调的方式来诠释品味,用理性而睿智的态度演绎高品质生活。轻奢主义与现代的碰撞,成就了小资格调与设计质
感的完美融合。
Will design into the feelings, with a low-key way to explain taste, with a rational and wise attitude interpretation of high-quality
life. The collision of the light luxury and the modern has made the perfect fusion of the small qualification and the design sense.
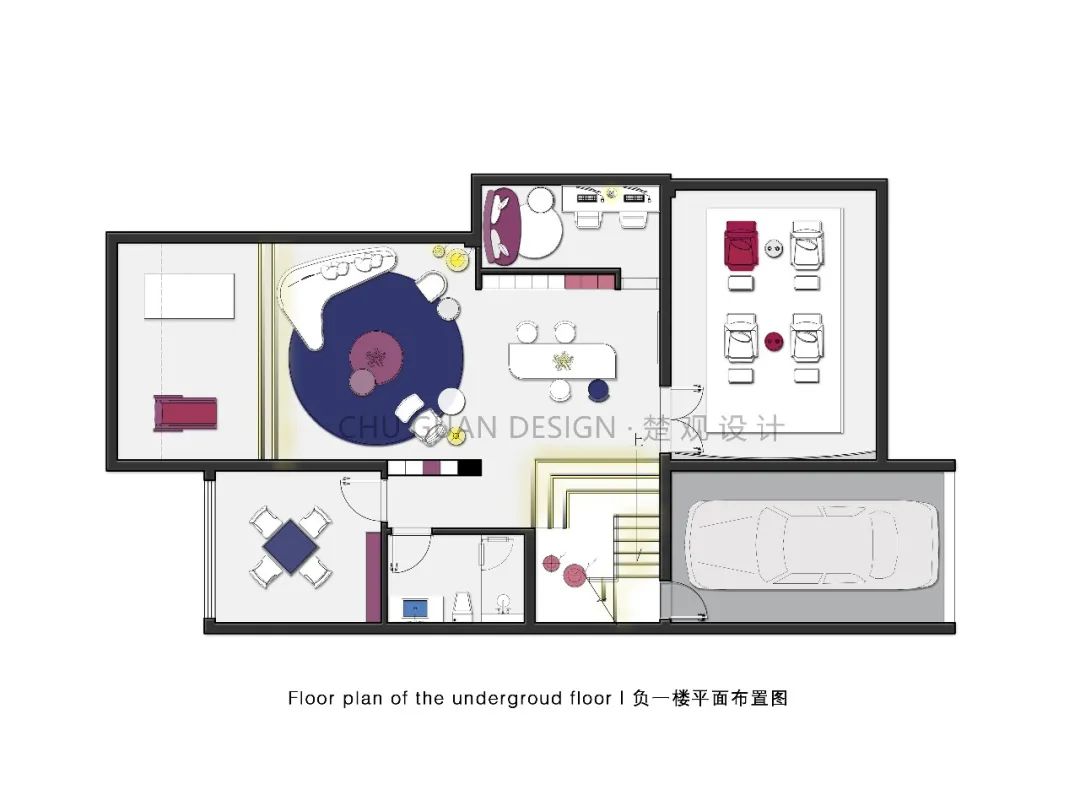
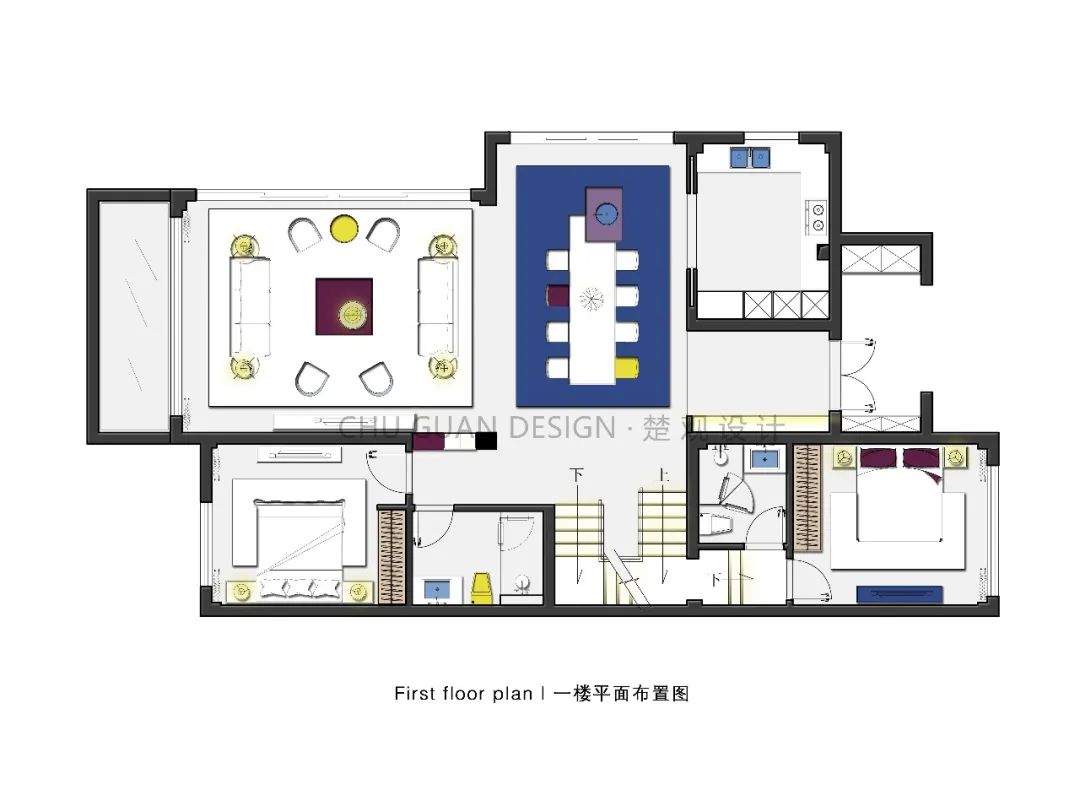
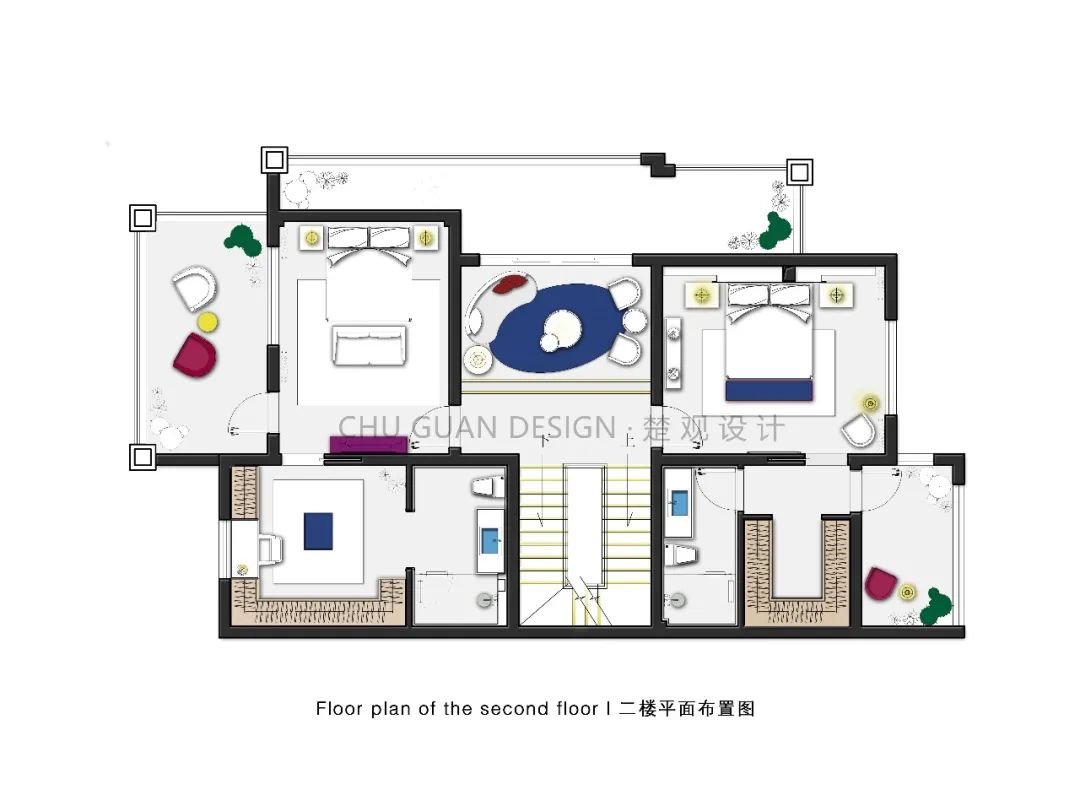
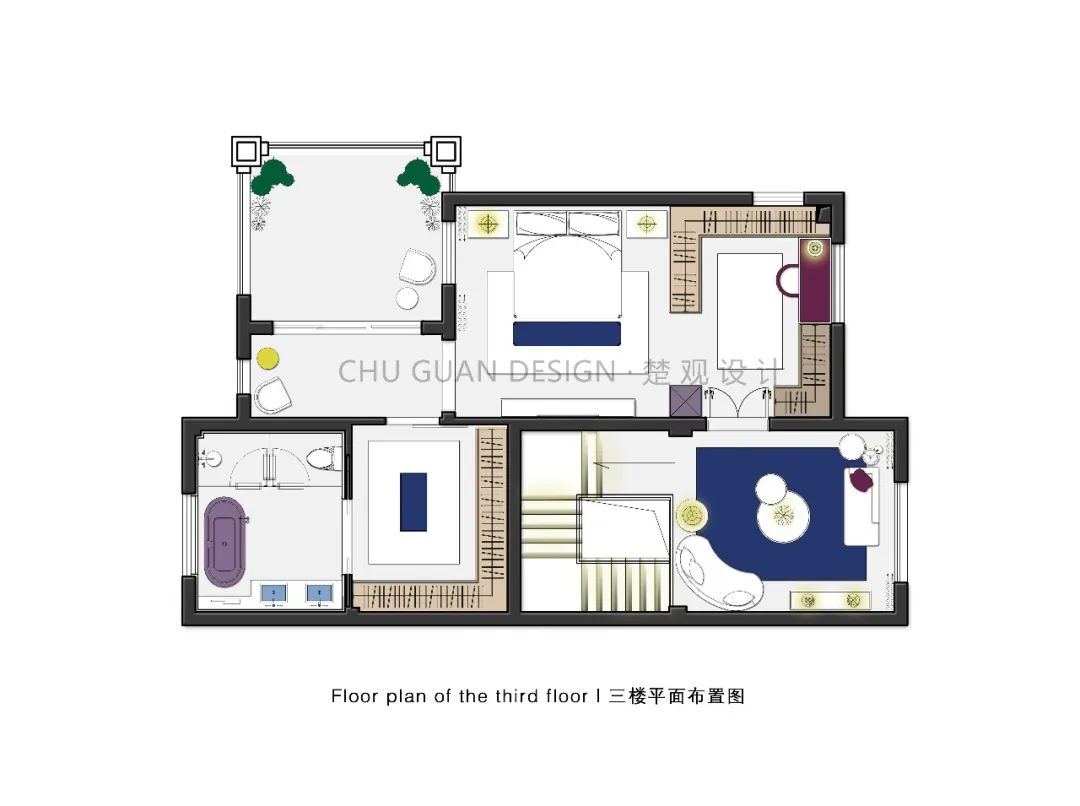
▲初始方案彩平
这个作品从前期设计到落地,整个过程充满了很多选择题,关于审美,关于品味,关于功能,关于对家的期许。本案业主是一个年轻时尚
且极具个人审美与品味的人,追求个性与时尚。在整个过程中,设计师对于整体的设计及品质都有自己的把控,让业主对美有了一个全新
的探索与认知。创造出一个既符合业主生活习惯、审美偏好、优化居住者生活节奏和方式,并能增添生活趣味的空间。
Will design into the feelings, with a low-key way to explain taste, with a rational and wise attitude interpretation of high-quality
life. The collision of the light luxury and the modern has made the perfect fusion of the small qualification and the design sense.
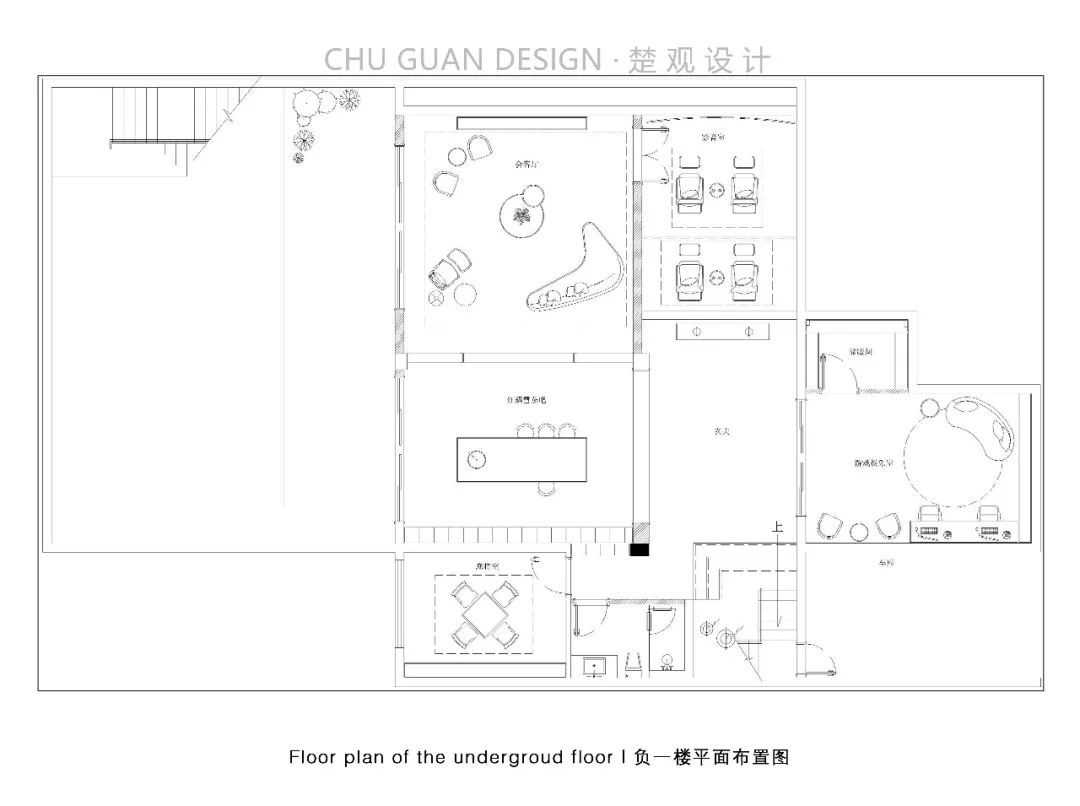
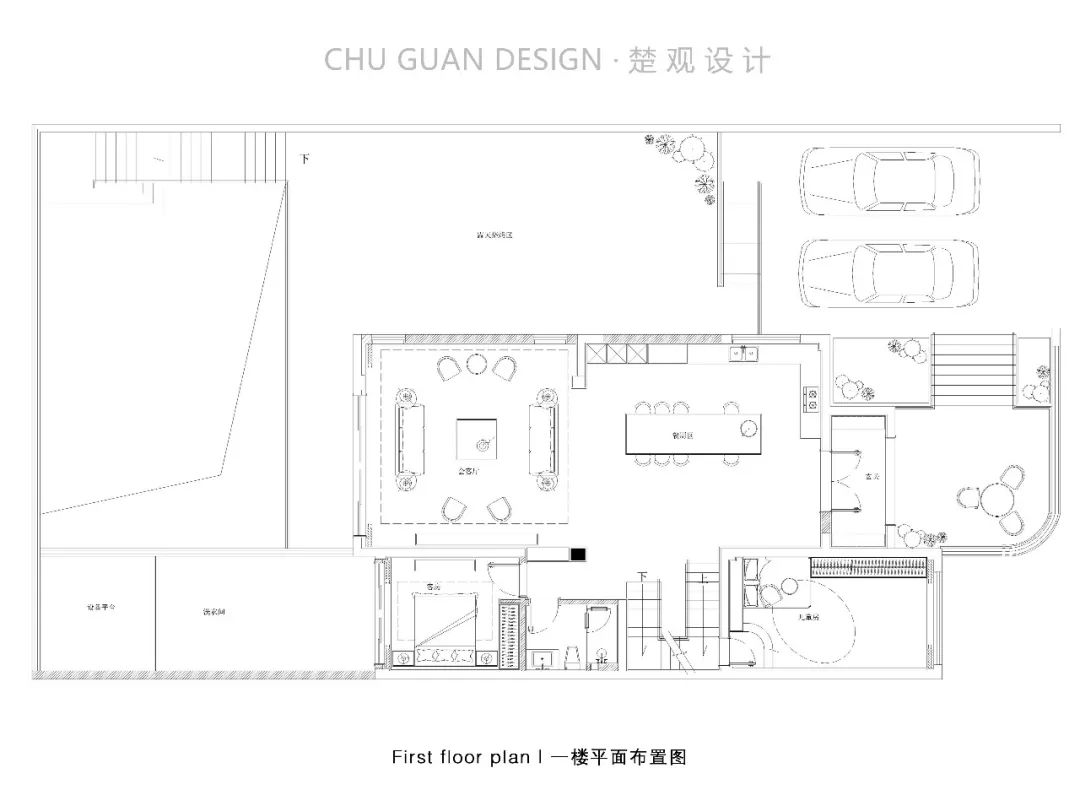
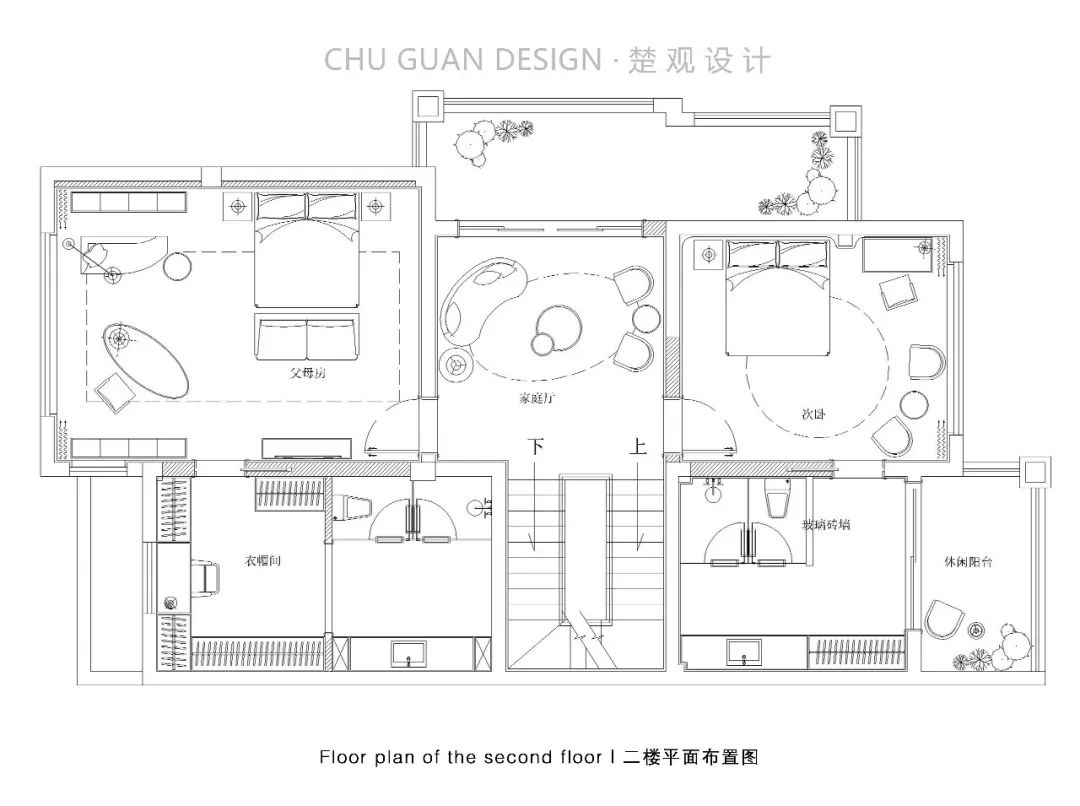
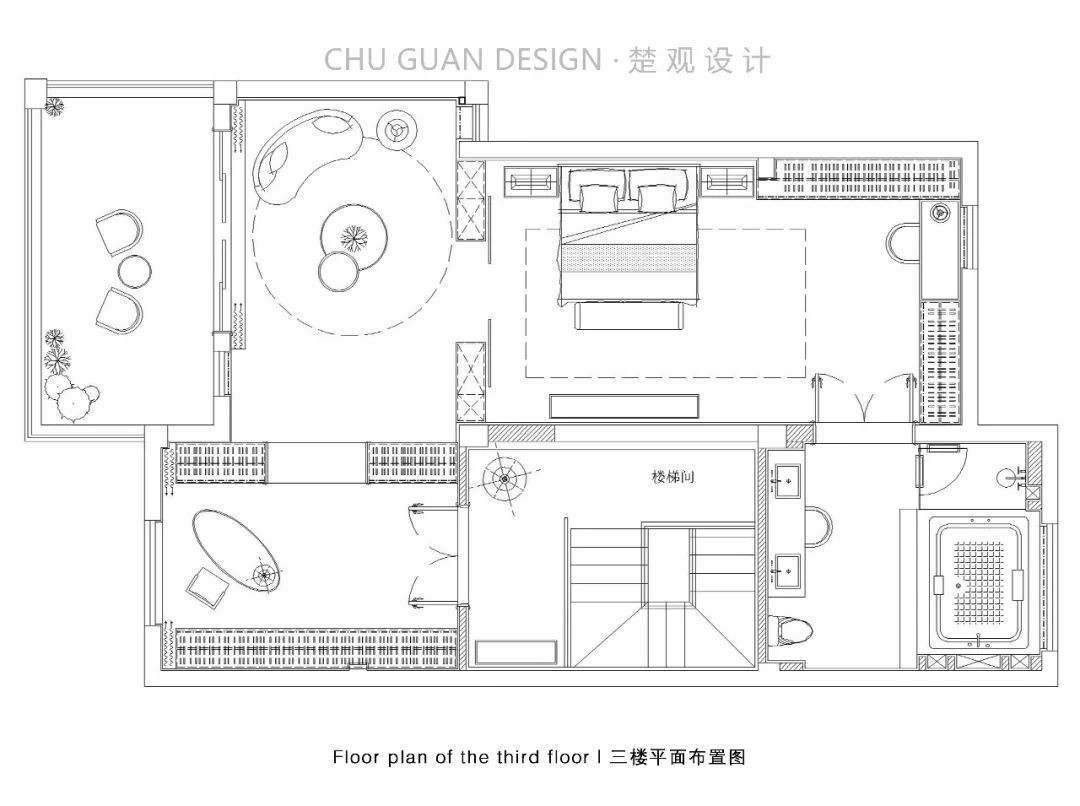
▲最终方案平面图
生活的需求促使着房子轮廓不断改变,设计也随之发现改变。在生活与设计之间,通过线条、材质、色彩等构筑方式,探讨居住者对
家的理解。
1. 在保证空间功能性完善的基础上,将开放概念引入空间之中,尽显简约大气通透质感。
2. 超大餐厨区,超多会客厅,以及雪茄厅影音室,满足业主聚会娱乐的空间需求。
3. 超大卧室及衣帽间,满足业主收纳需求的同时通过软装配饰凸显品味。
The need of life impels the house to change its outline, and the design changes accordingly. Between the life and the design,
through the line, the material quality, the color and so on constructs the way, discusses the inhabitant to the home understanding.
1.On the basis of guaranteeing the function of the space,the open concept is introduced into the space,which shows the simple air
permeability sense.
2.Large dining area, multi-living room, and Cigar Room audio-visual room to meet the owners of entertainment space needs.
3. Super Bedroom and cloakroom, meet the needs of the owners to receive at the same time through the soft-fitting accessories
highlight taste.

01.
玄 关
#空间的秩序
ENTRYWAY
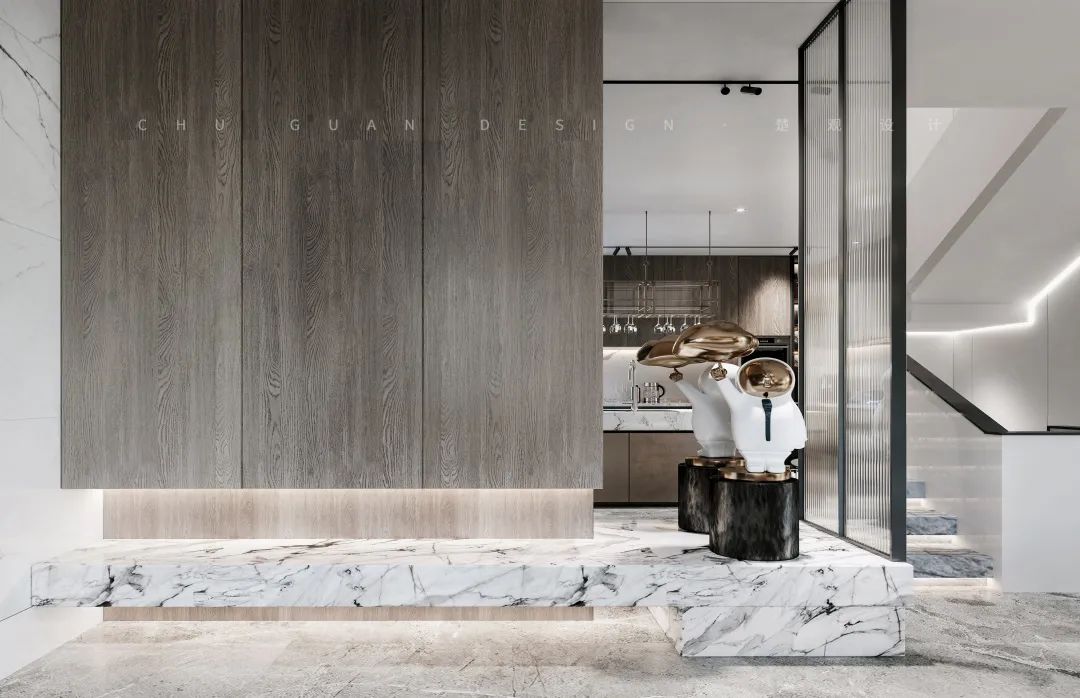
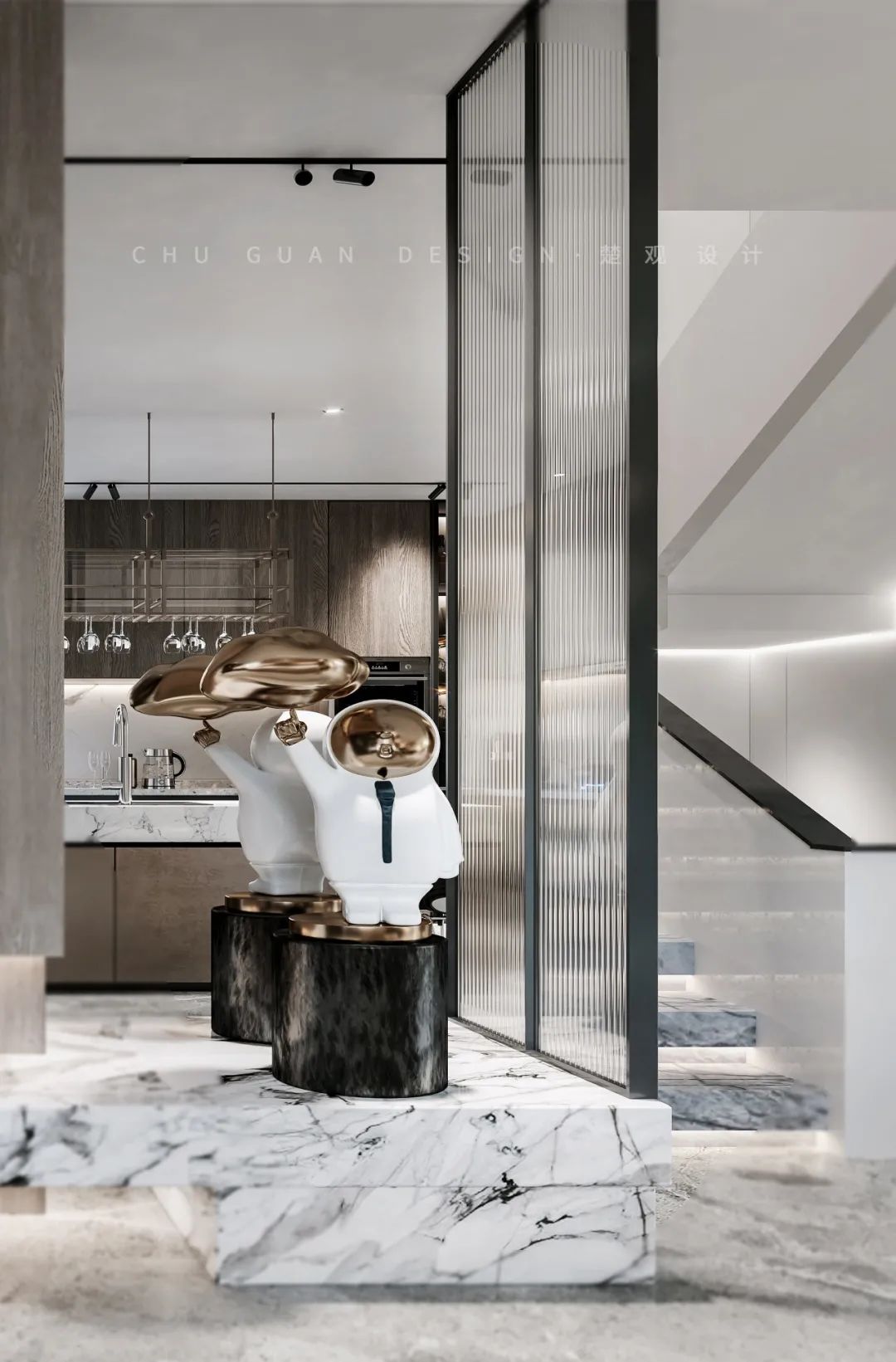
玄关处大面积隐形式鞋柜,增加收纳面积的同时,木色与大理石之间的碰撞给空间带来了一丝沉稳与简约,雕塑陈设充满艺术气息,营造
出艺术精致的生活态度。
In Entryway, there is a large area of hidden shoe cabinets. While increasing the storage area, the collision between wood and
marble brings a sense of calm and simplicity to the space. The display of sculptures is full of artistic atmosphere, creating an
artistic and exquisite attitude to life.
02.
客 厅
#多元共享空间
LIVING ROOM

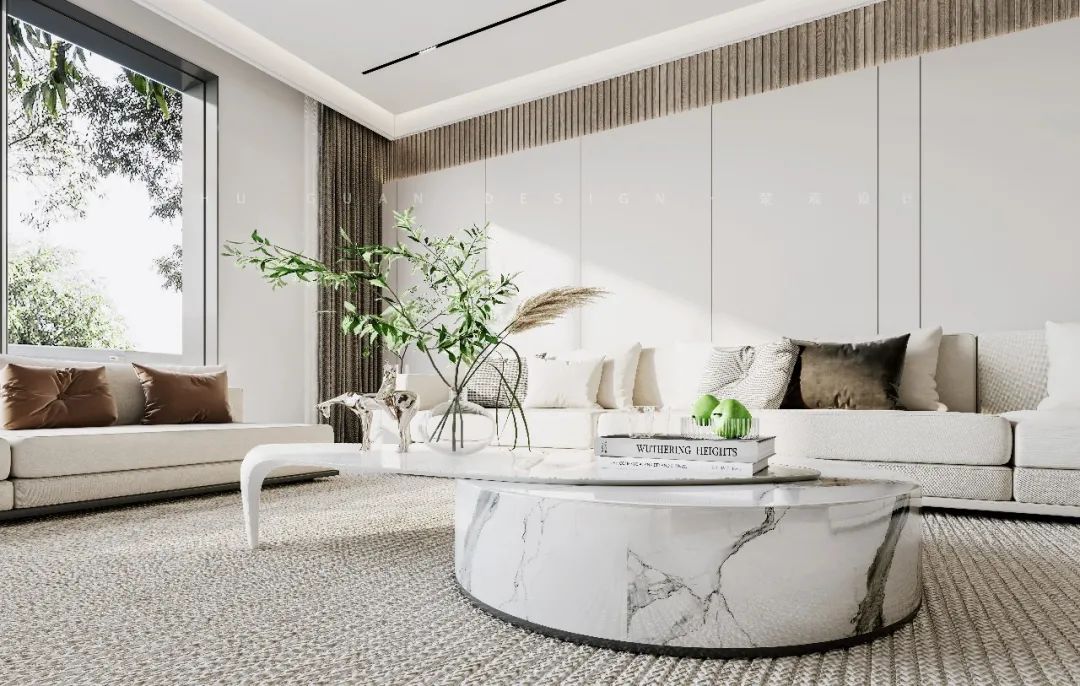
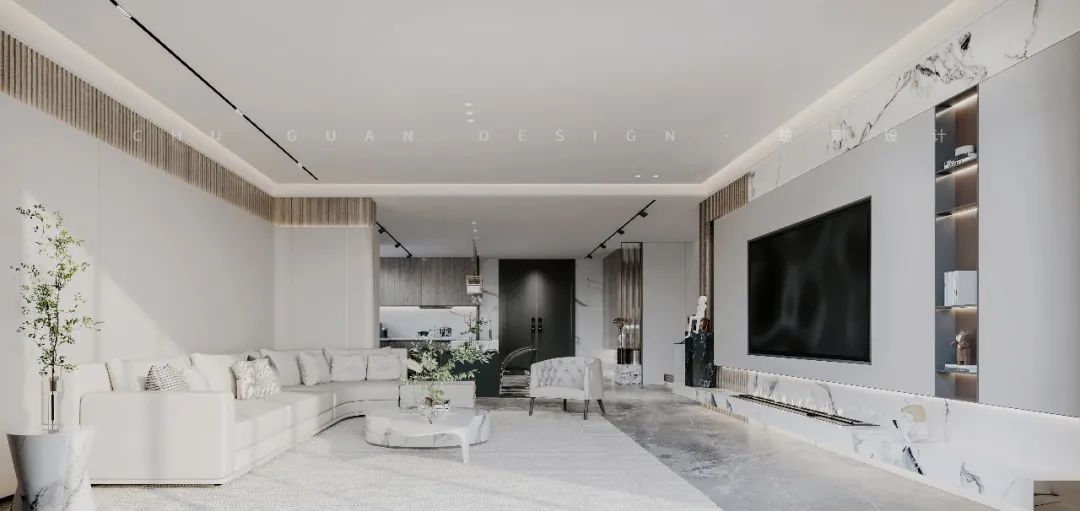
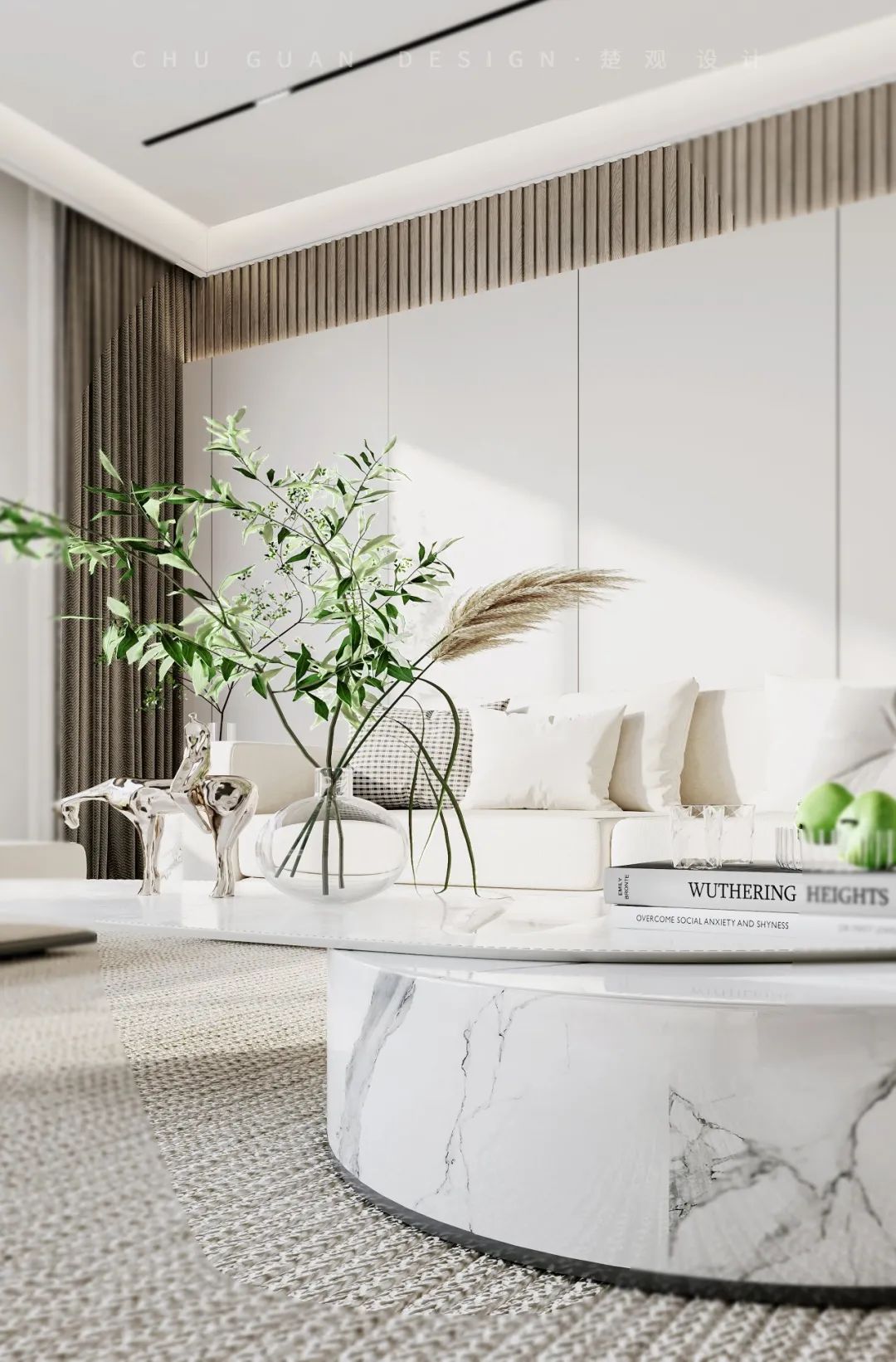
整个空间全部使用米白色与原木色相搭配,给予空间简约柔和的基调。客厅与餐厨区打通,整体敞亮通透,大面积落地窗以自然的质感,
自然的光给空间最自然真实的反馈。原木背景墙板与米白色墙板搭配,整体利落的线条与舒适的软装相结合,开阔的空间为整个设计带来
闲适自由之感,没有多余色彩,高雅又耐看。
The whole space all uses the cream-white and the log color to match, gives the space contracted downy tone. Living Room and
dining area open, overall bright and transparent, large floor-to-ceiling windows to natural texture, natural light to the most natural
and true feedback space. Log Background wallboard and off-white Wallboard collocation, whole neat line and comfortable soft dress
combine, open space for whole design brings leisurely free feeling, without superfluous color, elegant and bear to see.
03.
餐 厅
#纵享美味食光
DINING ROOM
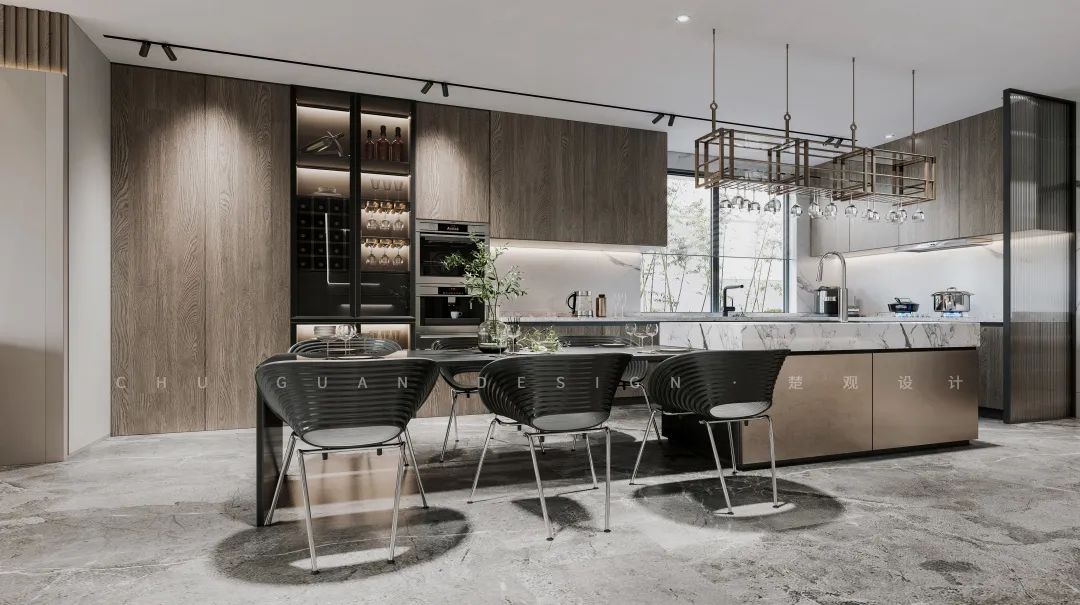
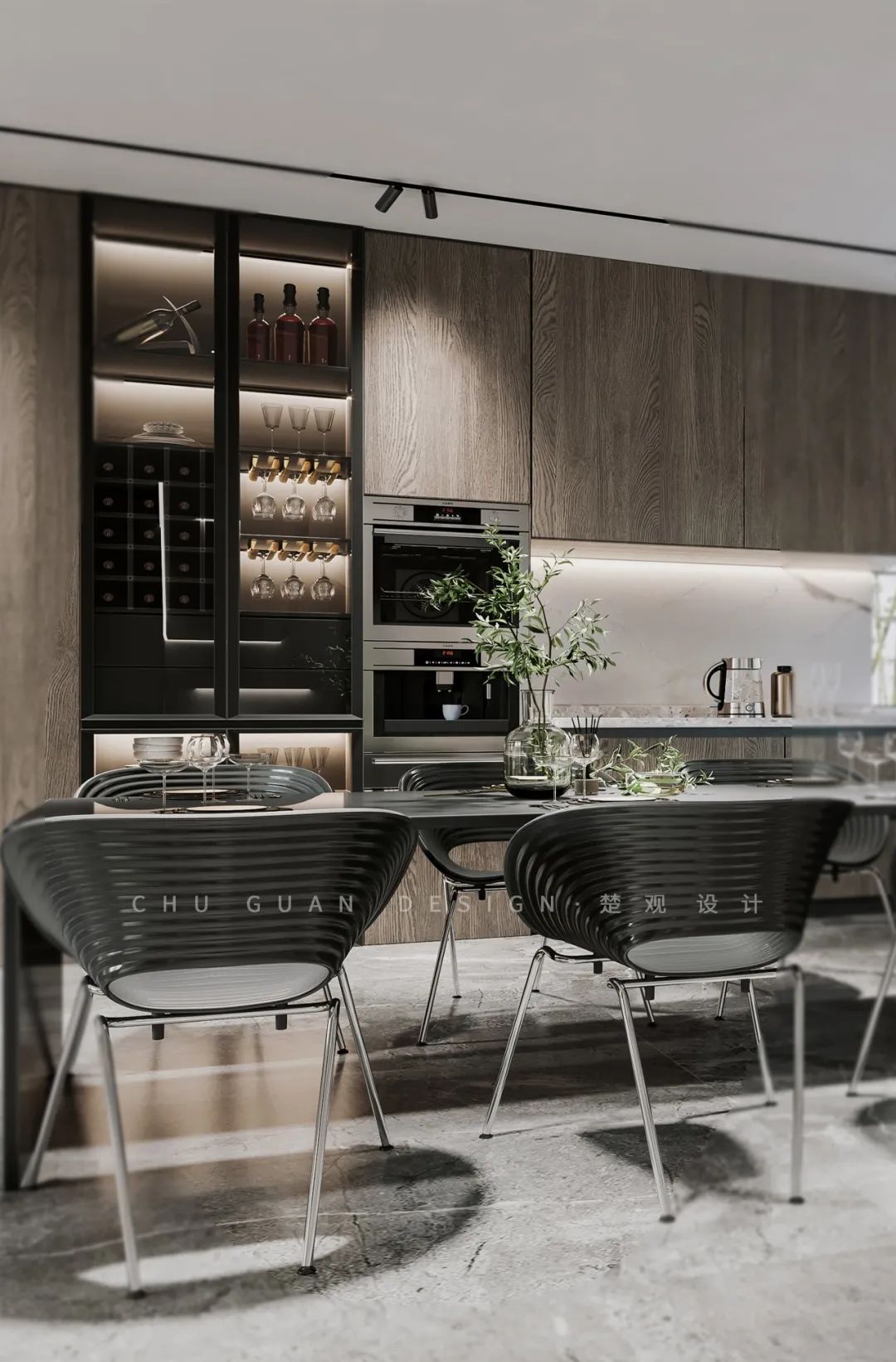
厨房与餐厅设计为开放式空间,从厨房岛台延伸出来的吧台餐桌,让其拥有用餐与操作双重功能的同时,美观与实用兼具。深棕色餐边柜
与白色大理石台面形成色彩对比,打造出空间高级感与深邃感,丰富空间层次的同时满足了多人聚餐的需求。
The kitchen and dining room is designed as an open space, extending from the kitchen island of the Bar table, so that it has a
double function of dining and operation, both beautiful and practical. Dark Brown sideboard and white marble countertop form
a color contrast, creating a sense of space and depth, rich space level at the same time to meet the needs of many people dining.
04.
主 卧
#私享专属空间
MASTER BEDROOM
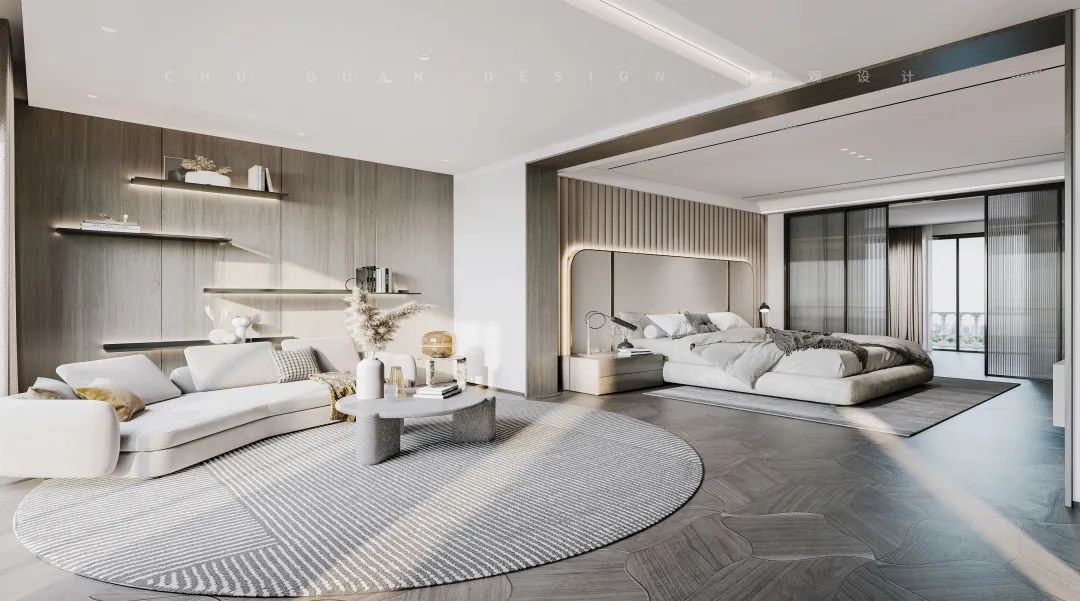
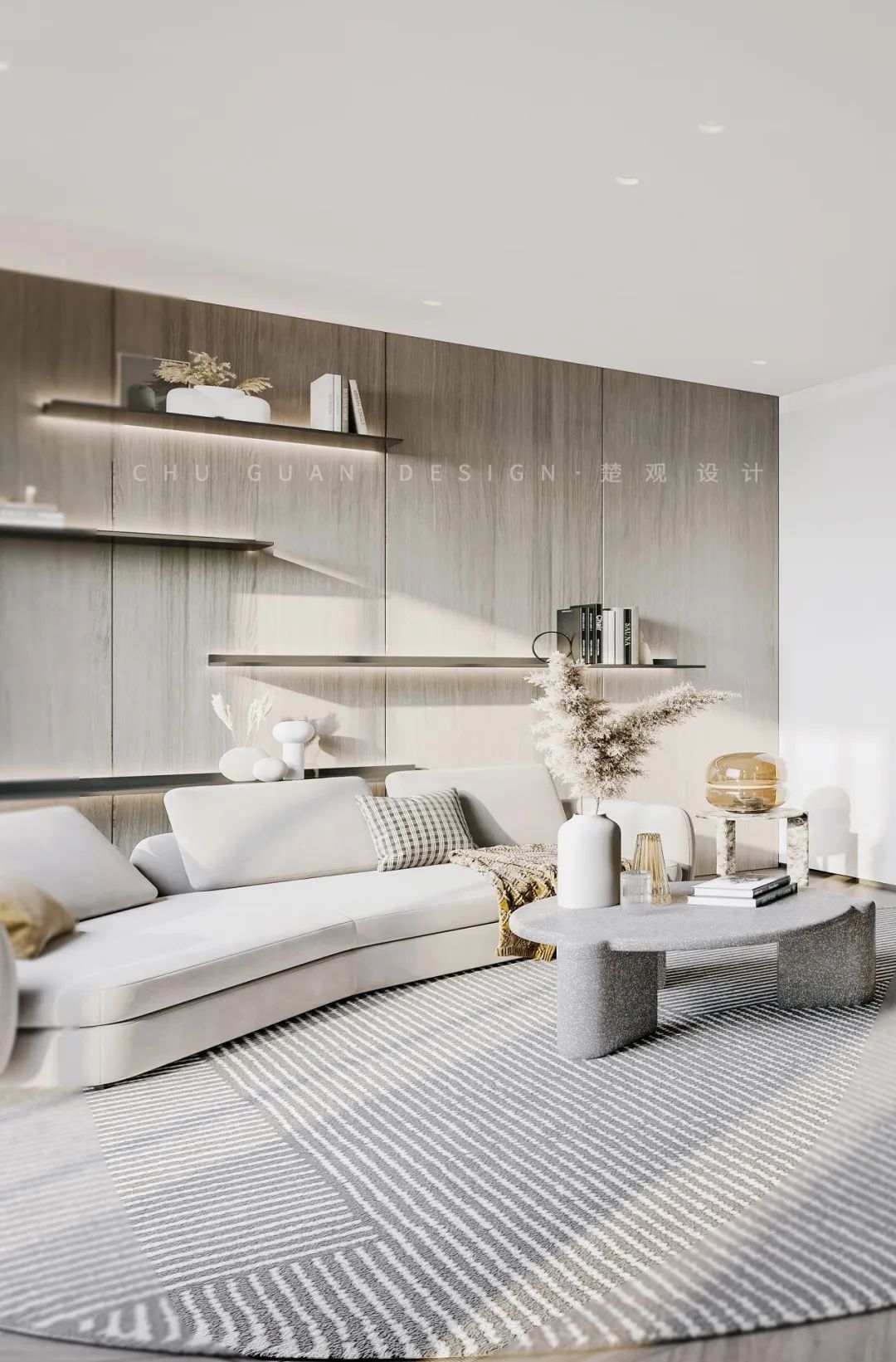
延续客厅整体色调,主卧户外光源映照在原木色背景墙上,光影间呈现出整个空间的柔和格调。浅色系软装搭配诠释了经典的品味,与整
个房间氛围相呼应。白色皮质床头软包搭配杏色软包床背墙板,营造出温馨放松的氛围,阳光透过白色窗纱洒向屋内,朦胧美感油然而生。
Continuing the overall tone of the living room, the master bedroom outdoor light reflected in the log-colored background wall,
between the light and shadow presents a soft style of the entire space. Light Color Department soft outfit collocation explained
Classic Taste, Echo with whole room atmosphere. White Leather headboard soft bag with apricot soft bag bed back wall board,
create a warm and relaxed atmosphere, sunlight through white window screen aspersed to the house, hazy aesthetic feeling
arises spontaneously.
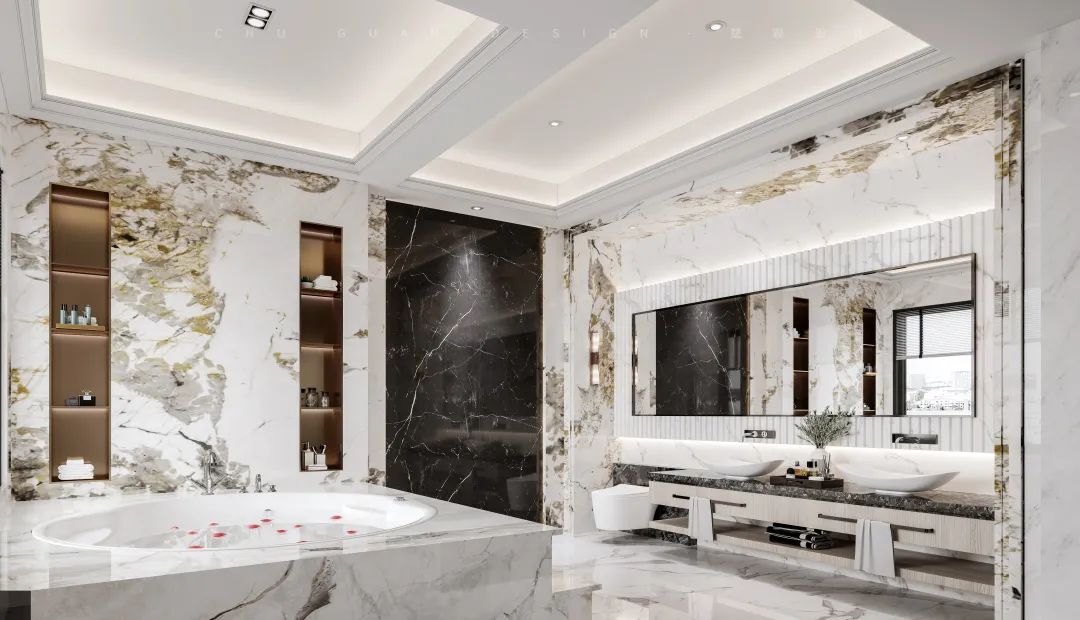
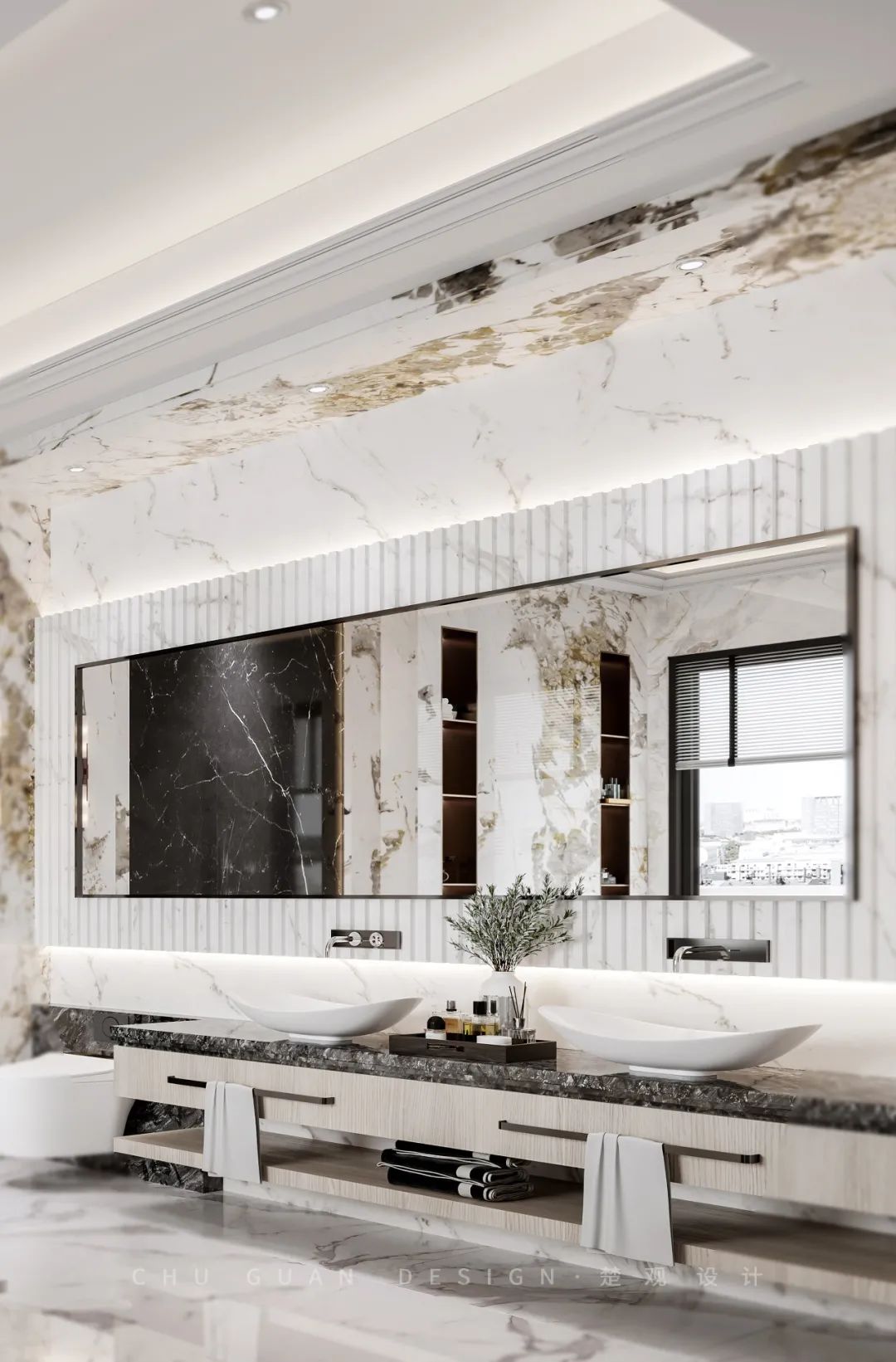
大面积使用带有细腻纹理的大理石做基调,整体是温柔浅色调,香槟金金属壁橱与物件是空间的点睛之笔,将自然元素融入现代奢华生活
之中,营造出简约贵气质感。
The use of a large area with a fine texture of marble as the tone, the overall is a gentle light tone, champagne metal cabinets and
objects are the finishing touch of the space, the natural elements into modern luxury life, creating a simple and expensive texture.
05.
长 辈 房
#暖心治愈空间
ELDER ROOM
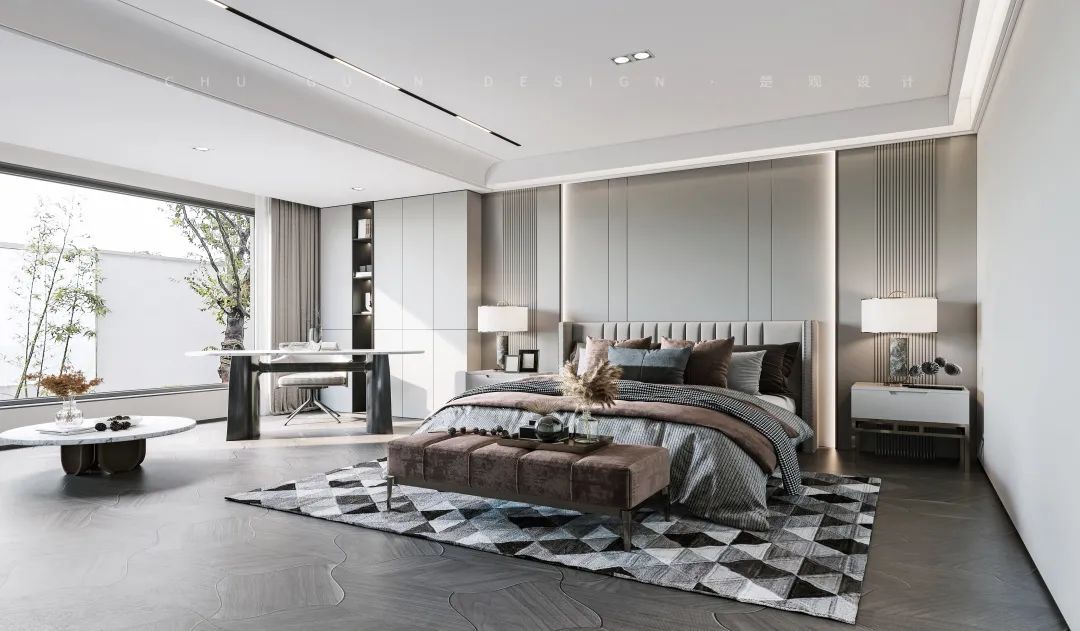
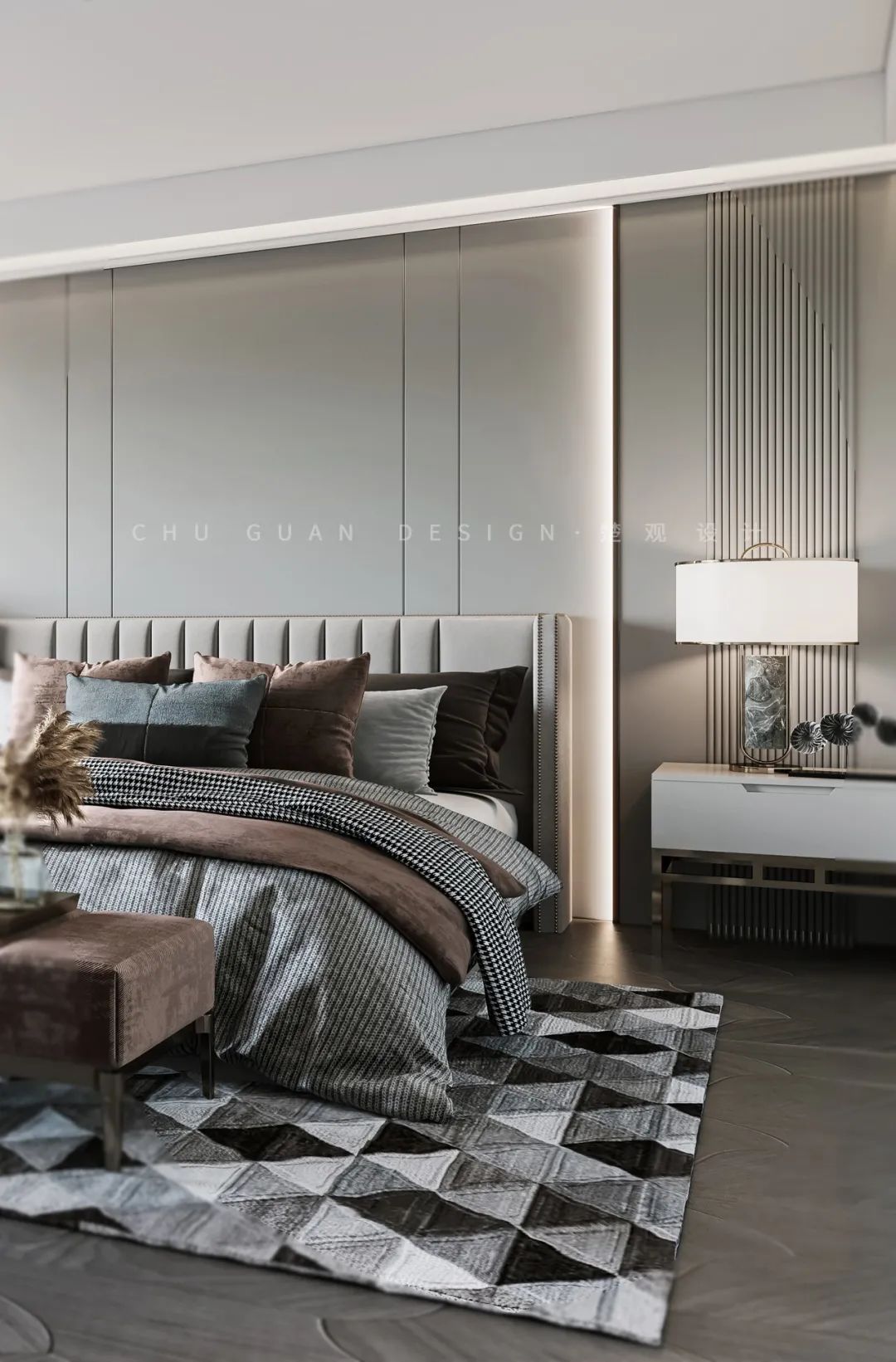
长辈房的色调趋于平和,延续整体空间格调,素雅清淡的色调搭配皮质软包床头,让空间整体简洁素净又不失温暖气息,无主灯设计使空
间更显开阔,大面积窗户让阳光充分飘洒进来,定格空间中稍纵即逝的小美好。
The color of the elder room tends to be peaceful, continuing the overall space style, the simple and elegant light color matches
the leather soft bag head of the bed, so that the space as a whole is simple and clean without losing warm breath, and the design
of no main lamp makes the space more open, the large area window lets the sunlight float to come in adequately, stop frame
the small fine in the space evanescent.
06.
儿 童 房
#儿童生活休闲聚集地
CHILDREN ROOM
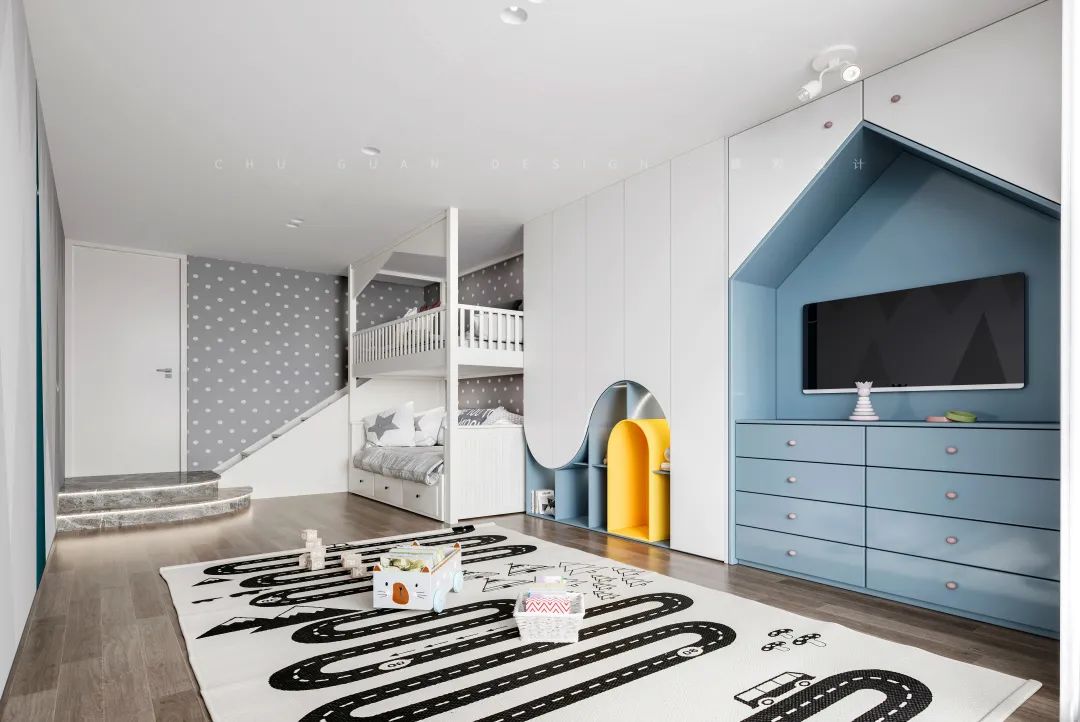
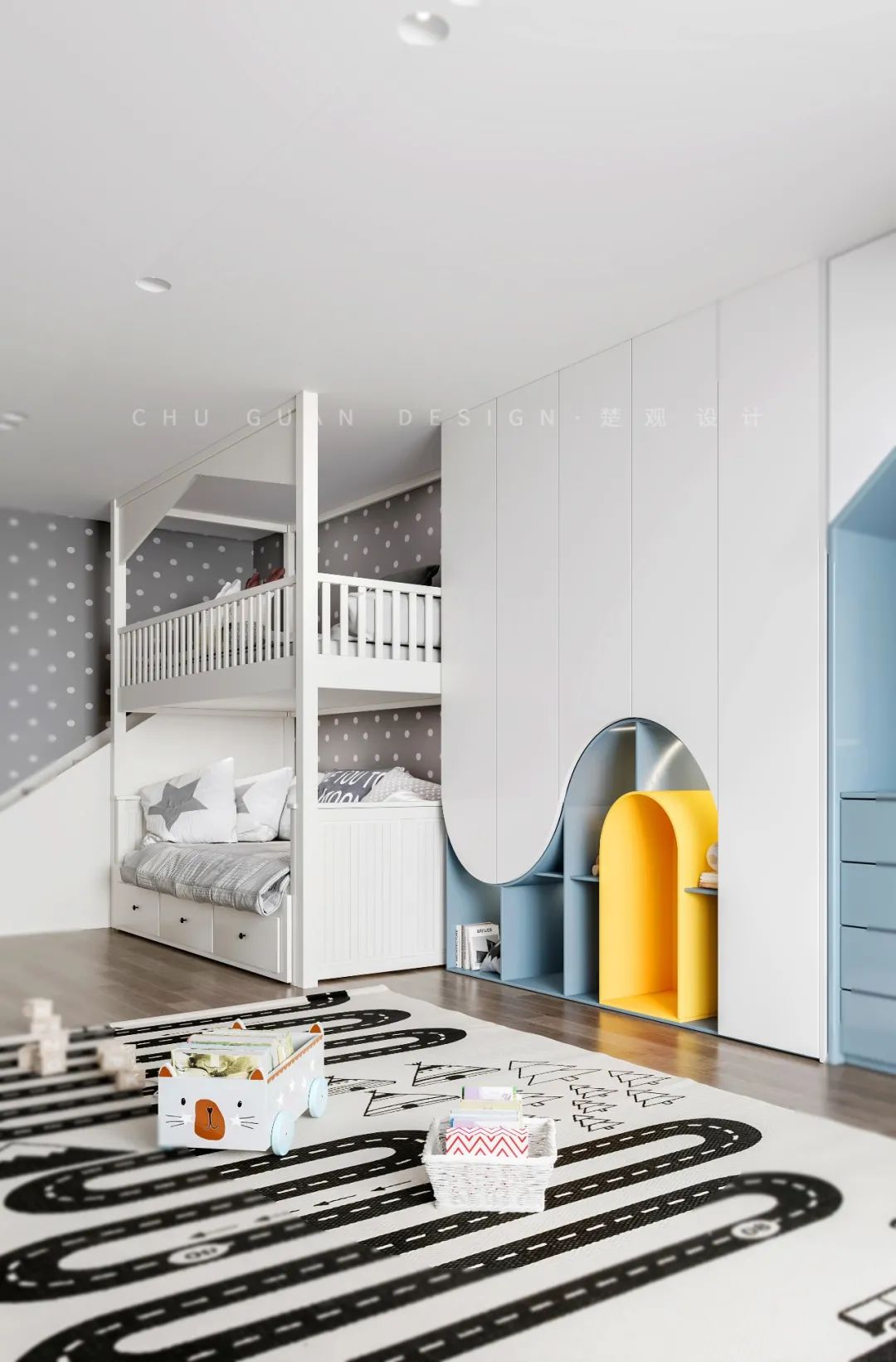
深邃的马尔代夫蓝搭配暖黄色,与白色空间相碰撞,呈现出对比鲜明而又和谐的视觉效果。干净利落又略带弧度的线条组合与高饱和度的
色彩搭配,勾勒出精致而不失活力的儿童空间,一个属于自己的小小世界。
The deep blue of Maldives matches warm yellow, collide with white space, show contrast and harmonious visual effect. Clean
and clean and slightly curved line combination and high saturation color match, delineate delicate and not lose vitality children’
s space, a small world of their own.
07.
品 酒 区
#午夜的一隅宁静
WINE TASTING AREA
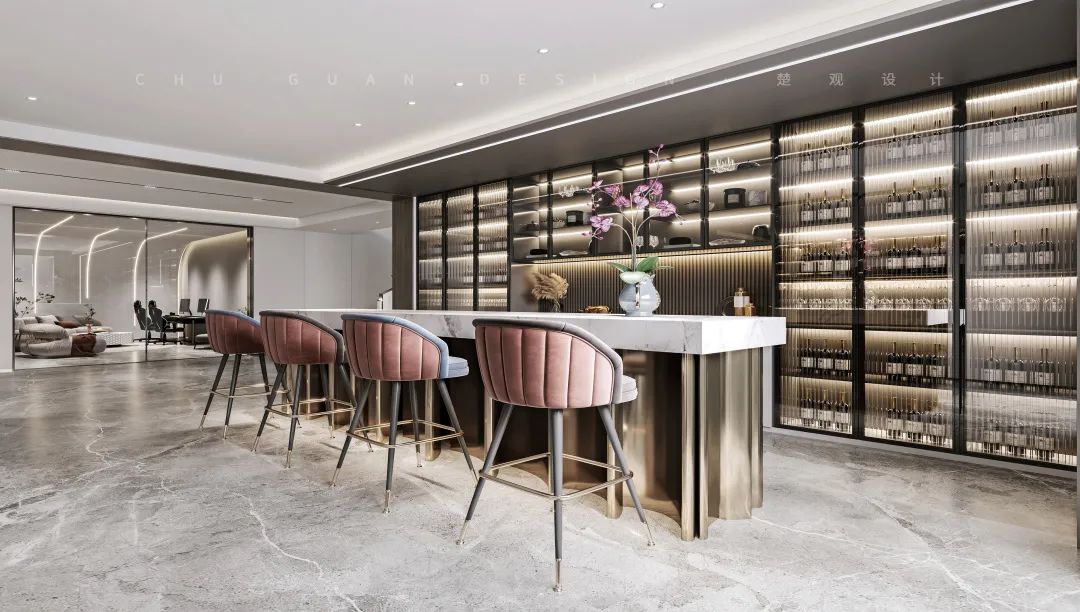
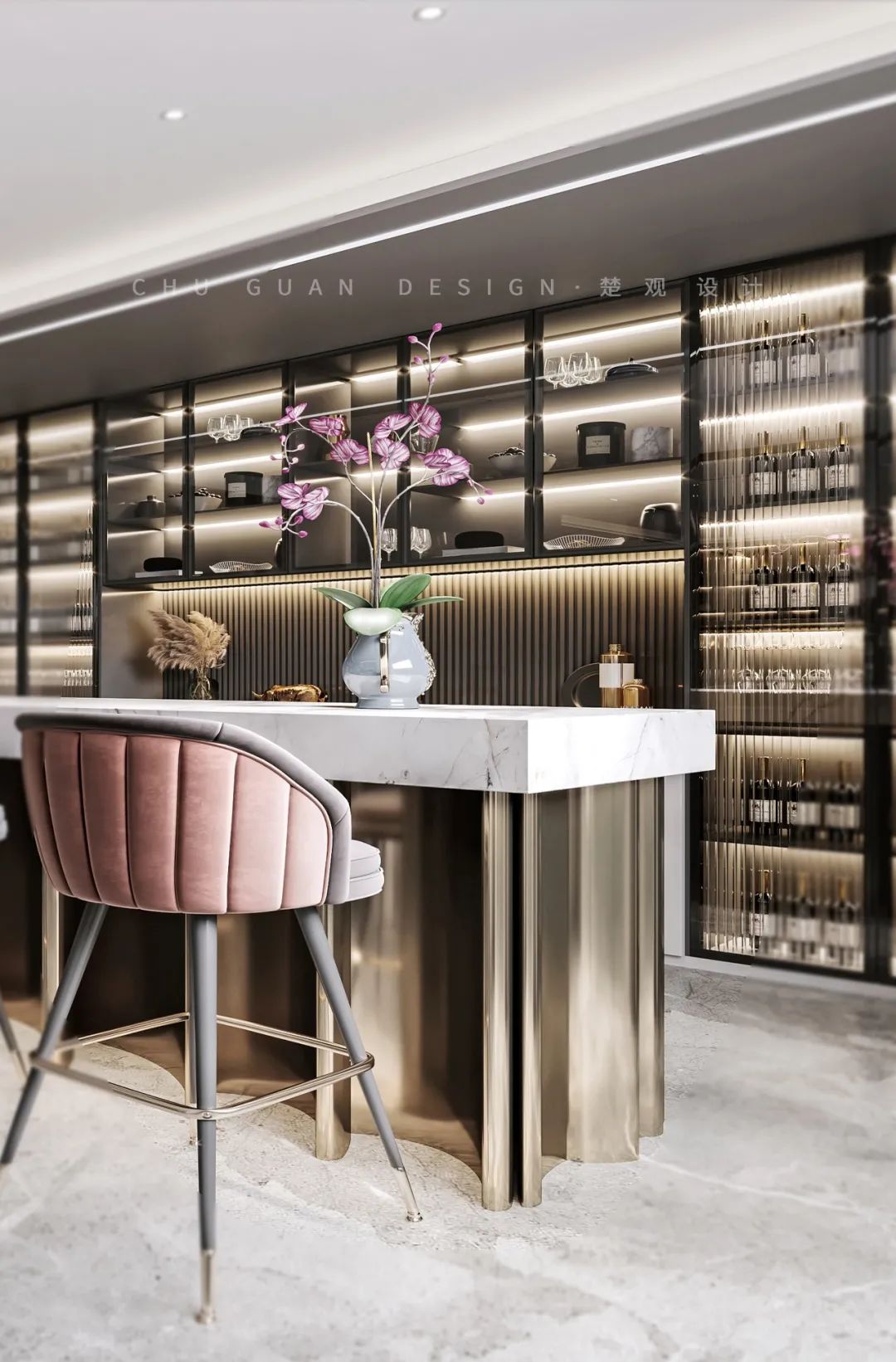
一步入玄关走廊,繁花似火的梅花映入眼帘,大理石金属材质与中式元素相融合,轻奢+中式不仅是设计的融合,也是人生态度的契合。
Will design into the feelings, with a low-key way to explain taste, with a rational and wise attitude interpretation of high-quality
life. The collision of the light luxury and the modern has made the perfect fusion of the small qualification and the design sense.
08.
会 客 厅
#闲适休憩时光
SITTING ROOM
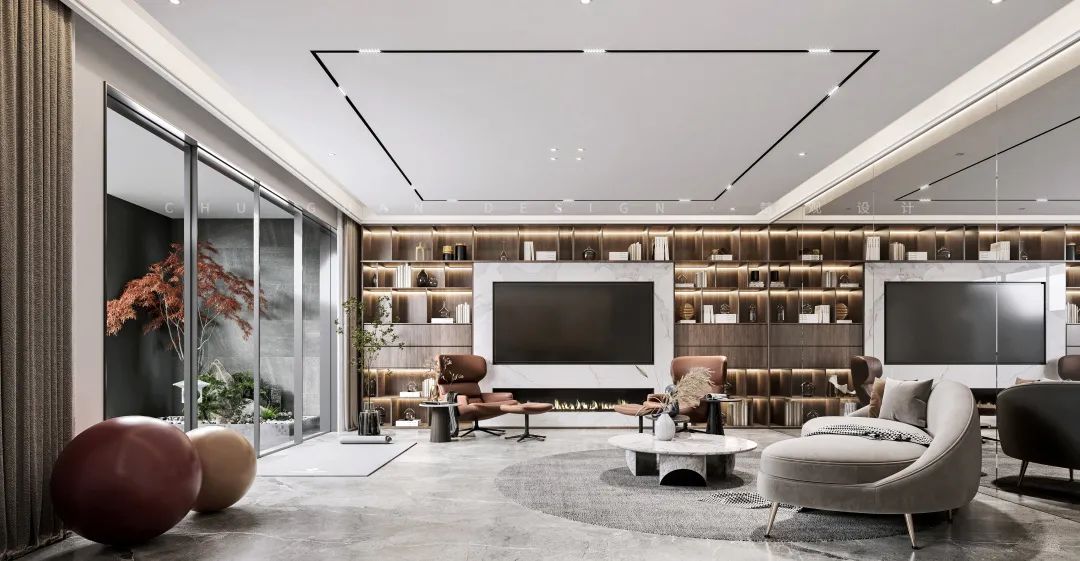
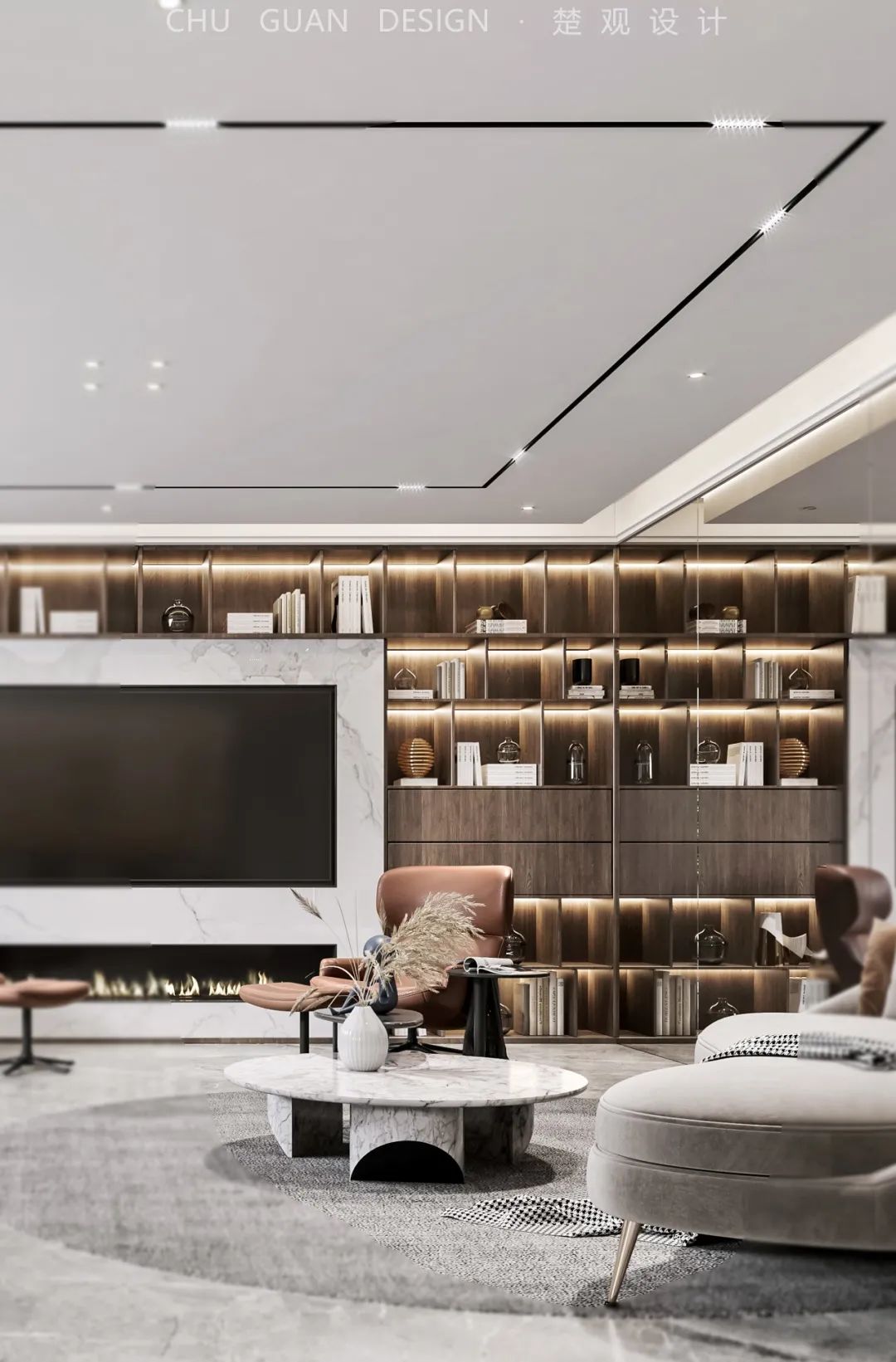
会客厅用简单的线条勾勒出大气质感,电视背景墙灯光映衬,使木质与大理石纹理质感在低调中透出精致与奢华,大面积的背景柜增加空
间收纳功能,侧面透过镜面墙面让视觉得到延伸,空间得到延展。
Living Room with a simple outline of the atmosphere texture, TV background wall lighting contrast, so that the wood and marble
texture in low-key through the delicate and luxurious, large-area background cabinet to increase space storage function, side
through the Mirror Wall so that the visual extension, the space was extended.
09.
影 音 室
#独享视觉盛宴
FILM ROOM
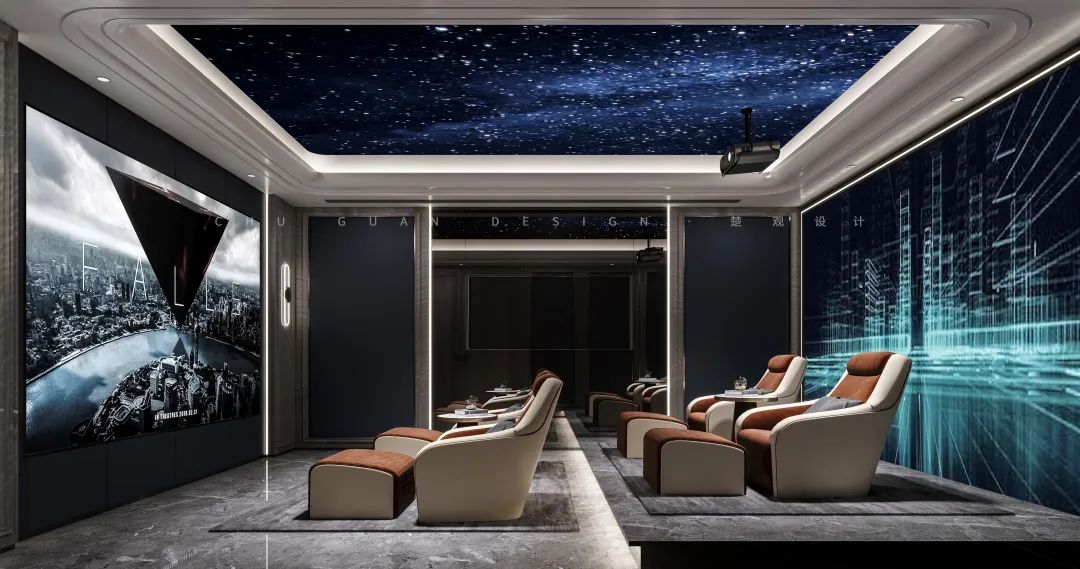
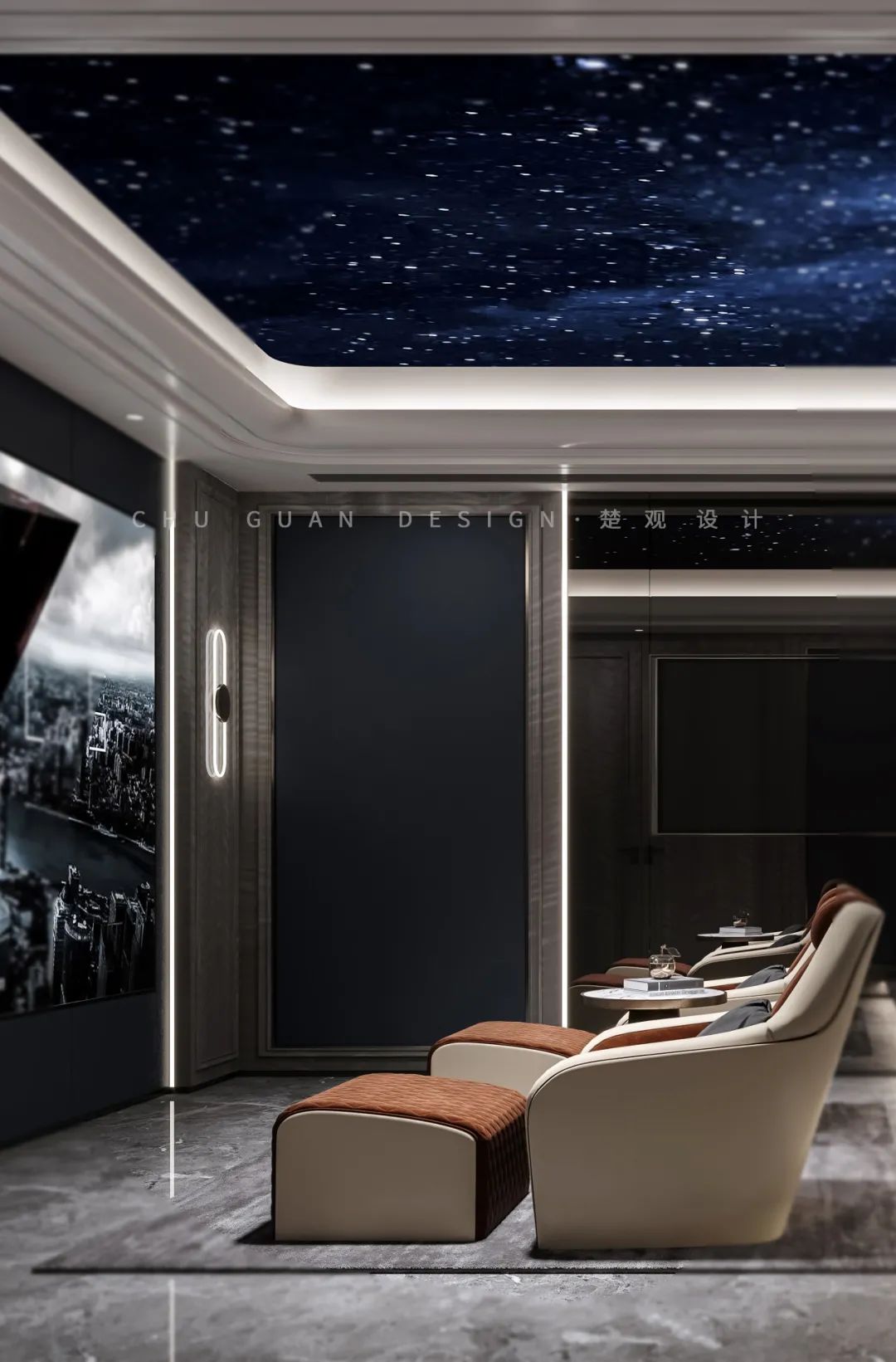
顶面抬头即可见浩瀚星辰,搭配墙面硬包背景画,让整个空间拥有动感美,具有视觉冲击感,实用性与装饰性审美同时满足,打造星空下
的舒适与放松。
Looking up from the top, you can see the vast stars. With the hard background painting on the wall, the whole space has dynamic
beauty, visual impact, practical and decorative aesthetic at the same time, creating comfort and relaxation under the stars.
项目地点:湖北·随州
Project location: HU Bei Suizhou
建筑面积:550平方米
Building area: 550 square meters
设计风格:现代轻奢
Design style: Modern simplicity
设计团队:楚观设计
Design team: Chu Guan design
施工团队:楚观施工
Construction team: Chu Guan project
- END