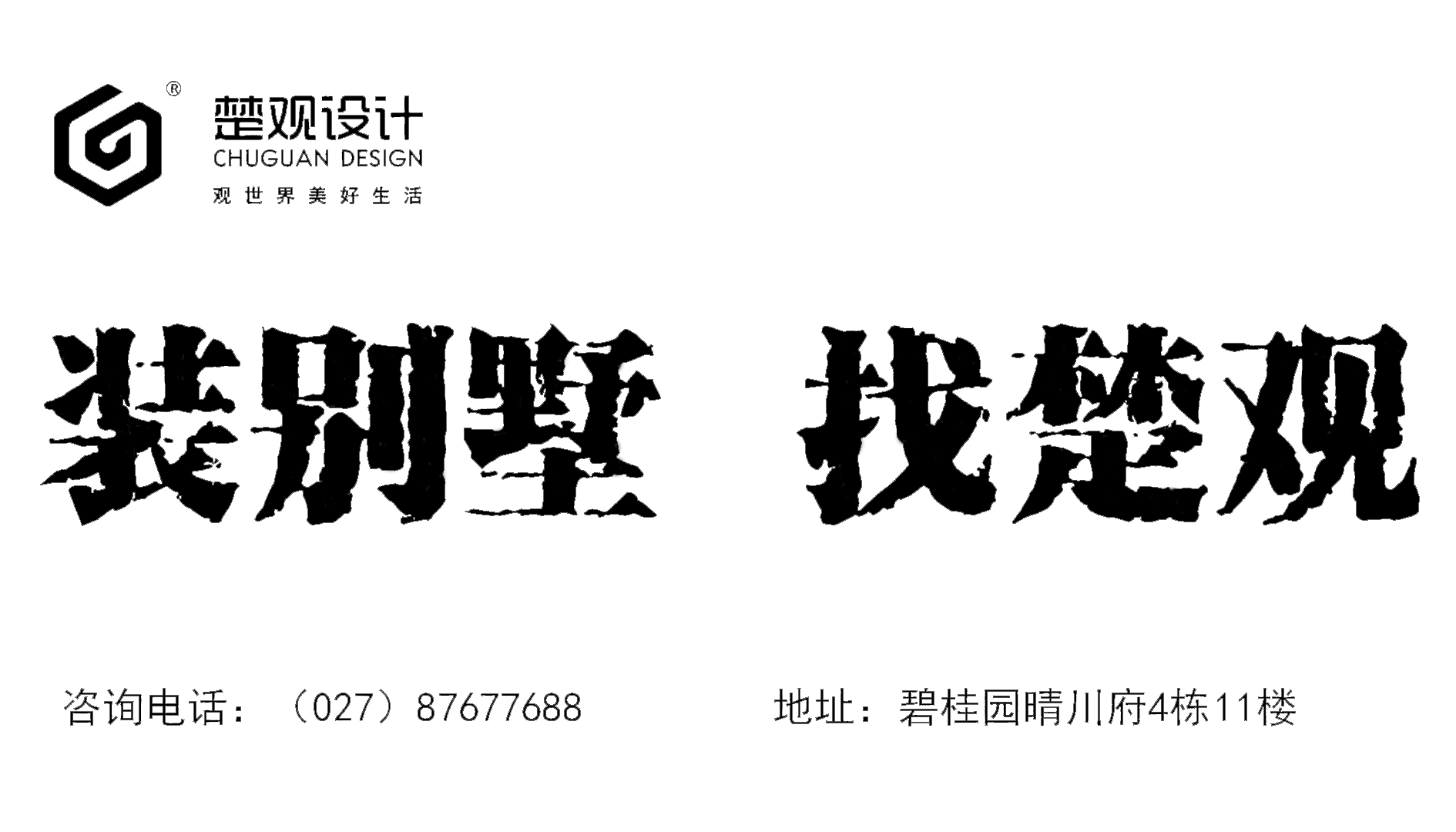
高端/艺术/设计
专注于高端定制化家居设计,提供施工软装全方位配套服务。免费咨询电话:027-87677688

高端/艺术/设计
专注于高端定制化家居设计,提供施工软装全方位配套服务。免费咨询电话:027-87677688
楚观原创 | 欧式古典 品味人生繁华
2023-01-08 10:20:37
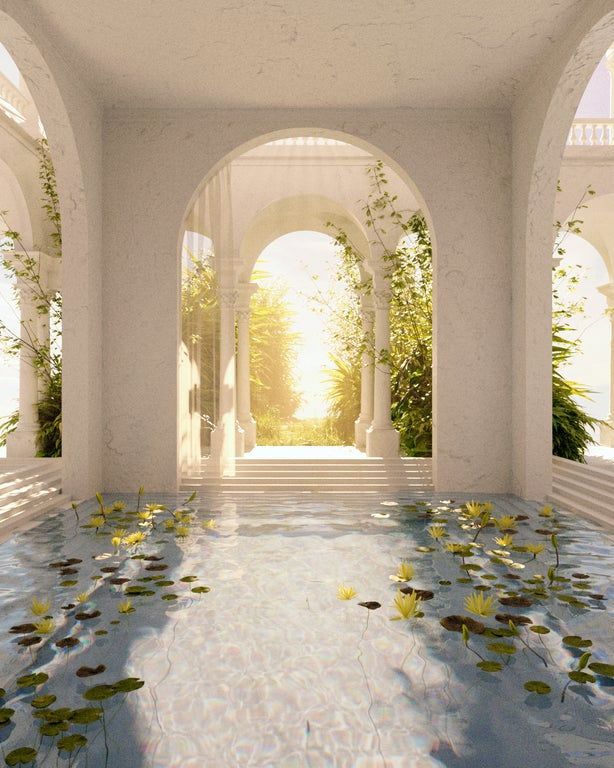
让空间极富艺术感的宫殿风
一眼看过去大气典雅
这是大别墅才能赋予我们的体验
华丽的装饰、浓烈的色彩、精美的造型
仿佛置身于极具艺术感造型的宫殿之中
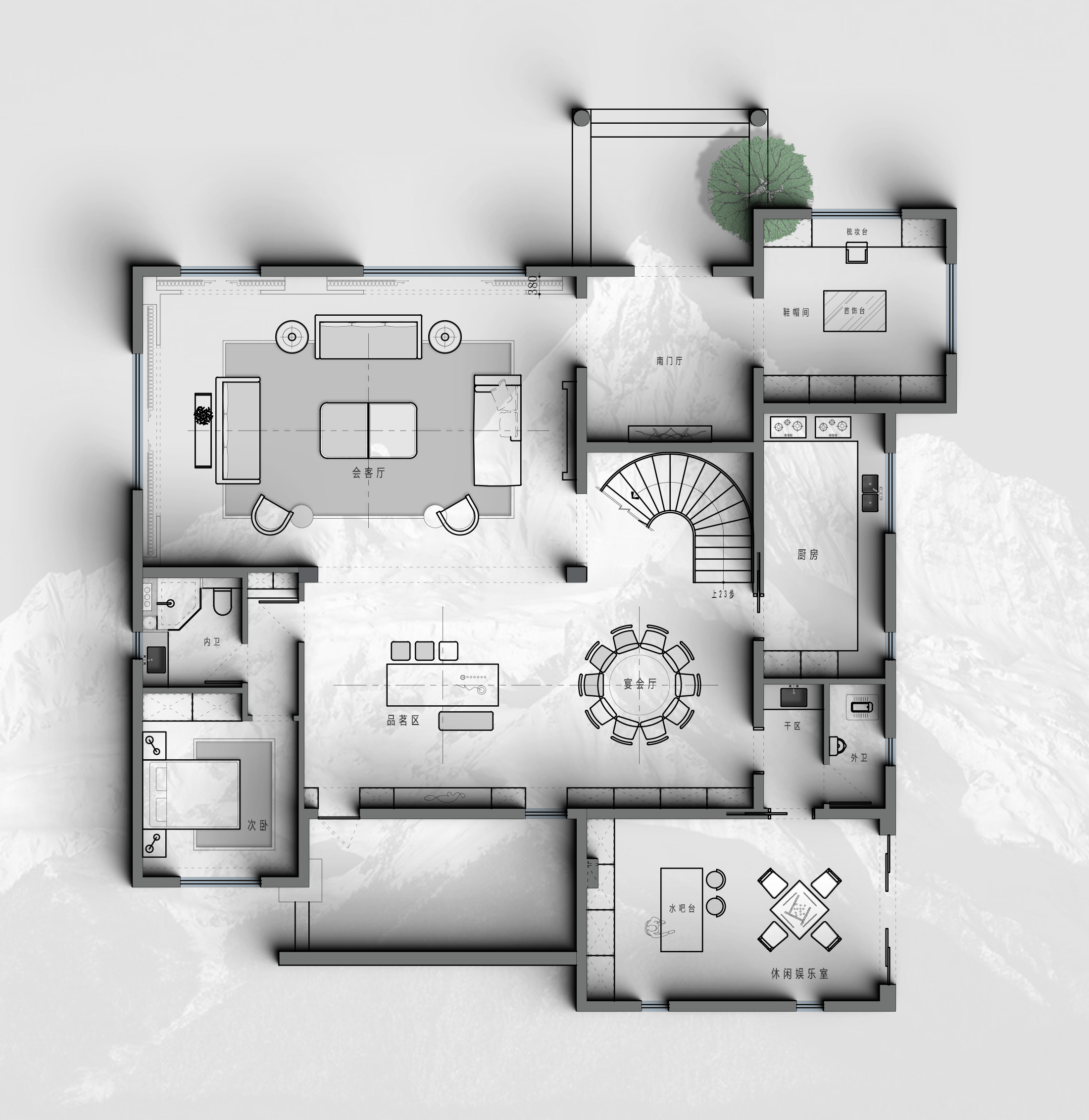
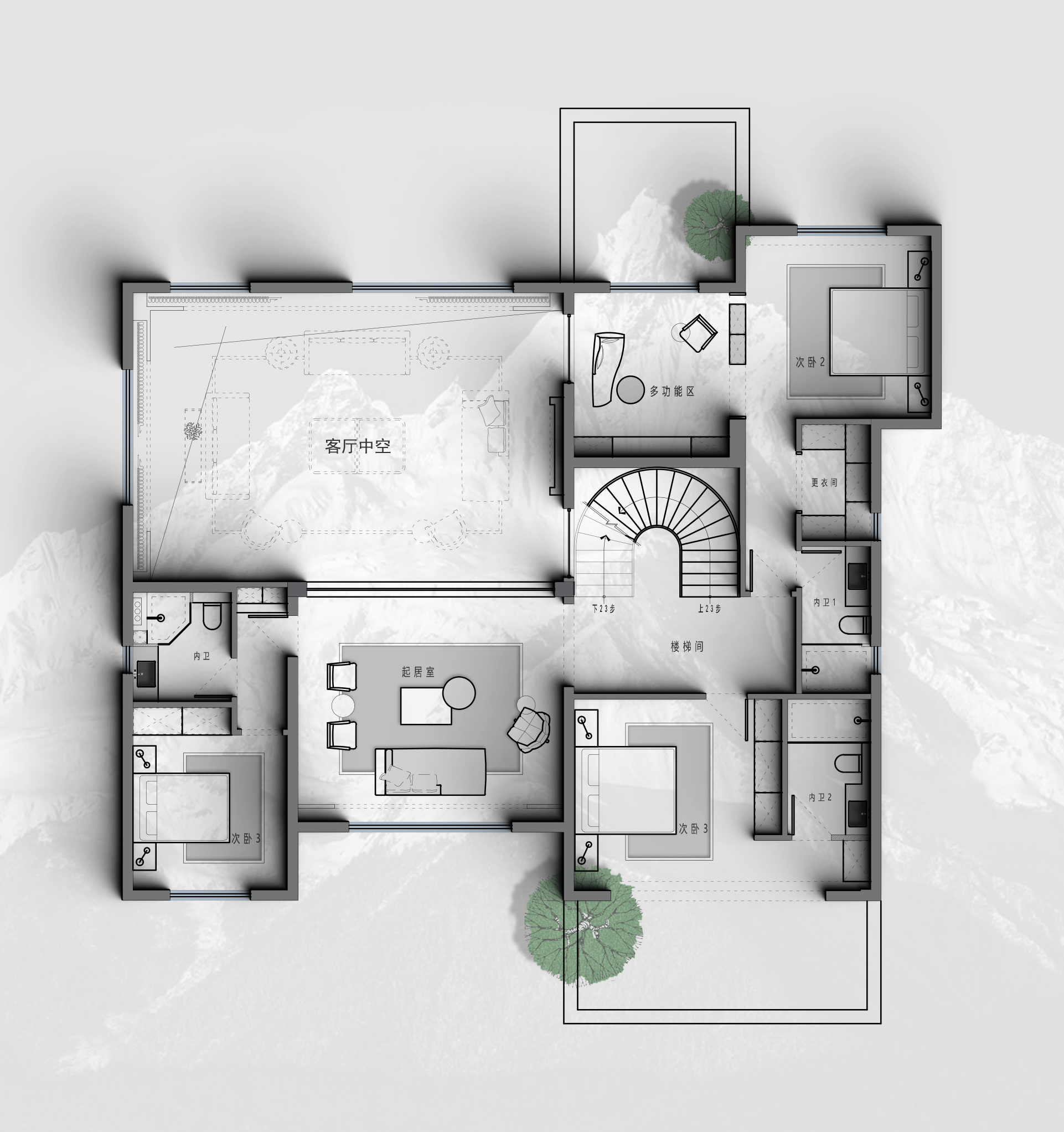
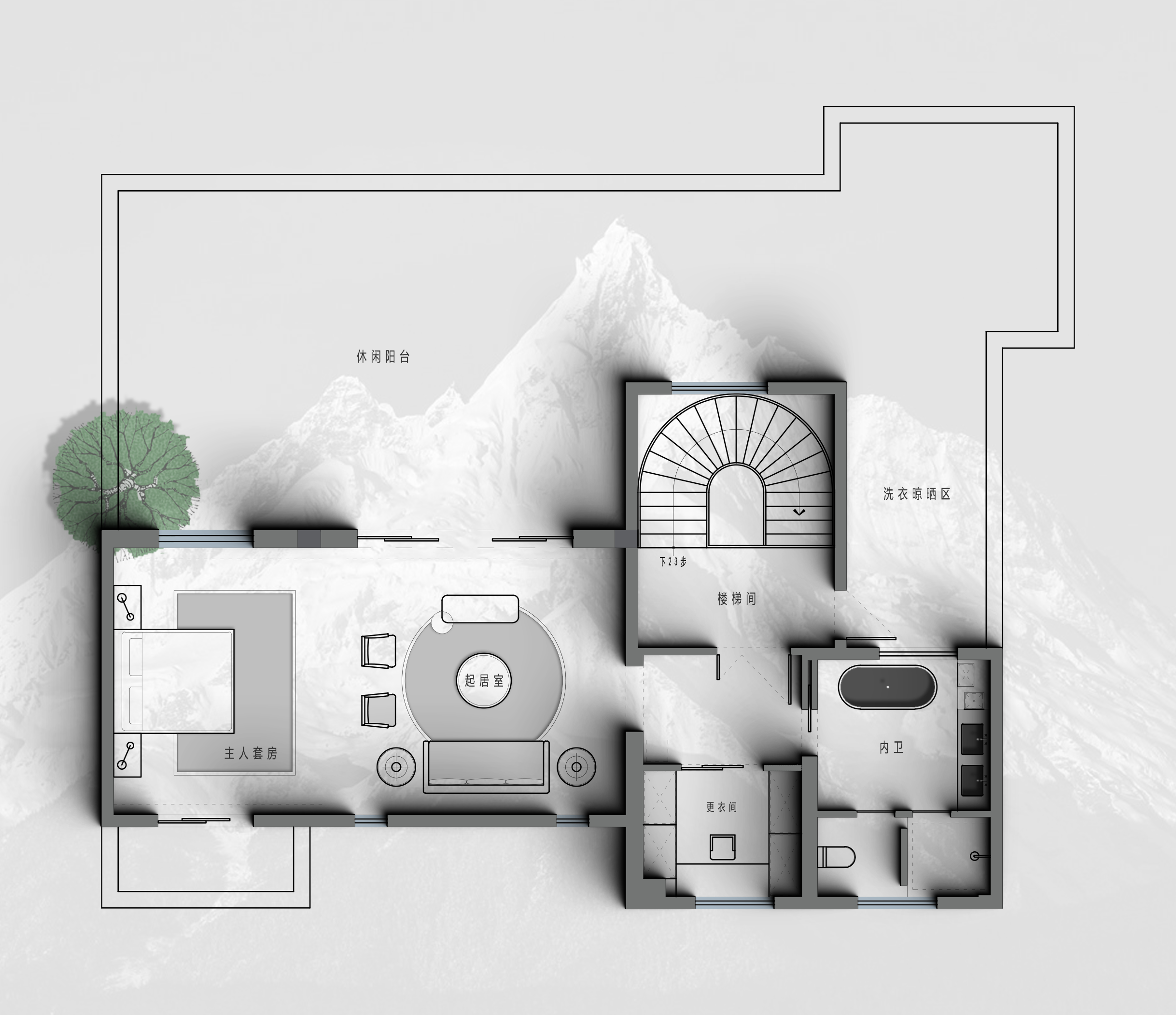
Floor Plan 平面布置图
玄关 / ENTRYWAY
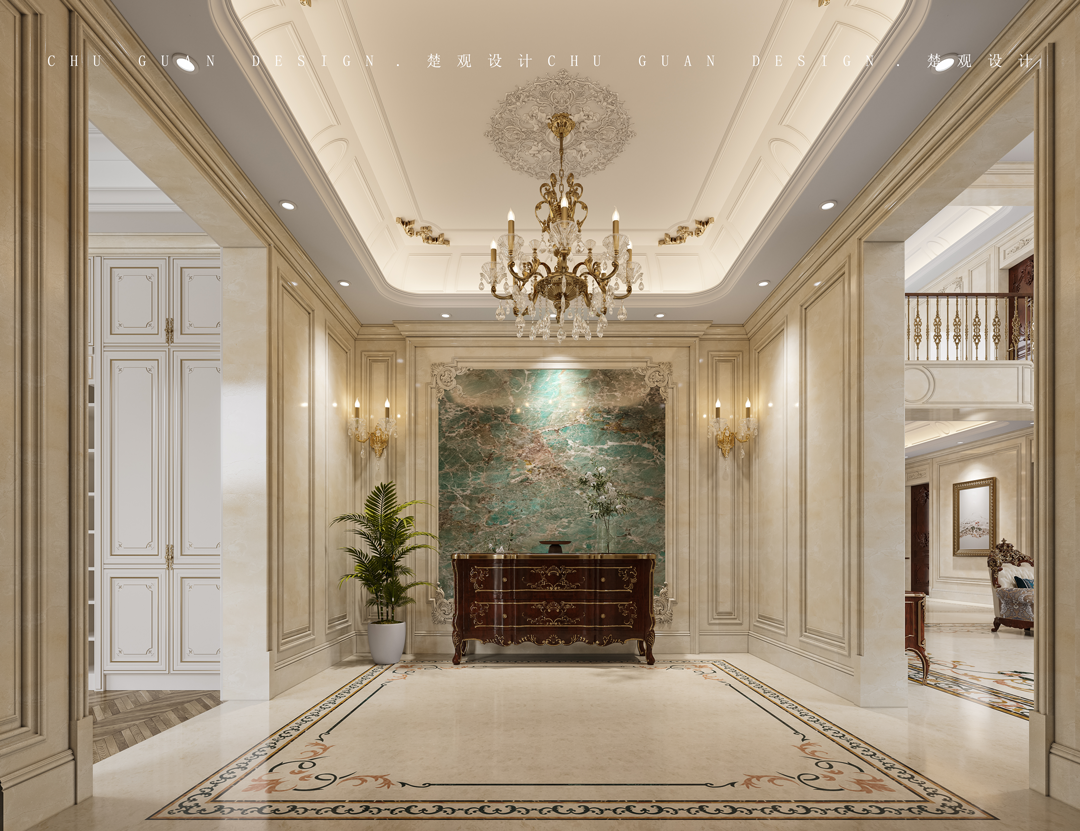
Entering here , you can see the luxurious style everywhere. The ceiling, the end view platform, the hanging pictures and the
decorationsall reveal the exquisite life style. The super high floor height is integrated into the shining classical elements in
European art galleries . Entering the space is like being in an art exhibition. The square symmetrical layout and crystal
chandeliers carry out the luxury temperament to the end.
客厅 / LIVING ROOM
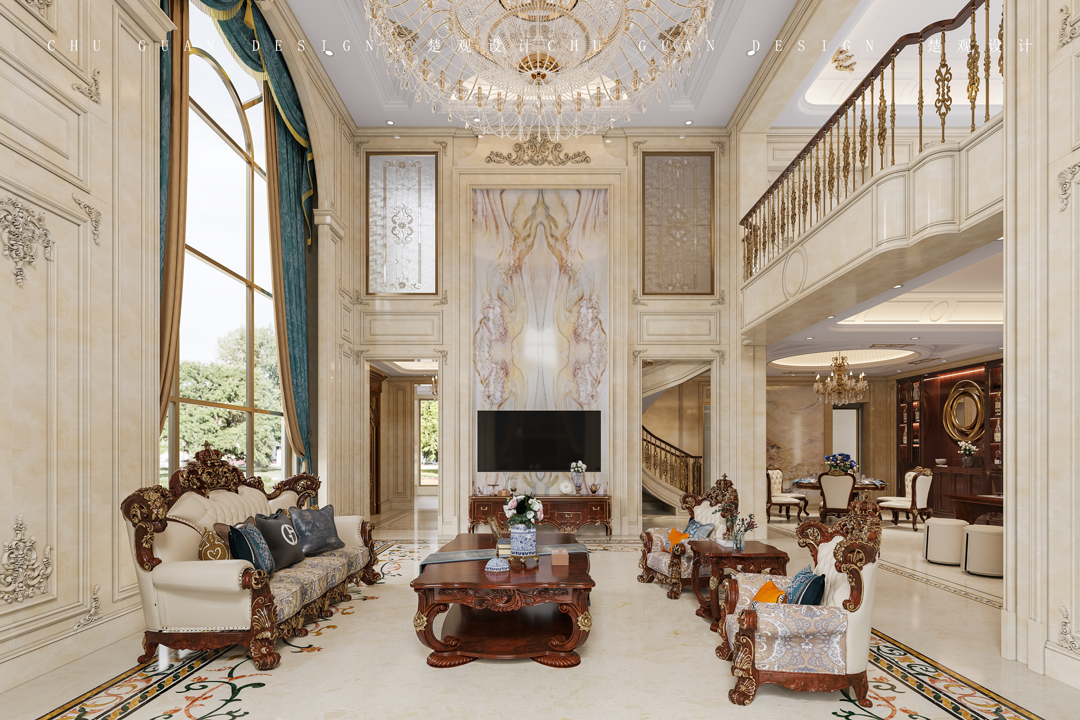
The living room at the entrance shows the European style luxury atmosphere . The view at the entrance is broad and
magnificent , giving a visual sense of "the golden armor of the city" . The large glass windows bring good lighting , and the
drapes on the ground are very impressive . The fabric sofa combination has a velvet texture and smooth wooden curves,
perfectly combining the luxury of traditional European style home with the practicality of modern home . Gorgeous European
chandeliers, marbles on the ground, classical European sofas, classical and exquisite carvings, and carefully selected European
square wooden tables can make people feel the noble quality of life.
茶室 / TEA ROOM
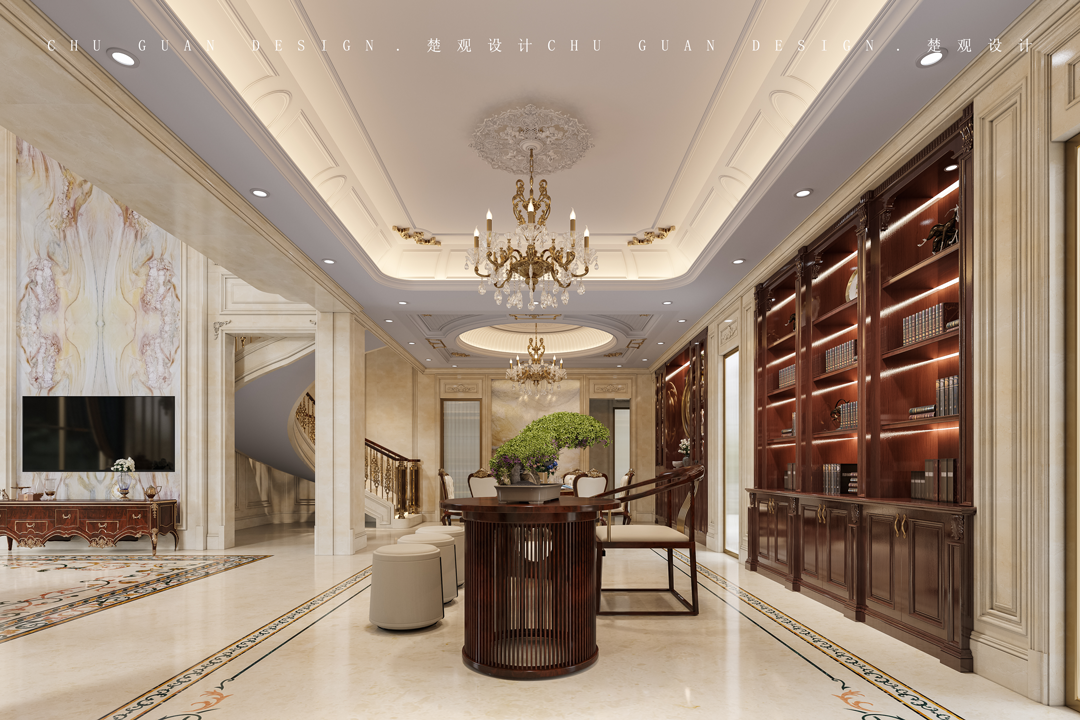
The first floor is a reception hall and a tea room . The whole space appears in an open form, with a strong sense of
transparency. The solid wood tea table, the end view platform, and the tea room with European classical charm catch
your eye. Meet like-minded friends, taste tea and talk about the future.
起居室 / FRONT ROOM
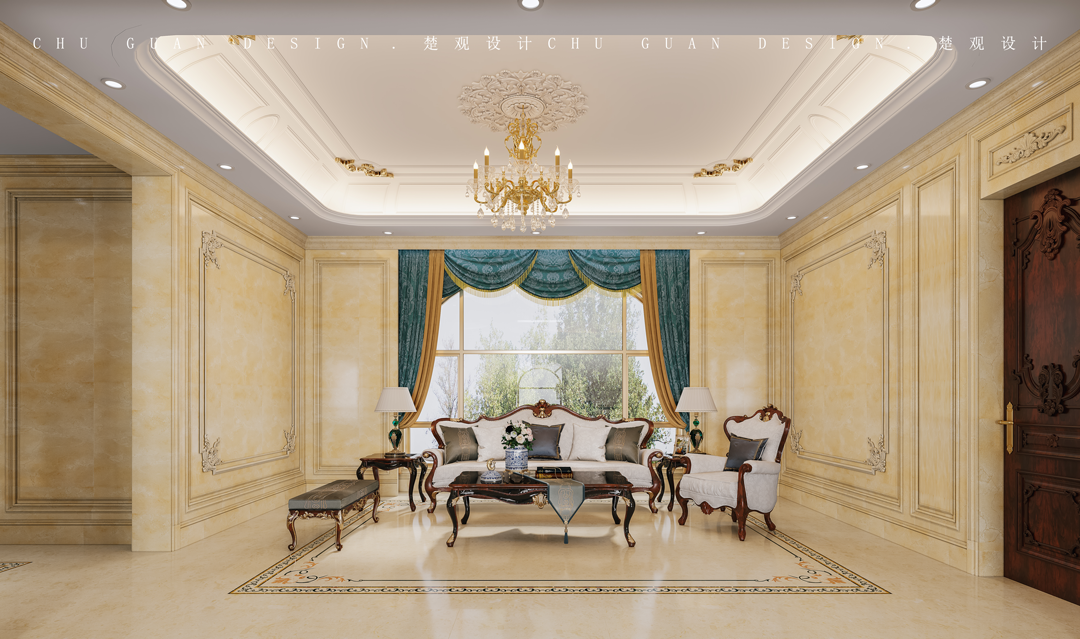
It is fresh and natural, which is my first impression of it. The soft off white color, the complex carving decoration, and the green
pillow embellishment make it a good spring scene, which makes the space more layered and sets off the luxury and delicacy of
the intersection of European classical civilization and modern times. The space is dominated by light colors. The bright design
language and its interaction create a visual impact for the elegant and comfortable space.
主卧 / MASTER BEDROOM
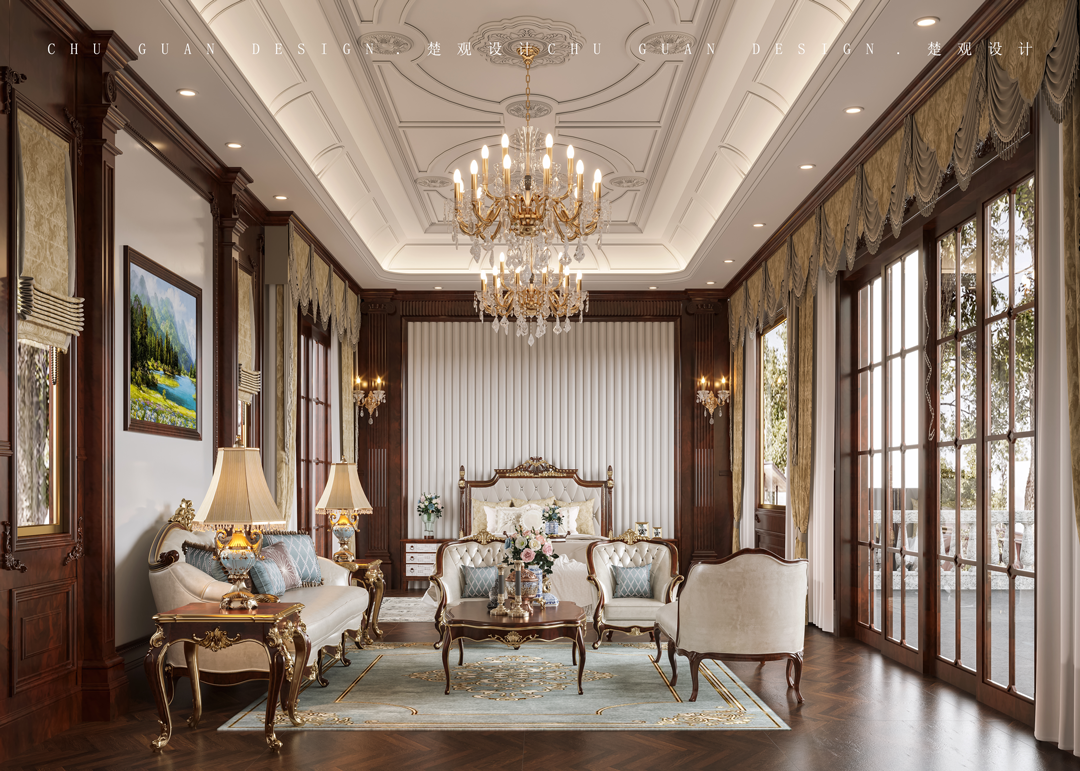
The master bedroom chooses a diamond shaped bed with complicated carved patterns. The silk murals are very exotic. The
gold color matches with the champagne color, which makes it light and romantic. The combination of grand and stable furniture
makes the whole bedroom immersed in a dignified and gentle atmosphere . The elegant interpretation is incisive . When the
European style with romantic and artistic genes meets the home space, it brings the enviable exquisite taste -- luxury , fashion ,
high-end, Life is as beautiful as poetry.
项目地点:湖北·武汉
Project location: HUbei WuHan
建筑面积:660平方米
Building area: 660 square meters
设计风格:欧式
Design style: European style
设计团队:楚观设计
Design team: Chu Guan design
施工团队:楚观施工
Construction team: Chu Guan project
- END -
如果您也想要这样的设计
欢迎联系我们
027-87677688
扫描关注
楚观设计
专注于设计|还原于生活
升华其品质|赋予其灵魂

// 联系方式 //
027-87677688
13419569609
// 公司地址 //
武汉市汉阳区碧桂园长江汇晴川府4-11
▼点击下方 一键导航
武汉楚观艺术设计工程有限公司
“分享、赞、在看” 喜欢就给我们三连击▽
收录于合集 #楚观作品